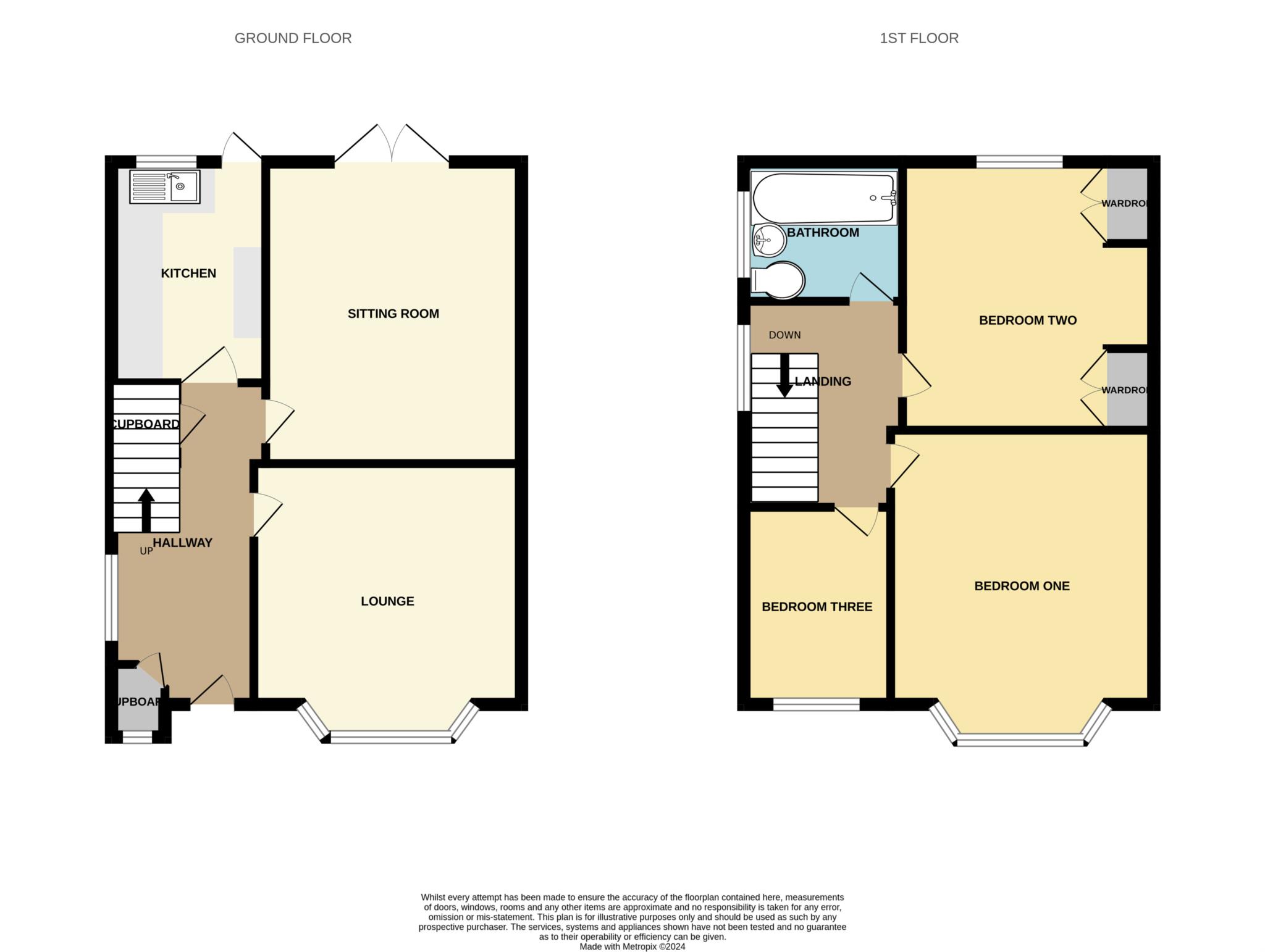- Charming semi-detached home in a popular residential area
- Deceptively spacious living space with lounge, sitting room and kitchen
- Three good size bedrooms and a bathroom with three piece suite
- Delightful rear garden with brick built utility
- Driveway with off road parking for two cars
- uPVC double glazing, combi fired gas central heating and new roof
Welcome to this charming semi-detached house nestled in a sought-after residential area, offering a surprisingly spacious and bright living space. Boasting uPVC double glazing, combi fired gas central heating, and a brand-new roof, this home is both cosy and efficient. As you step into the hallway, you're greeted by an inviting atmosphere that sets the tone for what lies ahead. The lounge, adorned with a bay window, invites natural light to cascade in, creating a warm and inviting ambiance. Adjacent is the sitting room, where double doors lead out to the rear garden, seamlessly blending indoor and outdoor living. The kitchen is well equipped with everything you need to whip up delicious meals. Upstairs, you'll find three generously sized bedrooms, providing comfort and privacy for the whole family. The bathroom features a modern three-piece suite with a shower and a convenient shower screen over the bath. Outside, the property continues to impress, with a driveway offering off-road parking for two cars, ensuring convenience for busy lifestyles. The rear garden is a true oasis, boasting a delightful patio area perfect for al fresco dining or simply enjoying the sunshine. An added bonus is the brick-built outbuilding, currently utilised as a utility room, providing additional storage space and practicality. With its prime location within walking distance of local primary, secondary, and grammar schools, this home offers the perfect blend of convenience and comfort for family living. Don't miss the opportunity to make this delightful property your own and create lasting memories in a truly special place. Council tax band C. Freehold.
Hallway - 14'3" (4.34m) x 6'4" (1.93m)
Lounge - 12'3" (3.73m) Into Bay x 11'10" (3.61m)
Sitting Room - 13'5" (4.09m) x 11'4" (3.45m)
Kitchen - 9'9" (2.97m) x 6'10" (2.08m)
Bedroom One - 13'9" (4.19m) Into Bay x 11'8" (3.56m)
Bedroom Two - 11'7" (3.53m) x 10'2" (3.1m) To Wardrobe
Bedroom Three - 8'9" (2.67m) x 7'0" (2.13m)
Bathroom - 6'3" (1.91m) x 6'2" (1.88m)
Outside
Generous rear garden mainly laid to lawn, paved patio, outhouse currently used as an utility room. To the front there is a driveway with off road parking for several cars.
Notice
Please note we have not tested any apparatus, fixtures, fittings, or services. Interested parties must undertake their own investigation into the working order of these items. All measurements are approximate and photographs provided for guidance only.
