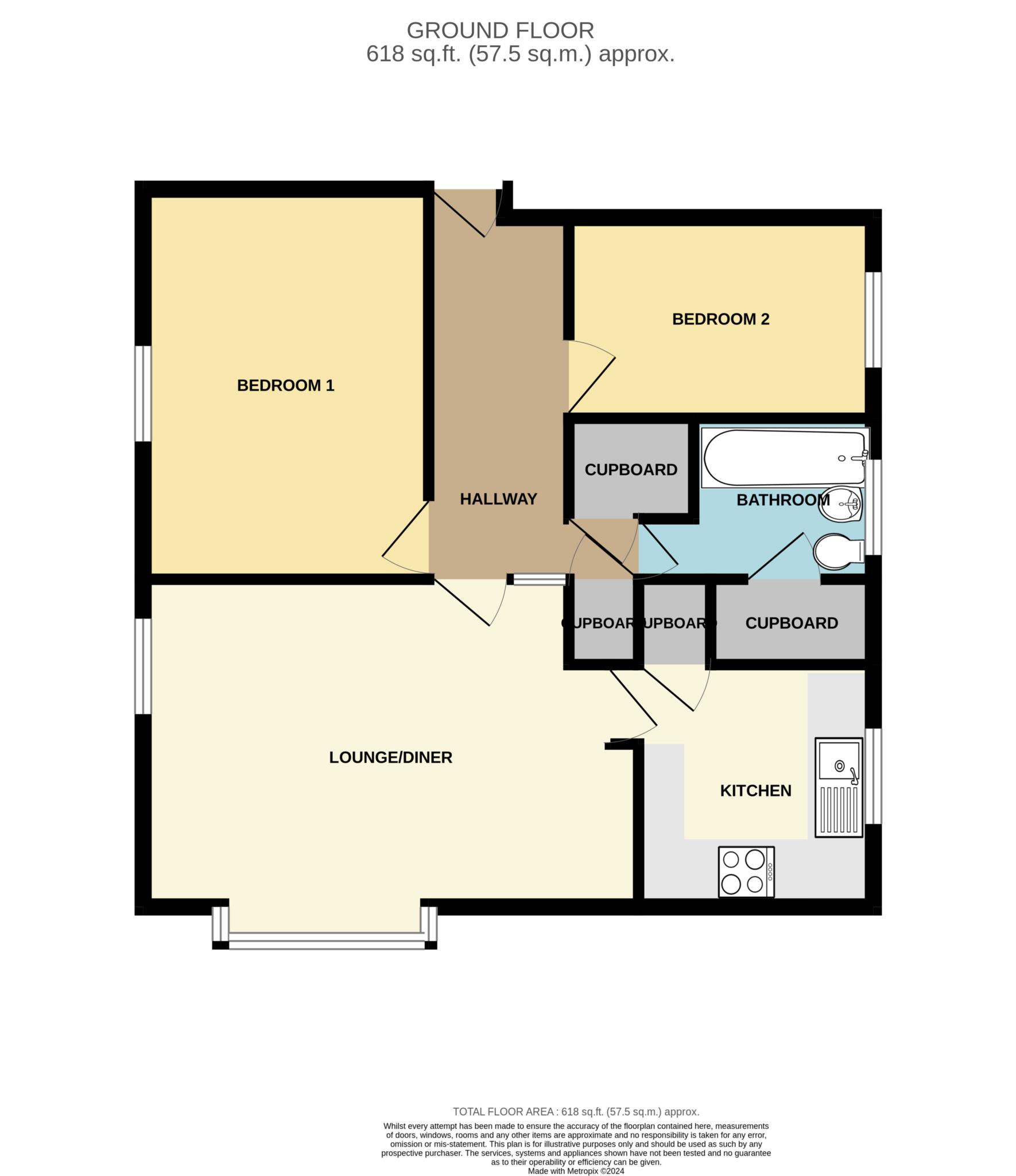- Stylish and modern top floor flat ready to move into
- New flooring, uPVC double glazing and combi fired gas central heating
- Generous lounge dining room and smart fitted kitchen
- Two good size bedrooms and a three piece bathroom
- Sought after location close to local shops and amenities
- Communal gardens and a garage
Welcome to your new home in the heart of a sought-after location! This stylish and modern top floor flat offers the epitome of comfort and convenience. As you step inside, you're greeted by a generous hallway adorned with a deep walk-in cupboard—perfect for keeping your belongings organised and out of sight. The lounge dining room is a cosy haven bathed in natural light streaming through the bay window, creating a warm and inviting atmosphere for relaxing evenings or entertaining guests. The adjacent smart fitted kitchen is a chef's dream, equipped with an oven and four ring induction hob, perfect for whipping up culinary delights, making meal prep a breeze. With two good-sized bedrooms, there's plenty of room to create your own personal retreats, each boasting the same stylish ambiance and comfort found throughout the flat. And when it's time to unwind, the stylish three-piece bathroom offers a tranquil oasis, complete with a shower over the bath for a refreshing start to your day. Outside, you'll discover communal gardens—a serene escape where you can soak up the sunshine or enjoy a leisurely stroll amidst lush greenery. Plus, the convenience of a garage provides secure parking for your vehicle, ensuring peace of mind in this bustling urban oasis. With uPVC double glazing and combi fired gas central heating, you'll stay cosy year-round while enjoying the benefits of energy efficiency. Don't miss this opportunity to experience the perfect blend of style, comfort, and convenience in a highly coveted location. Your new home awaits! Council tax band B. EPC Rating D
Hallway - 14'0" (4.27m) x 4'10" (1.47m)
Lounge Dining Room - 17'1" (5.21m) x 11'3" (3.43m)
Kitchen - 8'4" (2.54m) x 8'1" (2.46m)
Bedroom One - 13'5" (4.09m) x 9'10" (3m)
Bedroom Two - 10'0" (3.05m) x 6'11" (2.11m)
Bathroom - 5'7" (1.7m) x 6'2" (1.88m)
Deposit: £836.00
Minimum Tenancy : 12 months
Notice
All photographs are provided for guidance only.
/// jabs.vent.funded is the what3words address for the best entrance. what3words has given every 3 metre square in the world a unique combination of 3 random words.

The following are permitted payments which we may request from you:
a) The rent
b) A refundable tenancy deposit (reserved for any damages or defaults on the part of the tenant) capped at no more than five weeks' rent where the annual rent is less than £50,000, or six weeks' rent where the total annual rent is £50,000 or above
c) A refundable holding deposit (to reserve a property) capped at no more than one week's rent
d) Payments to change the tenancy when requested by the tenant, capped at £50, or reasonable costs incurred if higher
e) Payments associated with early termination of the tenancy, when requested by the tenant
f) Payments in respect of utilities, communication services, TV licence and council tax; and
g) A default fee for late payment of rent and replacement of a lost key/security device, where required under a tenancy agreement
Redress Schemes- We are members of the following organisations:
The Proprerty Obudsman. Membership number: D5721.
Deposit Protection Service. Membership number: 1473909.
Propertymark Client Money Protection Scheme. Membership number: C0123858
Please call us if you wish to discuss this further.