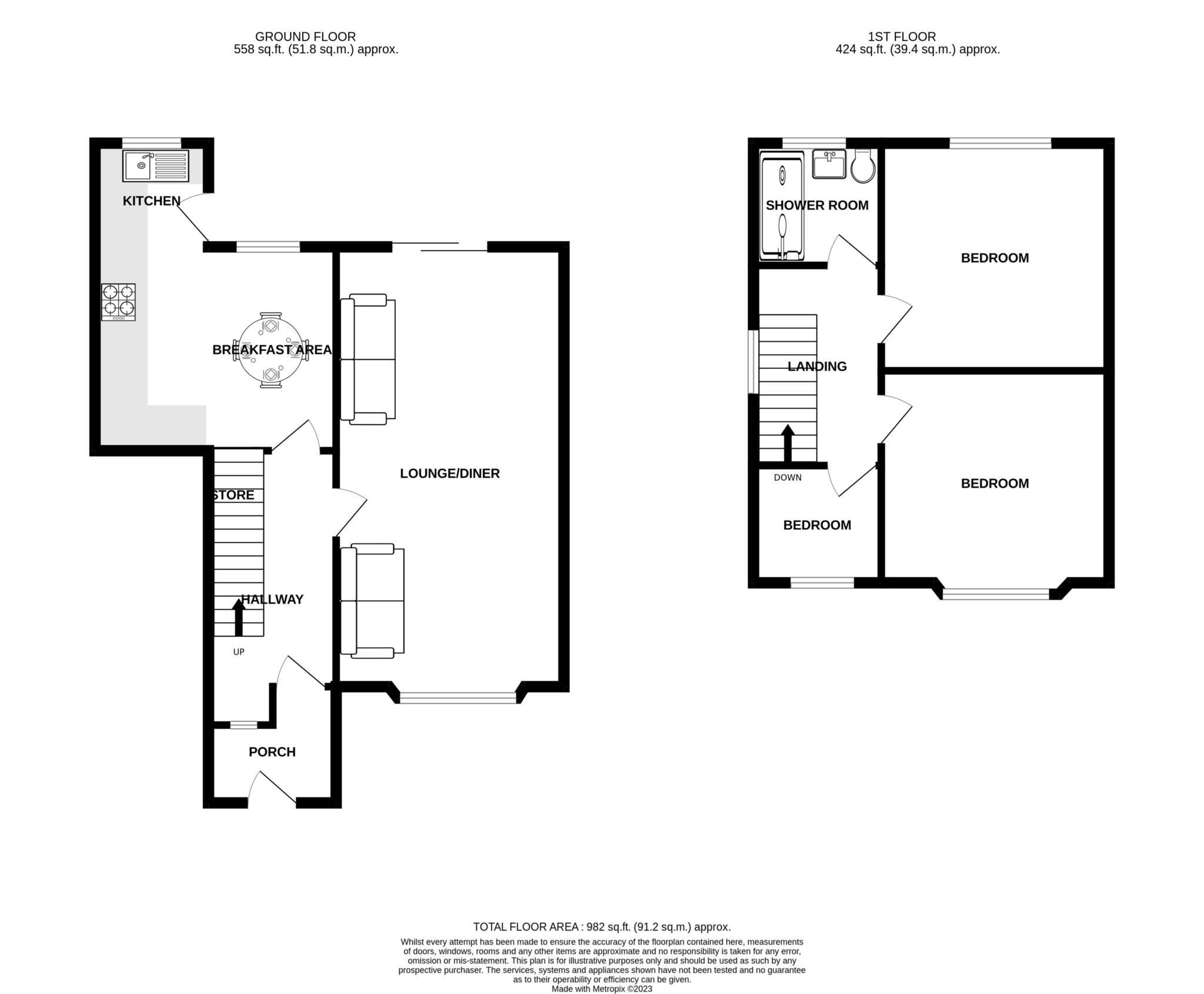- Semi Detached
- Three Bedroom
- Good Size Rear Garden
- Kitchen/Breakfast Room
- Lounge/Dining Room
- Integral Garage
- Incredible Potential
- NO CHAIN
This three-bedroom semi-detached home offers a tantalising opportunity for those with a keen eye for transformation. Approaching the residence, you are greeted by the promise of a warm welcome through an entrance porch that sets the tone for the potential that lies within. Stepping into the hallway, the possibilities unfold as you envision the space transformed into a stylish and functional nexus connecting various elements of the home.The expansive lounge dining room, bathed in natural light, serves as the social epicentre of the house. With a patio door seamlessly connecting the interior to a sprawling garden, this room becomes an inviting bridge between indoor and outdoor living. The heart of this home, the modern new kitchen and breakfast area with a window over looking onto the garden not only provides a picturesque backdrop for culinary endeavours but also invites ample natural light to enhance the ambiance complete with modern appliances and stylish finishes, the kitchen creates a space that seamlessly blends form and function. Ascending to the first floor, the promise of restful nights unfolds with three bedrooms awaiting transformation. The modern shower room, with its contemporary fixtures, completes the upper level, offering convenience and style. A distinctive feature of this property is the massive garden, a sprawling canvas for landscaping dreams or outdoor activities. Beyond the pleasures of the large garden, the property also boasts an integral garage, providing both storage and parking solutions, adding practicality to the overall appeal. In summary, this three-bedroom semi-detached home, in need of modernization, is a canvas for the creation of a contemporary masterpiece. With an entrance porch, spacious lounge dining room, modern kitchen, three bedrooms, a modern shower room, and an incredible garden with an integral garage, the potential is boundless. Freehold.
Entrance Porch - 6'3" (1.91m) x 6'4" (1.93m)
Entrance Hall - 12'10" (3.91m) x 5'11" (1.8m)
Lounge - 23'5" (7.14m) x 10'11" (3.33m)
Kitchen/Breakfast Room - 15'4" (4.67m) x 13'1" (3.99m)
Narrowing to 5`10
Bedroom One - 12'0" (3.66m) x 10'10" (3.3m)
Bedroom Two - 11'8" (3.56m) x 9'8" (2.95m)
Bedroom Three - 9'2" (2.79m) x 5'11" (1.8m)
Bathroom - 5'9" (1.75m) x 5'7" (1.7m)
Garage - 20'2" (6.15m) x 11'1" (3.38m)
Council Tax
Wirral Council, Band C
Notice
Please note we have not tested any apparatus, fixtures, fittings, or services. Interested parties must undertake their own investigation into the working order of these items. All measurements are approximate and photographs provided for guidance only.
