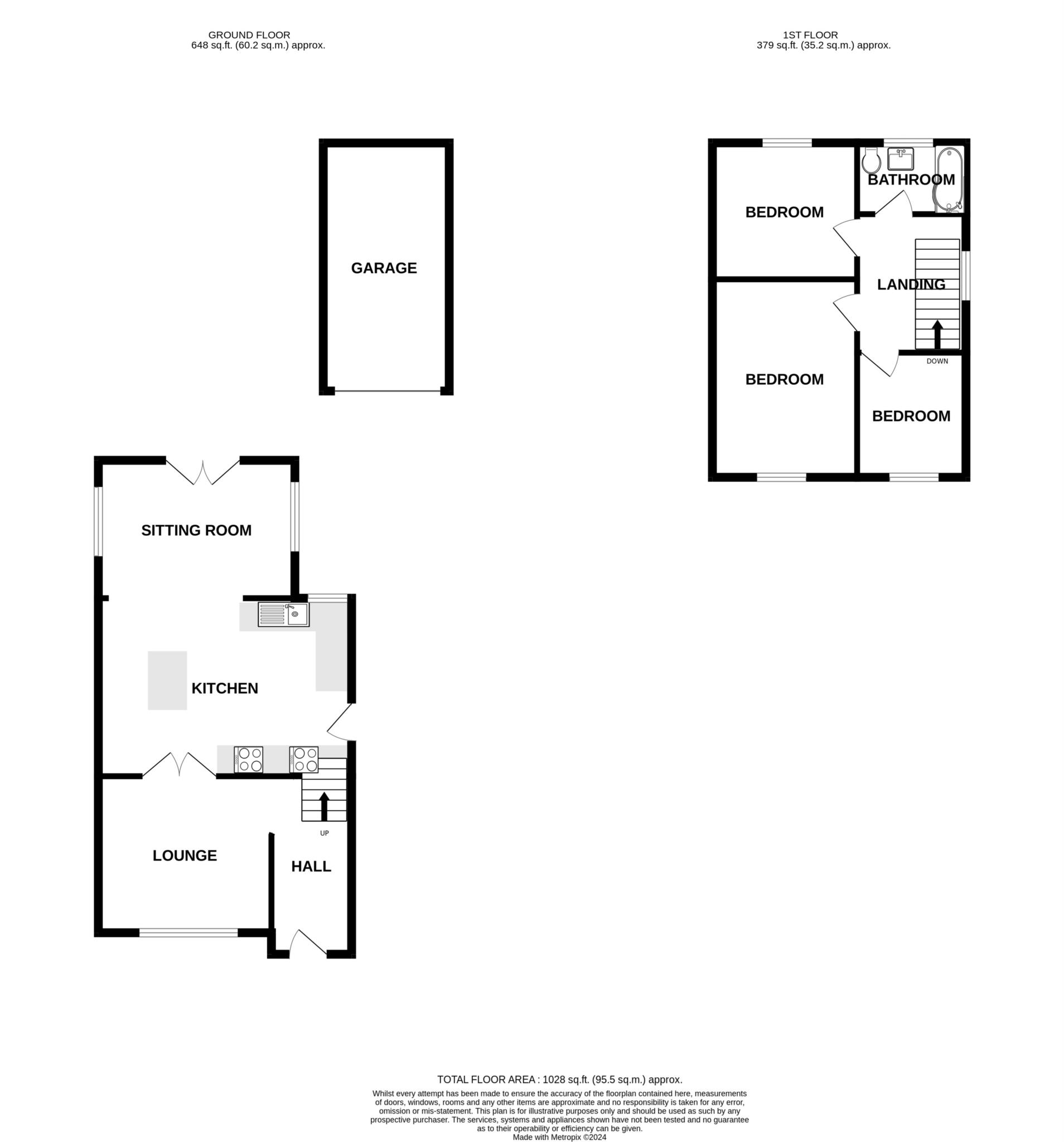- Three Bedroom Semi Detached with NO CHAIN
- Two Reception Rooms
- Stunning Kitchen With Breakfast Island
- Modern Open Plan Accommodation
- Stylish Family Bathroom
- Generous Driveway With Ample Off Road Parking
- Garage to the Rear
- Prime Cul-De-Sac Location
Welcome to the epitome of modern living in this stunning 3-bedroom semi-detached house, a perfect haven for first-time buyers seeking both comfort and style. Nestled in a highly sought-after location and in a cul-de-sac position, this residence effortlessly combines contemporary design with practicality. Step into the heart of the home, where a well-designed floor plan seamlessly connects the various living spaces. Two reception rooms offer versatility, providing the perfect canvas for creating your dream home. Whether it's a cozy family room for movie nights or an elegant formal living space for entertaining guests, the possibilities are endless. The superb kitchen is a culinary delight, boasting modern appliances, a breakfast island, ample counter space, and stylish cabinetry. It effortlessly flows into the living areas, creating an open and inclusive atmosphere for family gatherings or intimate dinners. Upstairs, three individually designed bedrooms await, each bathed in natural light along with a stylish family bathroom. The exterior space is as delightful as the interior, with a well maintained garden offering a serene place to escape. The garage and driveway not only provides additional storage and parking space but adds a touch of convenience to your everyday life. The property's location is a key selling point, situated in a sought-after neighborhood that combines the charm of a residential community with the convenience of nearby amenities. From schools and parks to shopping and transportation, everything you need is within reach. In summary, this 3-bedroom semi-detached house is more than just a home; it's a lifestyle. Ideal for first-time buyers, it effortlessly blends modern design, practicality, and a prime location. Freehold. Council Tax Band C. EPC Rating C. NO CHAIN
Hallway - 10'4" (3.15m) x 5'5" (1.65m)
Lounge - 12'11" (3.94m) x 11'0" (3.35m)
Kitchen - 16'7" (5.05m) x 11'0" (3.35m)
Sitting Room - 12'11" (3.94m) x 9'5" (2.87m)
Bedroom One - 13'2" (4.01m) x 9'11" (3.02m)
Bedroom Two - 10'11" (3.33m) x 9'11" (3.02m)
Bedroom Three - 10'11" (3.33m) x 9'11" (3.02m)
Bathroom - 6'3" (1.91m) x 5'9" (1.75m)
Garage - 18'0" (5.49m) x 8'4" (2.54m)
Notice
Please note we have not tested any apparatus, fixtures, fittings, or services. Interested parties must undertake their own investigation into the working order of these items. All measurements are approximate and photographs provided for guidance only.
