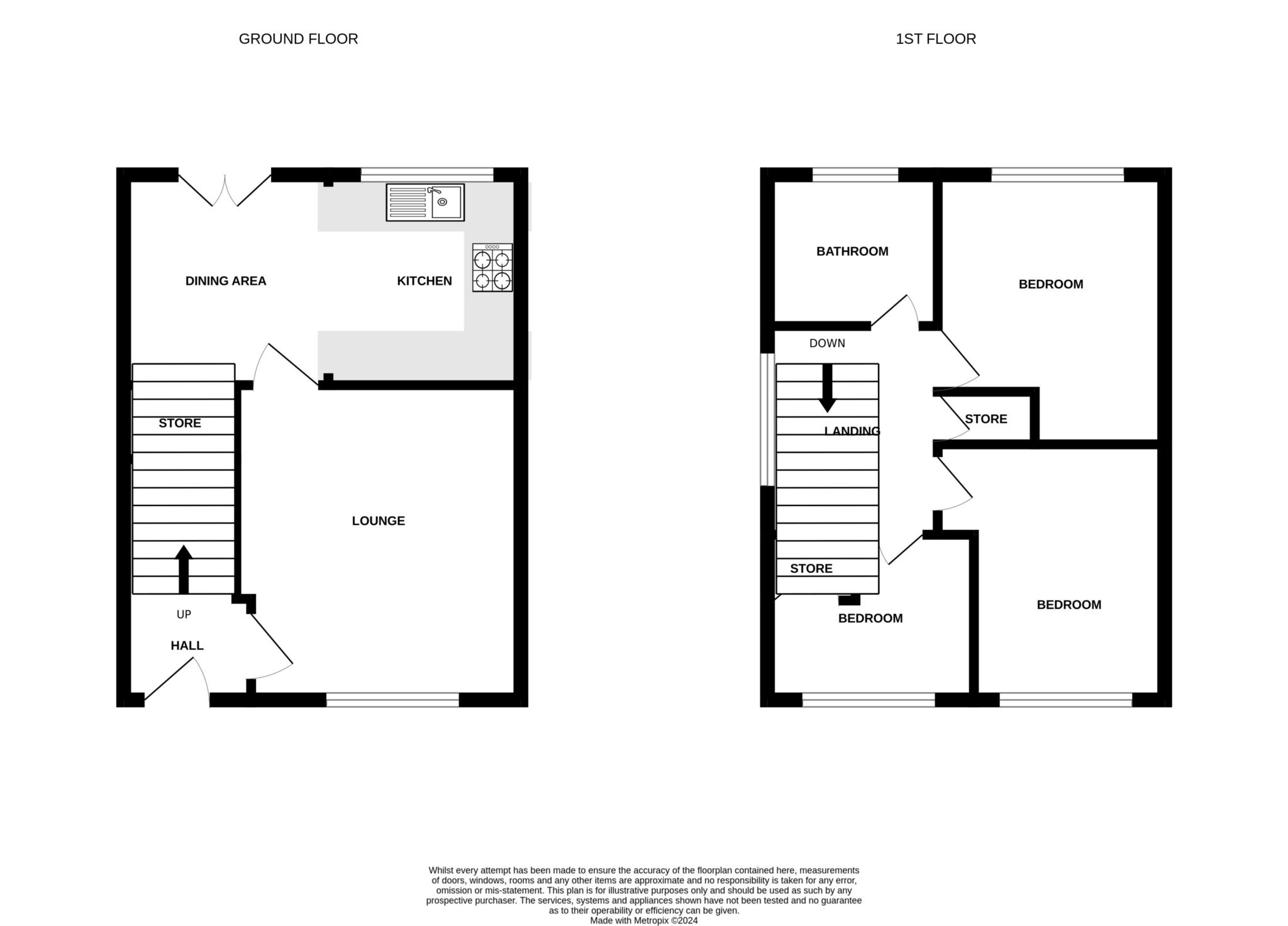- End Terrace with three Bedrooms
- Good Size Lounge
- Open Kitchen/Dining Room with Doors onto Garden
- Modern Throughout
- Great For First Time Buyers
- Ample Parking to the Front
- Garden to the Rear
- NO CHAIN
Upon entering, you are greeted by an inviting entrance hallway with a window to the front, setting the tone for a bright and welcoming home. The lounge, also with a front-facing window, offers a cozy space for relaxation. The well-designed kitchen comes equipped with units at both eye and floor levels, providing ample storage, and an open-plan dining area with doors that lead onto the garden, creating a seamless blend of indoor and outdoor living. Venturing to the first floor, you will find three bedrooms, each offering a comfortable and private retreat. The bathroom is fitted with a three-piece suite in white, comprising a WC, wash hand basin, and a bath with a shower above.
Outside, the property provides convenient parking and a rear paved garden, perfect for outdoor activities or simply enjoying a breath of fresh air. The location of this accommodation is ideal, within walking distance of Bromborough retail park, offering a variety of stores, restaurants, and leisure activities. Local primary and secondary schools are easily accessible, making it a great choice for families. Transportation is a breeze with Spital train station just a five-minute drive away, along with nearby bus routes. Additionally, the property enjoys proximity to major motorway networks, ensuring quick and easy access to Liverpool and Chester within a mere ten-minute drive. This residence combines modern amenities, a thoughtful layout, and a prime location, making it an excellent choice for those seeking a comfortable and well-connected home. NO CHAIN
Entrance Hall - 4'9" (1.45m) x 4'6" (1.37m)
Lounge - 13'3" (4.04m) x 12'7" (3.84m)
Kitchen/Dining Room - 19'1" (5.82m) x 7'4" (2.24m)
Bedroom One - 10'2" (3.1m) x 9'7" (2.92m)
Bedroom Two - 12'11" (3.94m) x 9'1" (2.77m)
Bedroom Three - 8'8" (2.64m) x 6'10" (2.08m)
Bathroom - 6'5" (1.96m) x 6'5" (1.96m)
Council Tax
Wirral Council, Band C
Notice
Please note we have not tested any apparatus, fixtures, fittings, or services. Interested parties must undertake their own investigation into the working order of these items. All measurements are approximate and photographs provided for guidance only.
