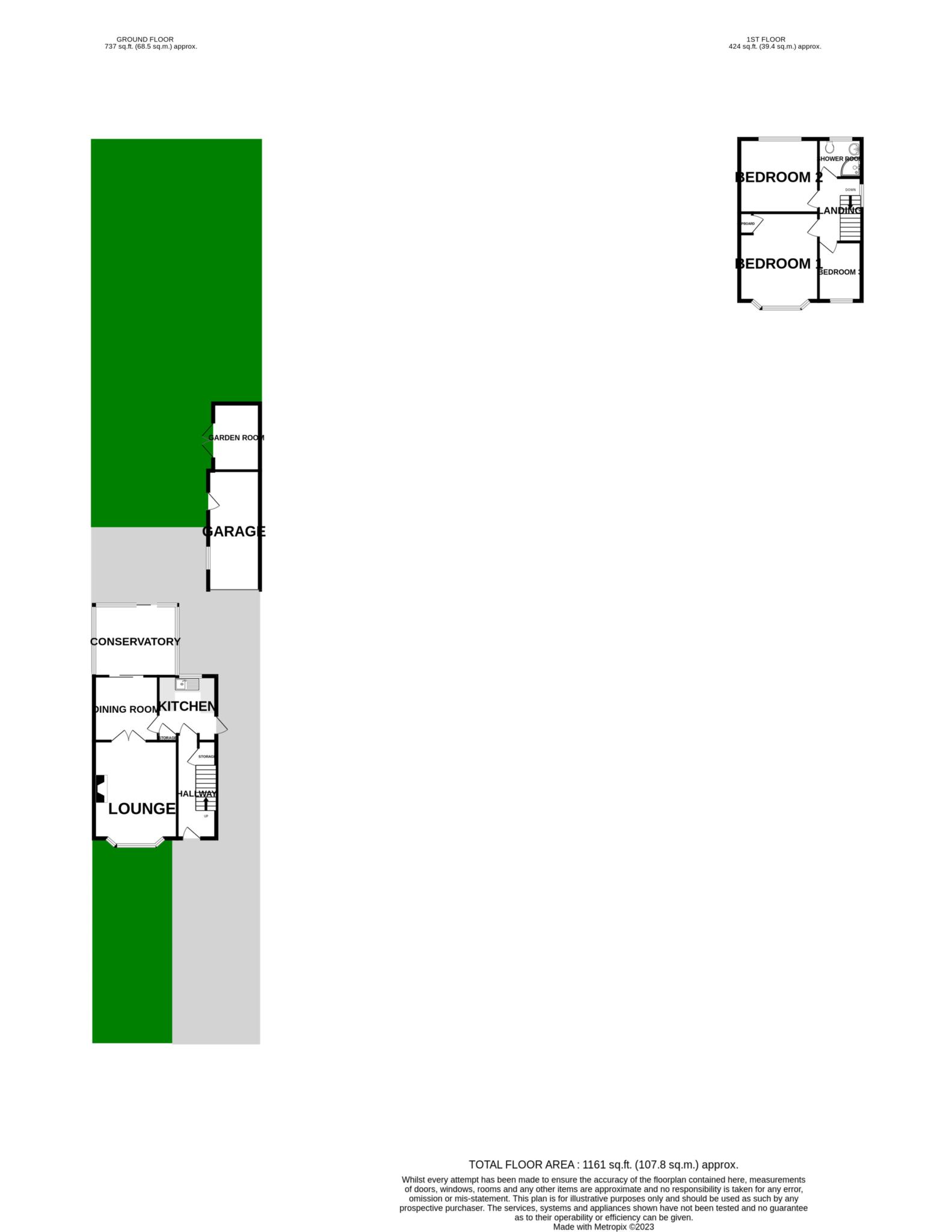- Semi-detached property with fantastic potential to make a house a home
- Lounge, dining room, conservatory and kitchen
- Three bedrooms and a stylish shower room
- Garage, driveway and generous south westerly rear garden
- Combi fired gas central heating
- No onward chain so no lengthy delays
This semi-detached house is situated on a spacious plot and with a little vision, presents an excellent opportunity for creative enhancement. The property features a welcoming hallway that leads to a cosy lounge and a separate dining room. A conservatory adds a touch of charm and provides an additional living space, allowing residents to enjoy the surrounding views. The kitchen caters to daily needs, and there are three bedrooms offering comfortable accommodation. A stylish shower room with three piece suite in white, adds a modern touch to the residence. The property also boasts practical amenities such as a driveway and a garage, providing convenient parking solutions. One of the notable features is the generously sized southwesterly rear garden, offering ample space for outdoor activities, gardening, or simply relaxing in the open air. The absence of an onward chain simplifies the buying process, making this property an appealing option for those seeking a residence with potential for personalisation and improvement. Council tax band B. Freehold.
Hallway - 15'2" (4.62m) x 5'8" (1.73m)
Lounge - 15'2" (4.62m) Into Bay x 12'1" (3.68m)
Dining Room - 9'5" (2.87m) x 9'4" (2.84m)
Conservatory - 10'4" (3.15m) x 12'0" (3.66m)
Kitchen - 8'5" (2.57m) x 8'4" (2.54m)
Bedroom One - 13'10" (4.22m) Into Bay x 11'6" (3.51m)
Bedroom Two - 11'4" (3.45m) x 11'6" (3.51m)
Bedroom Three - 8'7" (2.62m) x 6'4" (1.93m)
Shower Room - 6'4" (1.93m) x 5'7" (1.7m)
Notice
Please note we have not tested any apparatus, fixtures, fittings, or services. Interested parties must undertake their own investigation into the working order of these items. All measurements are approximate and photographs provided for guidance only.
