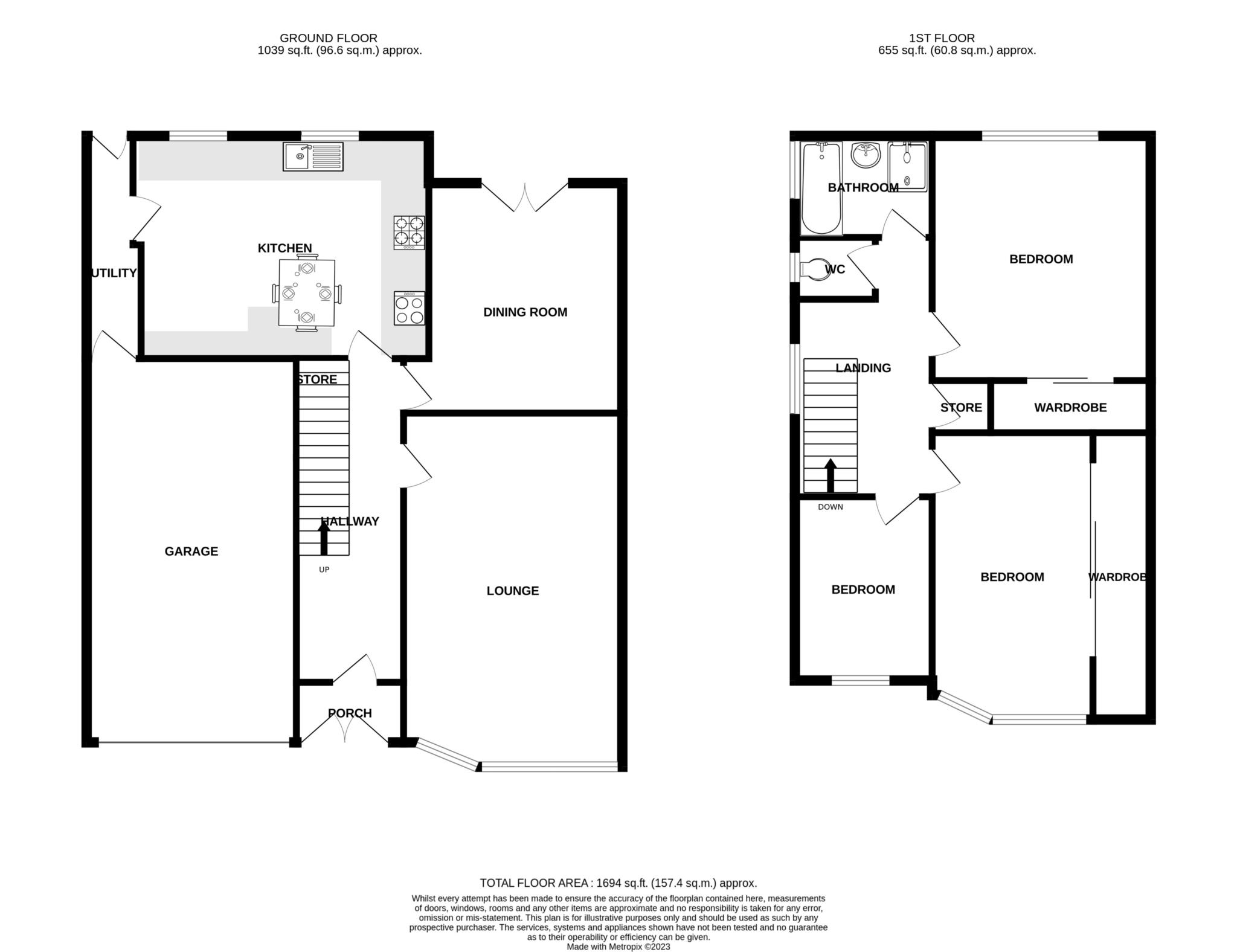- Semi Detached Property
- Kitchen/Family Room
- Utility Area
- Two Reception Rooms
- Spacious Accomodation
- Garden to the Rear
- Driveway for Ample Parking
- NO CHAIN
Welcome to a home that invites you into a world of spacious comfort and delightful possibilities. As you step through the porch, the expansive layout unfolds before you, providing ample space for relaxation and enjoyment. The heart of this welcoming abode is the spacious lounge, bathed in natural light streaming through a large window. The seamless flow of the layout extends into the dining room, creating a harmonious space that encourages entertaining and family meals. The connection to the outdoors is enhanced by doors opening onto the rear garden, creating a transition between indoor and outdoor living. The kitchen, with its efficient layout and ample counter space, is a haven for culinary enthusiasts. It not only caters to the practical aspects of meal preparation but also offers a designated space for dining with a seating area. This culinary hub becomes a gathering place for friends and family, creating a warm and welcoming atmosphere with integrated double oven. Upstairs you'll discover three bedrooms, each thoughtfully designed to meet your various needs. The master bedroom and bedroom two come equipped with built-in wardrobes, adding an element of convenience to your daily routine. The third bedroom offers versatility, serving as an ideal space for a home office or a cozy nursery. The bathroom, complete with a separate WC, ensures that morning routines run smoothly, combining comfort and efficiency to enhance your daily life. Outside, the property extends its charm with gardens to the rear, providing a private and serene space for relaxation, gardening, or outdoor activities. To the front, a driveway ensures ample parking, adding a practical touch to your daily convenience. This residence is not just a house; it's a canvas waiting for your personal touch and creativity. From the inviting living spaces to the thoughtful design elements, this home offers a harmonious blend of comfort, functionality, and the potential to create lasting memories.
Porch - 5'9" (1.75m) x 5'7" (1.7m)
Hallway - 16'2" (4.93m) x 5'10" (1.78m)
Lounge - 15'3" (4.65m) x 12'4" (3.76m)
Dining Room - 13'3" (4.04m) x 12'5" (3.78m)
Kitchen/Breakfast Room - 14'5" (4.39m) Max x 12'0" (3.66m)
Bedroom One - 14'4" (4.37m) x 11'6" (3.51m)
Bedroom Two - 14'3" (4.34m) x 11'6" (3.51m)
Bedroom Three - 8'9" (2.67m) x 6'11" (2.11m)
Bathroom - 6'11" (2.11m) x 5'8" (1.73m)
WC - 4'3" (1.3m) x 2'8" (0.81m)
Garage - 17'6" (5.33m) x 10'0" (3.05m)
Council Tax
Wirral Council, Band D
Notice
Please note we have not tested any apparatus, fixtures, fittings, or services. Interested parties must undertake their own investigation into the working order of these items. All measurements are approximate and photographs provided for guidance only.
