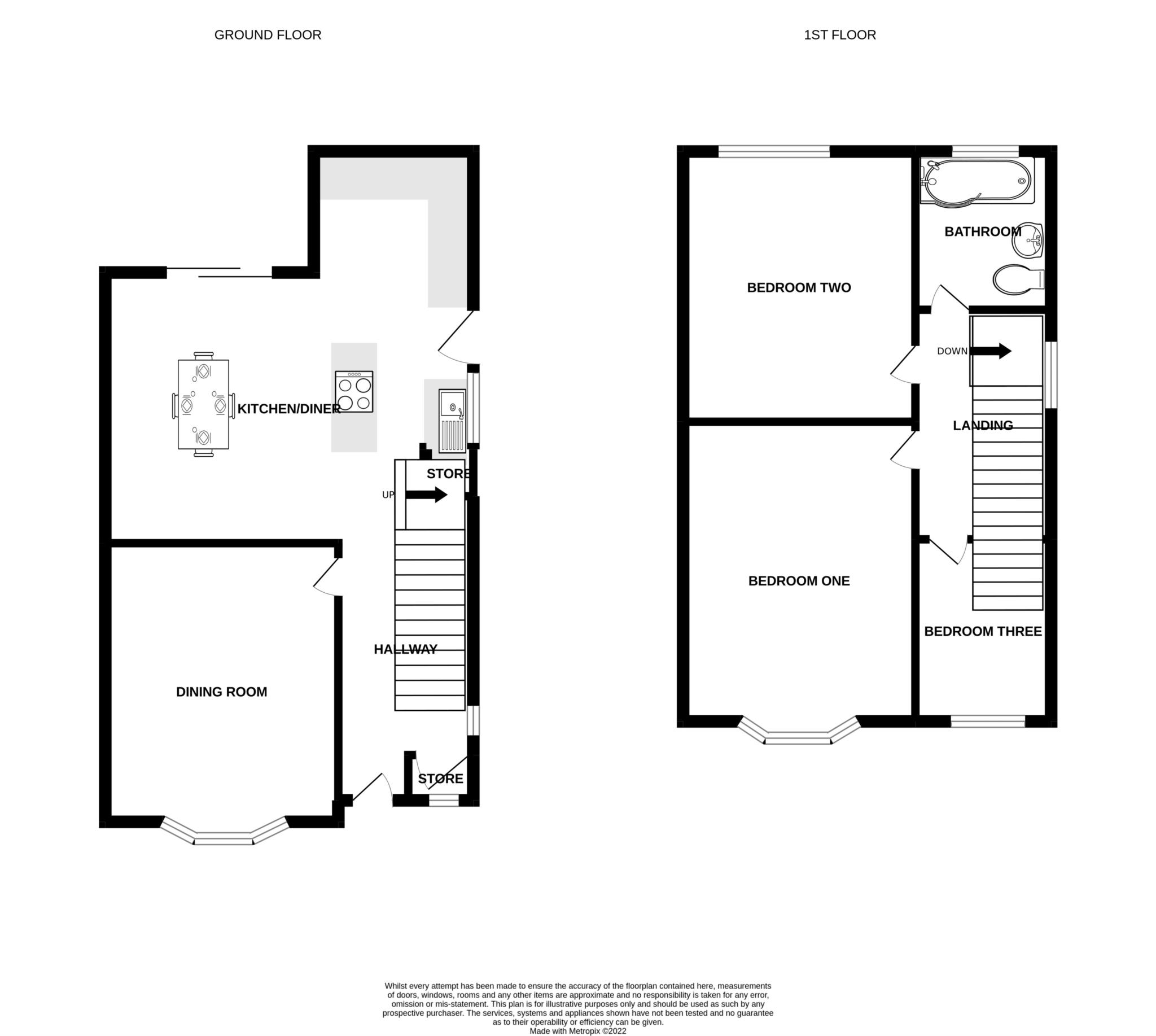- Semi Detached
- Three Bedroom
- Kitchen/Family Dining Room
- uPVC Double Glazing
- Central Heating
- Modern Throughout
- Gardens Front & Rear
- Driveway
NO CHAIN! Great family home, check out the kitchen/family room! Having full uPVC double glazing and combi fired gas central heating the layout briefly comprises reception hall, lounge with bay window to the front, kitchen/family room, three good size bedrooms and a bathroom with a three piece suite in white. To the rear of the property there is a garden mainly laid to lawn and to the front their is a driveway with off road parking. Ideally situated within walking distance of Bromborough Village and a five minute drive to Bromborough retail park with its array of stores, restaurants and leisure pursuits. Local primary and secondary schools are within easy reach. Bromborough train station is a ten minute walk away and there are numerous bus routes near by. Motorway networks with links to Liverpool and Chester are a ten minute drive away. Viewing is essential in order to appreciate this lovely home.
Hallway - 6'3" (1.91m) x 11'2" (3.4m)
Living Room - 10'6" (3.2m) x 11'2" (3.4m)
Bay window to the front.
Kitchen/Family Dining Room - 19'11" (6.07m) Max x 17'11" (5.46m) Max
Narrowing to 11`10 X 6`3
Fitted kitchen with range of units at both eye and floor level plus integrated oven and hob, fridge, freezer, breakfast island, patio doors onto the rear garden and door out to the side, space for table and chairs.
Bedroom One - 11'4" (3.45m) x 12'8" (3.86m)
Window to the front.
Bedroom Two - 11'10" (3.61m) x 11'11" (3.63m)
Window to the rear.
Bedroom Three - 6'5" (1.96m) x 8'6" (2.59m)
Window to the front.
Bathroom - 7'5" (2.26m) x 6'4" (1.93m)
Three piece suite comprises wash hand basin, wc and p-shaped bath, partially tiled walls with shower above and shower screen.
Council Tax
Wirral Council, Band C
Notice
Please note we have not tested any apparatus, fixtures, fittings, or services. Interested parties must undertake their own investigation into the working order of these items. All measurements are approximate and photographs provided for guidance only.
