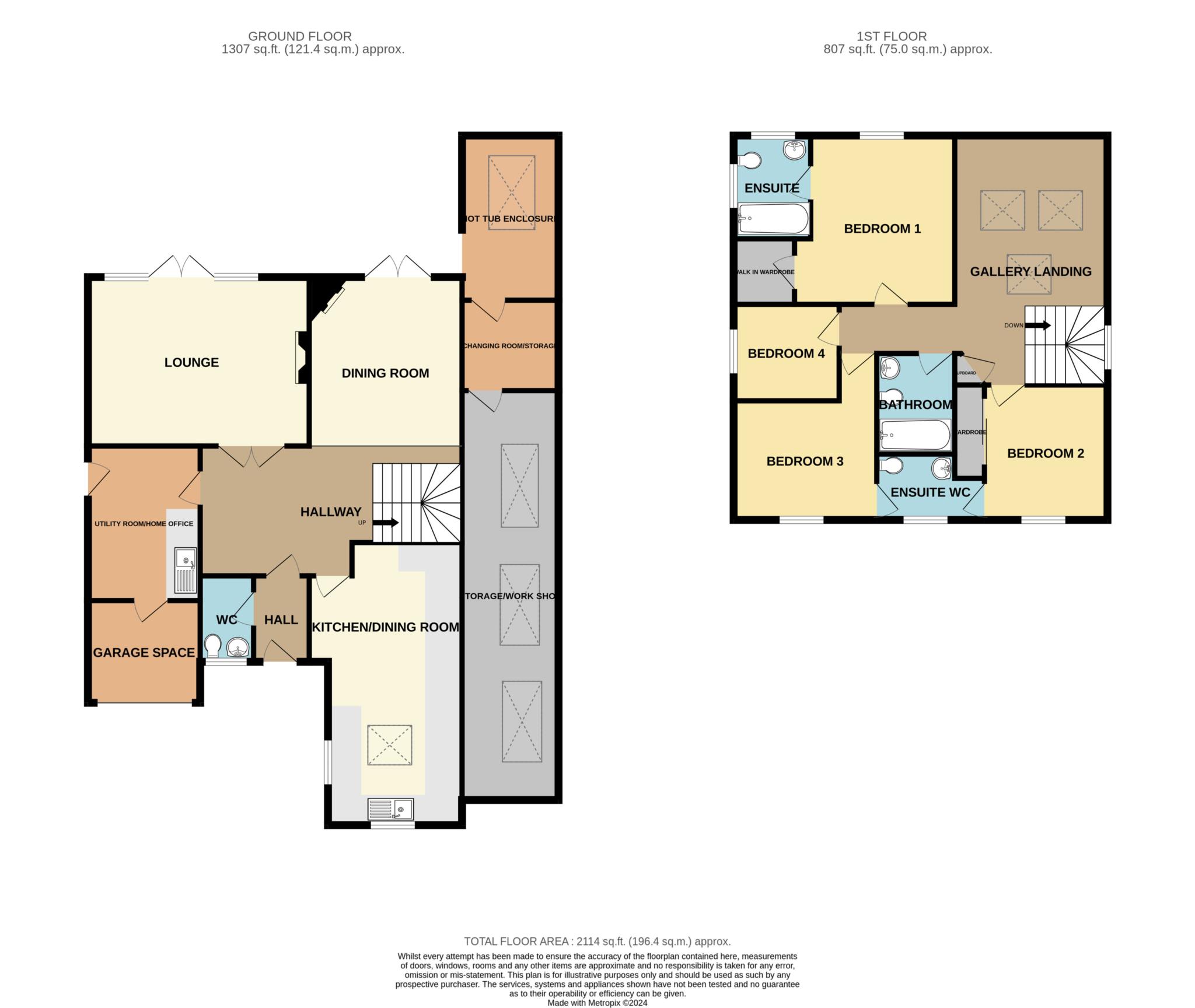- Equisite and modern detached house in a sought after location
- Elegant living with lounge, dining room, kitchen dining room and utility/office
- Feature gallery landing leading to four bedrooms, en-suite to master bedroom
- Stylish family bathroom, en-suite dual access wc and downstairs wc
- Superb south westerly garden with hot tub and garden room
- uPVC double glazing and combi fired gas central heating
Welcome to this exquisite and modern detached home nestled in the heart of a highly sought-after area! As you step into the elegant reception hall, leading to a captivating gallery landing you'll immediately sense the sophistication and style that defines this residence. The ground floor also boasts a convenient downstairs WC. The home unfolds with a beautifully designed lounge, providing a cosy retreat for relaxation, and an adjacent dining room, perfect for entertaining friends and family. The smart fitted kitchen dining room is a chef's delight, seamlessly blending contemporary aesthetics with practical functionality. A versatile utility room/home office and a garage space enhance the convenience of daily living. Ascending the stylish, glass and oak staircase, you'll discover four bedrooms, each radiating comfort and charm. The main bedroom is a true sanctuary, featuring an en-suite adorned with a luxurious Jacuzzi bath and a walk-in wardrobe, providing ample storage space. The second and third bedrooms share an en-suite WC, emphasising thoughtful design for modern living. A well-appointed family bathroom completes the upper level. The exterior of this property is equally impressive. A generous driveway at the front offers off-road parking for several cars, ensuring convenience for residents and guests alike. To the rear, a delightful garden awaits, basking in a sunny south-westerly aspect. The garden boasts a garden room with power and light, creating an ideal space for relaxation or entertaining. A hot tub room with a changing room adds a touch of luxury to your outdoor experience, while a separate storage room caters to your practical needs. This contemporary home seamlessly combines style, comfort, and functionality, offering a lifestyle of modern elegance. Don't miss the opportunity to make this stunning property your new home! Council tax band E. Freehold.
Entrance - 6'4" (1.93m) x 4'3" (1.3m)
Downstairs WC - 5'8" (1.73m) x 4'0" (1.22m)
Hallway - 20'5" (6.22m) Max x 9'9" (2.97m)
Lounge - 16'7" (5.05m) x 12'8" (3.86m)
Dining Room - 14'7" (4.45m) x 11'7" (3.53m)
Kitchen Dining Room - 21'2" (6.45m) x 11'4" (3.45m) Max
Utility Room/Home Office - 11'7" (3.53m) x 8'1" (2.46m)
Bedroom One - 12'9" (3.89m) x 12'0" (3.66m) Max
En-Suite - 7'9" (2.36m) x 5'9" (1.75m)
Bedroom Two - 10'1" (3.07m) x 9'10" (3m) To Wardrobe
En-Suite WC - 8'1" (2.46m) Max x 4'9" (1.45m)
Bedroom Three - 10'9" (3.28m) x 8'4" (2.54m)
Bedroom Four - 7'11" (2.41m) x 7'3" (2.21m)
Bathroom - 7'6" (2.29m) x 5'11" (1.8m)
Garage Space - 7'7" (2.31m) x 8'5" (2.57m)
Notice
Please note we have not tested any apparatus, fixtures, fittings, or services. Interested parties must undertake their own investigation into the working order of these items. All measurements are approximate and photographs provided for guidance only.
