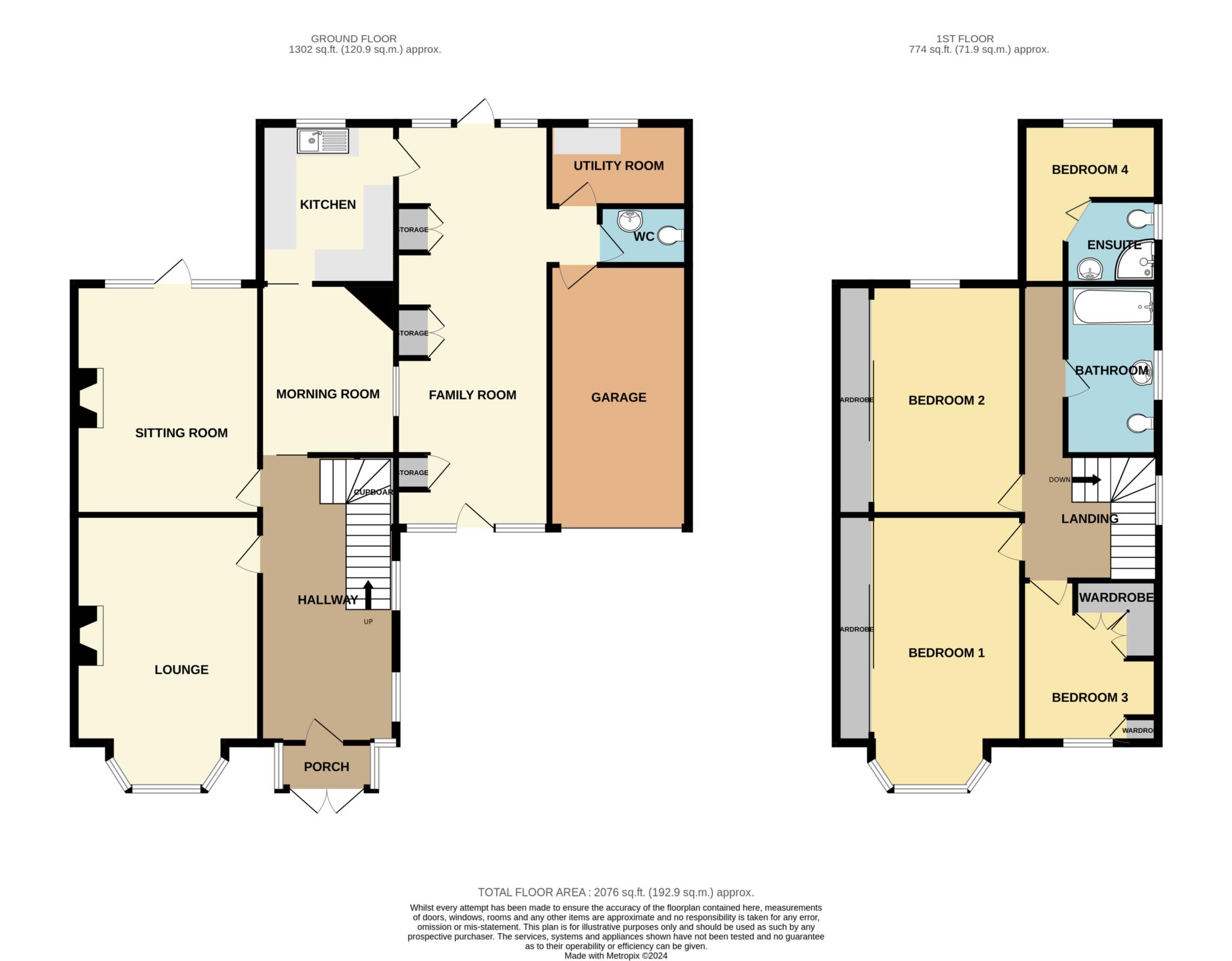- Superb and spacious home in one of Higher Bebington's most coveted roads
- Lounge, sitting room, morning room, kitchen and family room
- Handy downstairs wc, utility room and integral garage
- Four generous bedrooms, en-suite to fourth bedroom and family bathroom
- Beautiful southerly rear garden and driveway with parking for several cars
- uPVC double glazing, combi fired gas central heating and no chain
Welcome to your dream home nestled in one of Higher Bebington's most coveted neighbourhoods! This spacious semi-detached house offers an abundance of natural light, creating a warm and inviting atmosphere throughout. Boasting modern features such as uPVC double glazing and combi fired gas central heating, this home ensures both comfort and efficiency. As you step inside, you'll be greeted by a generously sized hallway adorned with laminate flooring, leading you seamlessly into the various living areas. The lounge, featuring a charming bay window and a cosy hole in the wall fireplace, invites relaxation and leisure. Adjacent, the sitting room offers another inviting fireplace and grants access to the lush garden—a perfect spot for enjoying tranquil moments or entertaining guests. The morning room and well-equipped fitted kitchen provide ample space for enjoying meals with loved ones, while the family room, with its convenient garden access, is ideal for hosting lively gatherings and celebrations. A utility room, downstairs WC, and garage access add practicality to everyday living. Venturing upstairs, you'll discover four generously proportioned bedrooms, three of which boast fitted wardrobes for ample storage. The fourth bedroom is a single and delights with its en-suite shower room, offering convenience and privacy. A three-piece family bathroom completes the upper level, ensuring comfort and functionality for the whole family. Outside, a driveway with off-road parking for several cars greets you at the front, while the delightful southerly garden at the rear provides a serene oasis for outdoor enjoyment. With no onward chain, this home presents a rare opportunity to embrace a lifestyle of comfort and convenience in a highly desirable location. Don't miss your chance to make this spacious semi-detached house your forever home! Council tax band E. Freehold.
Porch - 6'5" (1.96m) x 3'2" (0.97m)
Hallway - 19'2" (5.84m) x 9'1" (2.77m)
Lounge - 18'3" (5.56m) Into Bay x 12'5" (3.78m)
Sitting Room - 15'5" (4.7m) x 12'7" (3.84m)
Morning Room - 11'5" (3.48m) x 9'1" (2.77m)
Kitchen - 10'8" (3.25m) x 9'1" (2.77m)
Family Room - 27'0" (8.23m) x 10'3" (3.12m)
Utility Room - 9'3" (2.82m) x 5'6" (1.68m)
Downstairs WC - 5'11" (1.8m) x 3'11" (1.19m)
Garage - 17'0" (5.18m) x 9'8" (2.95m)
Bedroom One - 17'11" (5.46m) Into Bay x 12'5" (3.78m) Into Wardrobe Recess
Bedroom Two - 15'7" (4.75m) x 12'5" (3.78m)
Bedroom Three - 10'10" (3.3m) x 9'2" (2.79m)
Bedroom Four - 9'2" (2.79m) x 4'8" (1.42m)
En-Suite - 6'5" (1.96m) x 5'8" (1.73m)
Bathroom - 10'11" (3.33m) x 6'2" (1.88m)
Notice
Please note we have not tested any apparatus, fixtures, fittings, or services. Interested parties must undertake their own investigation into the working order of these items. All measurements are approximate and photographs provided for guidance only.
