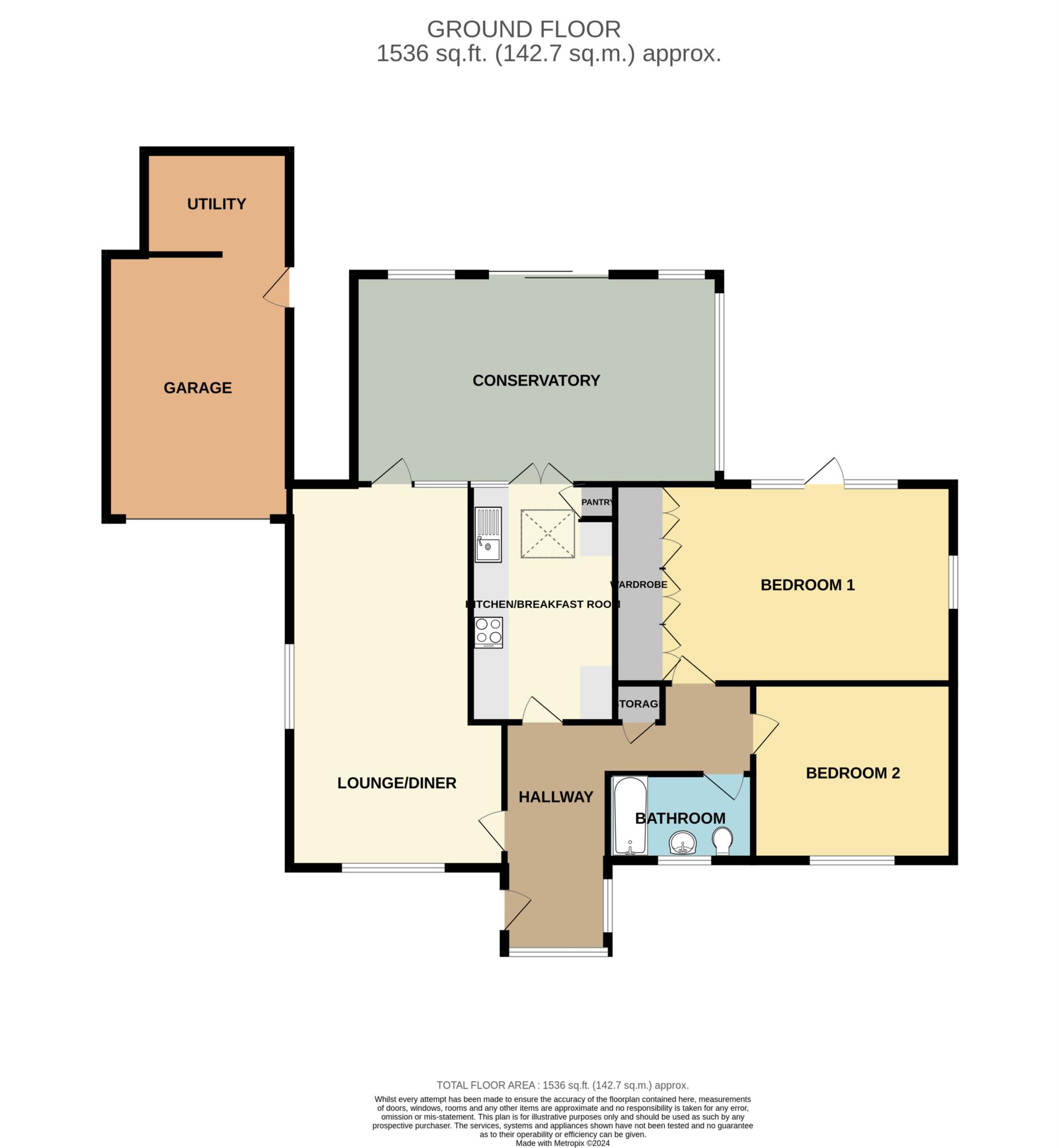- Superb, light and airy detached bungalow in a highly sought after location
- Spacious living with lounge dining room and kitchen breakfast room
- Superb conservatory looking out over the beautiful southerly garden
- Two double bedrooms and a stylish three piece bathroom
- Garage with utility and driveway with parking for several cars
- uPVC double glazing and combi fired gas central heating
Welcome to your dream home nestled in a highly coveted location! This stunning detached bungalow boasts an abundance of space, natural light, and a refreshing airy atmosphere. With uPVC double glazing and combi fired gas central heating, comfort is ensured throughout the seasons. As you step into the hallway, you're greeted by a charming feature: an etched glass in the shape of a horse's head, adding a touch of character to the entrance. The lounge dining room offers a cosy yet spacious area for relaxation and entertainment, while the smart fitted kitchen breakfast room provides the perfect space for culinary adventures. One of the highlights of this home is the generous conservatory, with its lantern roof, flooded with light, creating a delightful space for enjoying the surroundings regardless of the weather. With two double bedrooms, including the main bedroom with fitted wardrobes and double doors leading out to the garden, rest and rejuvenation are guaranteed. The stylish bathroom offers a serene retreat, perfect for unwinding after a long day. For added convenience, there's a garage with a utility area, ensuring practicality meets style seamlessly. The driveway provides ample off-road parking for several cars, catering to both residents and guests. And let's not forget the pièce de résistance – the divine southerly rear garden. Whether you're hosting gatherings, enjoying alfresco dining, or simply soaking up the sun, this tranquil oasis offers the ultimate outdoor experience. With its spacious layout, modern amenities, and picturesque surroundings, this detached bungalow is more than just a home – it's a sanctuary where cherished memories are waiting to be made. Don't miss the opportunity to make this slice of paradise yours. Council tax band E. Freehold. EPC D.
Hallway - 14'3" (4.34m) x 5'11" (1.8m)
Lounge Dining Room - 23'7" (7.19m) x 12'11" (3.94m) Max
Kitchen Breakfast Room - 14'4" (4.37m) x 8'11" (2.72m)
Conservatory - 22'7" (6.88m) x 12'1" (3.68m)
Bedroom One - 18'11" (5.77m) To Wardrobe x 12'4" (3.76m)
Bedroom Two - 12'5" (3.78m) x 11'0" (3.35m)
Bathroom - 9'0" (2.74m) x 5'4" (1.63m)
Garage - 16'11" (5.16m) x 11'4" (3.45m)
Utility - 9'0" (2.74m) x 5'4" (1.63m)
Notice
Please note we have not tested any apparatus, fixtures, fittings, or services. Interested parties must undertake their own investigation into the working order of these items. All measurements are approximate and photographs provided for guidance only.
