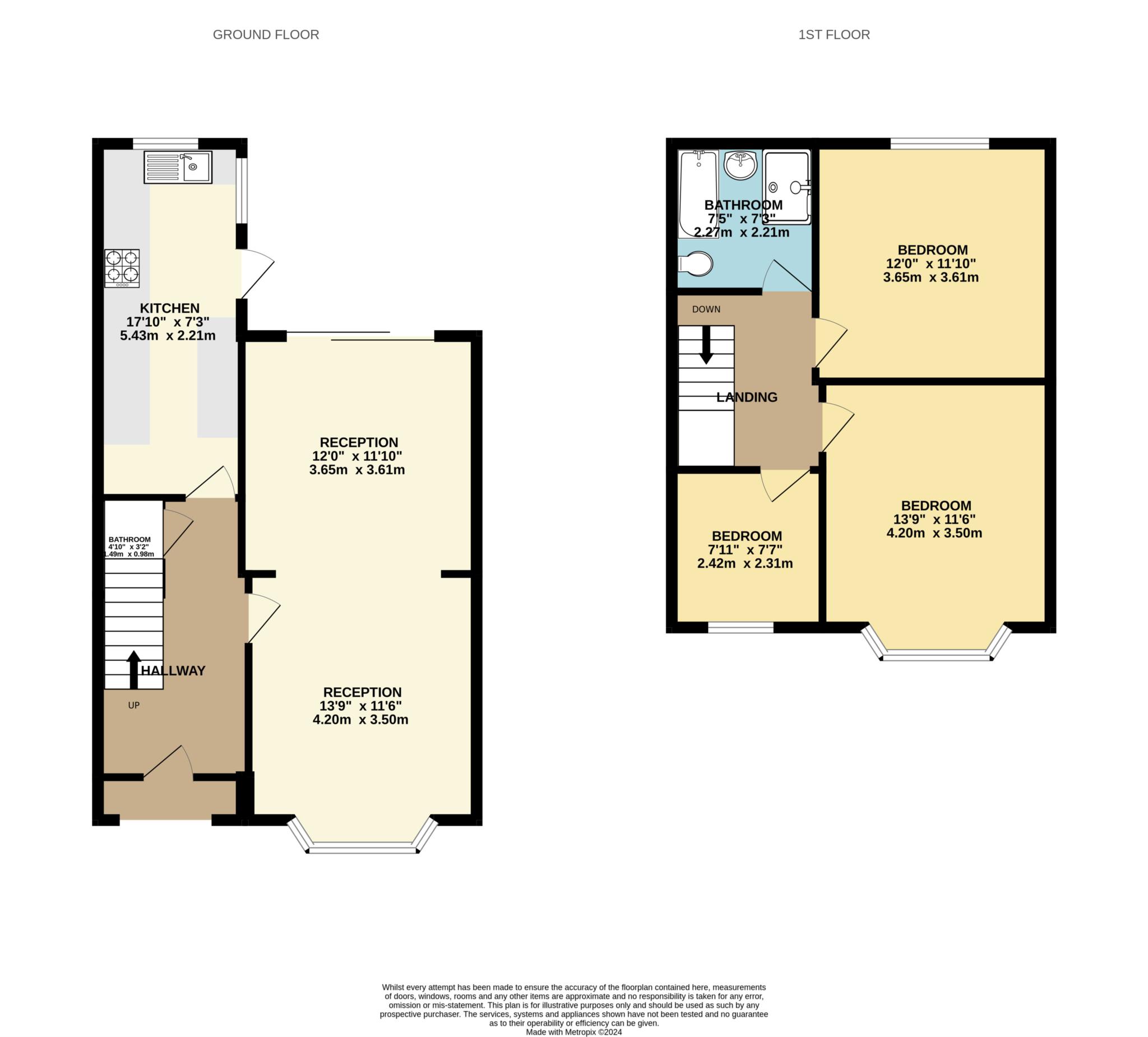- Charming semi detached property
- Downstairs WC, living room, dining room and kitchen
- Three Good Sized Bedrooms & Family Bathroom
- Driveway With Off Road Parking
- uPVC double glazing & combi central heating
- Great location within walking distance to local shops and schools
Welcome to this charming semi-detached property that is eagerly awaiting its next chapter. Currently listed for sale, this home offers a beautiful canvas for those with a penchant for personalisation. The potential this home holds is nothing short of exciting! Boasting three bedrooms, this property is perfect for growing families, couples or even those looking to downsize. Each bedroom has the scope to become your very own sanctuary, a place of rest and relaxation. The property also features a family bathroom, with a four piece suite. Let's not forget about the heart of the home - the kitchen which could soon be the backdrop to hearty meals and laughter-filled gatherings. Also featured in this lovely home are two reception rooms, providing plenty of space for entertaining guests or simply unwinding after a long day. Whether you're envisioning a cosy lounge or a formal dining room, these spaces are ready to adapt to your lifestyle. One of the most appealing aspects of this property is its fantastic location. With public transport links, local schools, amenities, and green spaces all within reach, convenience is a major highlight here. Whether you're a commuter, a parent, or simply someone who enjoys the great outdoors, this location has something for everyone. Not to mention, the tranquillity. Another great bonus is the absence of an onward chain, simplifying the buying process and potentially allowing for a quicker move. In conclusion, this semi-detached property, with its fantastic location and potential for personalisation, is a real treasure. Don't miss out on the chance to make it your own. Come and see the potential for yourself, and start imagining your future in this charming home.
Hallway - 14'1" (4.29m) x 7'3" (2.21m)
Lounge - 13'9" (4.19m) Into Bay x 11'6" (3.51m)
Dining Room - 12'0" (3.66m) x 11'10" (3.61m)
Kitchen - 17'10" (5.44m) x 6'11" (2.11m)
Downstairs WC - 5'11" (1.8m) x 2'3" (0.69m)
Bedroom One - 13'8" (4.17m) x 11'6" (3.51m)
Bedroom Two - 12'6" (3.81m) x 11'10" (3.61m)
Bedroom Three - 7'11" (2.41m) x 6'11" (2.11m)
Bathroom - 7'5" (2.26m) x 6'11" (2.11m)
Council Tax
Wirral Council, Band B
Notice
Please note we have not tested any apparatus, fixtures, fittings, or services. Interested parties must undertake their own investigation into the working order of these items. All measurements are approximate and photographs provided for guidance only.
