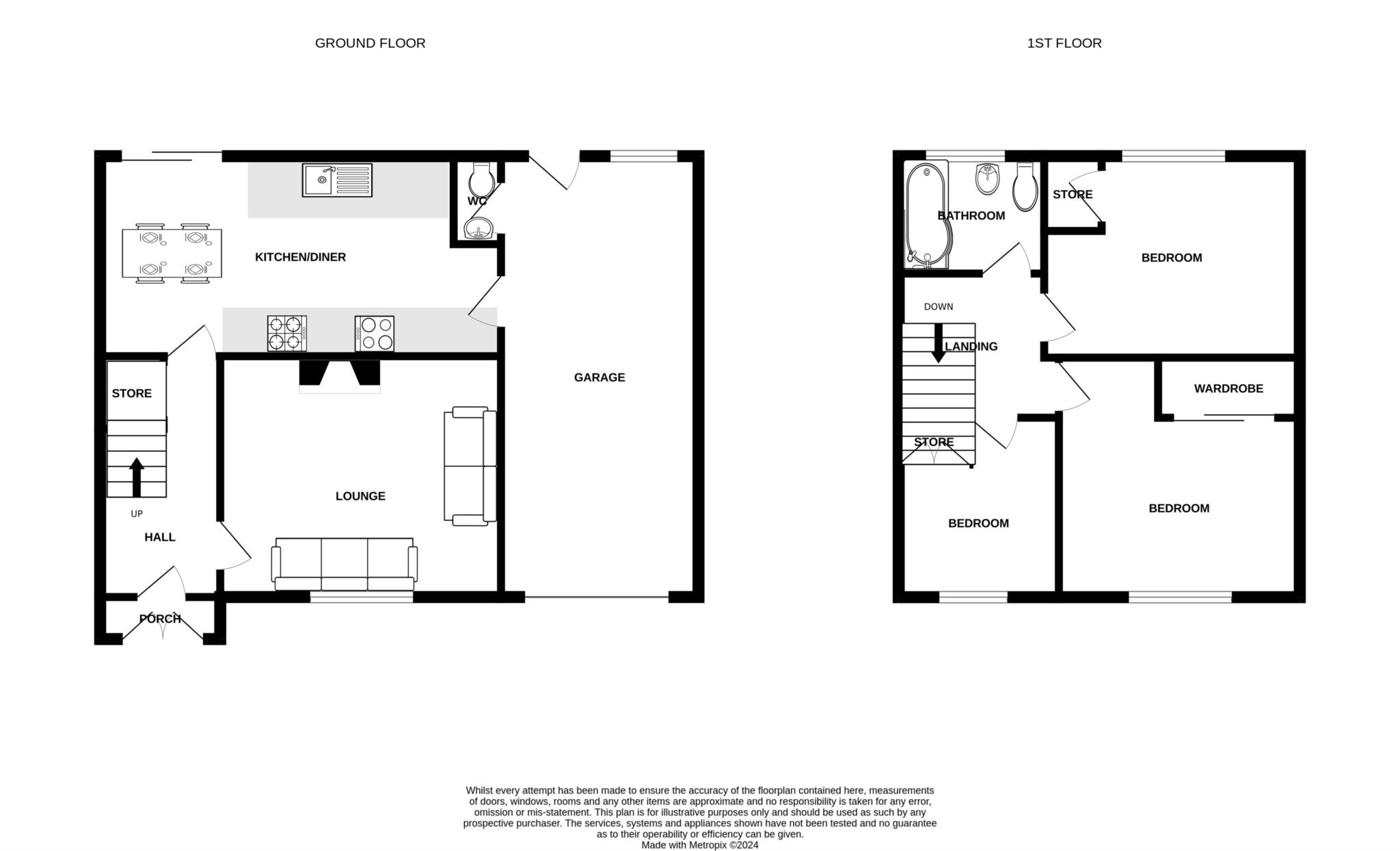- Three Bedroom Semi Detached Home
- Modern Kitchen with Family Dining Space
- Downstairs WC
- Open Aspect To the Front
- Garden to the Rear
- Driveway
- Garage
This spacious semi detached house is an ideal family home, thoughtfully designed and attractively presented throughout. With the convenience of uPVC double glazing and gas central heating, the property offers a comfortable and welcoming environment. Upon entering, you are greeted by a handy porch and a well-laid-out hallway that sets the tone for the rest of the house with under stairs store. The lounge provides a cozy space for relaxation and the kitchen dining room is not only functional but also a great place for family meals which also includes a handy downstairs wc. To the first floor, you'll find three well-proportioned bedrooms and a stylish family bathroom. There is also a loft that could be used as office/study which is fully boarded and has two velux windows. Outside, the property boasts a driveway leading to the garage. The rear of the house features a garden, mostly laid to lawn, with a patio seating area.The location of the property is noteworthy, with an open wooden aspect to the front and local amenities easily accessible along Mill Park Drive. For a broader selection of shops and services, Bromborough Village is just a short drive away. Families will appreciate the proximity to both primary and secondary schools, making the daily school run a breeze.Transportation is convenient, with Eastham Rake train station a mere five-minute drive away. Multiple bus routes nearby further enhance accessibility, ensuring that both local and more distant destinations are easily reached. In summary, this semi detached home offers a well-rounded package of comfort, style, and practicality.
Entrance Porch - 6'0" (1.83m) x 4'4" (1.32m)
Hallway - 12'6" (3.81m) x 5'10" (1.78m)
Lounge - 13'10" (4.22m) x 11'10" (3.61m)
Kitchen/Dining Room - 20'3" (6.17m) Max x 10'0" (3.05m)
Donwstairs WC - 4'7" (1.4m) x 2'11" (0.89m)
Bedroom One - 12'2" (3.71m) x 11'7" (3.53m)
Bedroom Two - 12'1" (3.68m) x 9'10" (3m)
Bedroom Three - 8'8" (2.64m) x 8'7" (2.62m)
Bathroom - 7'0" (2.13m) x 5'4" (1.63m)
Garage - 22'5" (6.83m) x 8'2" (2.49m)
Council Tax
Wirral Council, Band B
Notice
Please note we have not tested any apparatus, fixtures, fittings, or services. Interested parties must undertake their own investigation into the working order of these items. All measurements are approximate and photographs provided for guidance only.
