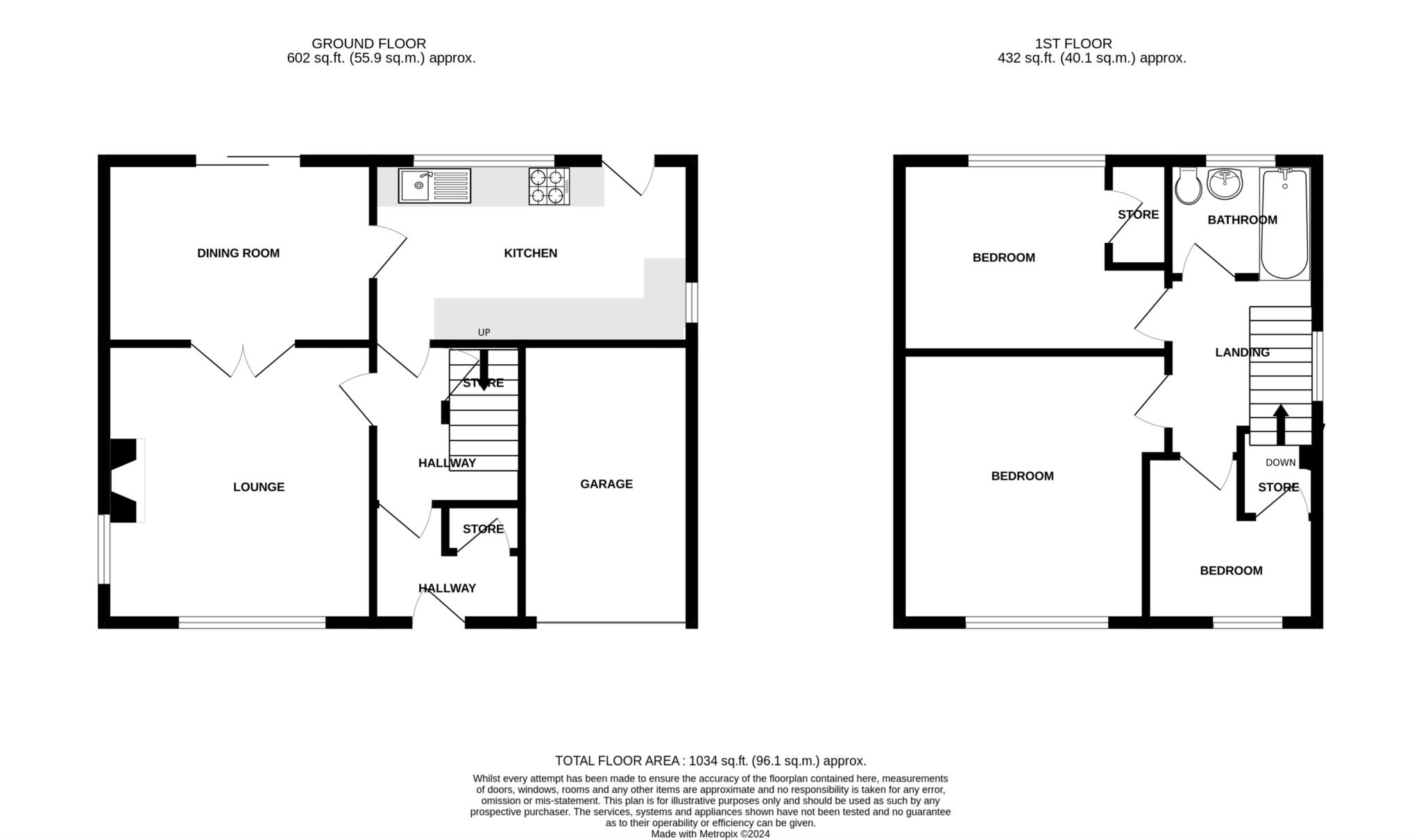- Detached
- Three Bedrooms
- Sunny Aspect Rear Garden
- Two Reception Rooms
- Kitchen/Breakfast Room
- Spacious Accomodation
- Two Driveways
- NO CHAIN
Boasting a delightful rear garden that beckons relaxation and outdoor enjoyment and a conveniant location close to primary and secondary schools, make Marfords Avenue your family home! The property benefits from uPVC double glazing and combi-fired gas central heating, this residence promises a lifestyle of ease and contentment. Upon entry, you're greeted by a welcoming reception hall, the lounge, bathed in natural light filtering through the double-glazed windows, provides an inviting space for relaxation and entertainment, while the adjacent kitchen and dining area offer functionality and convenience, ideal for culinary endeavours and family gatherings. Ascending the stairs, the upper level reveals three well-appointed bedrooms with plenty of space. The bathroom comprises a three-piece suite in white. Stepping outside the property unveils its pièce de résistance - a generously proportioned rear garden which is soaked in the evening sun proves an idyllic setting for outdoor activities, alfresco dining. Completing the exterior, there are two separate driveways with off-road parking leads seamlessly to the garage, offering ample space for vehicles and storage. Situated in a sought-after residential area, the property enjoys proximity to an array of local amenities, including shops, stores, and recreational facilities. Commuters will appreciate the convenience of nearby rail and transport links, facilitating easy access to surrounding areas.Furthermore, Bromborough village, with its charming array of shops and services, is just a leisurely ten-minute stroll away, offering residents a vibrant community hub within reach. For families, the proximity to esteemed primary schools such as Brookhurst and Raeburn further enhances the appeal of this desirable locale. With the added advantage of being offered with no onward chain, this property presents a rare opportunity to embrace a lifestyle of comfort, convenience, and community in a highly sought-after setting. Council Tax Band D. Freehold.
Entrance Porch - 6'2" (1.88m) x 4'3" (1.3m)
Hallway - 9'10" (3m) x 6'5" (1.96m)
Lounge - 13'0" (3.96m) x 12'3" (3.73m)
Dining Room - 12'3" (3.73m) x 9'0" (2.74m)
Kitchen - 14'11" (4.55m) x 8'11" (2.72m)
Bedroom One - 12'6" (3.81m) x 12'11" (3.94m)
Bedroom Two - 13'3" (4.04m) x 8'10" (2.69m)
Bedroom Three - 7'11" (2.41m) x 7'10" (2.39m)
Bathroom - 6'3" (1.91m) x 5'9" (1.75m)
Garage - 16'3" (4.95m) x 8'0" (2.44m)
Notice
Please note we have not tested any apparatus, fixtures, fittings, or services. Interested parties must undertake their own investigation into the working order of these items. All measurements are approximate and photographs provided for guidance only.
