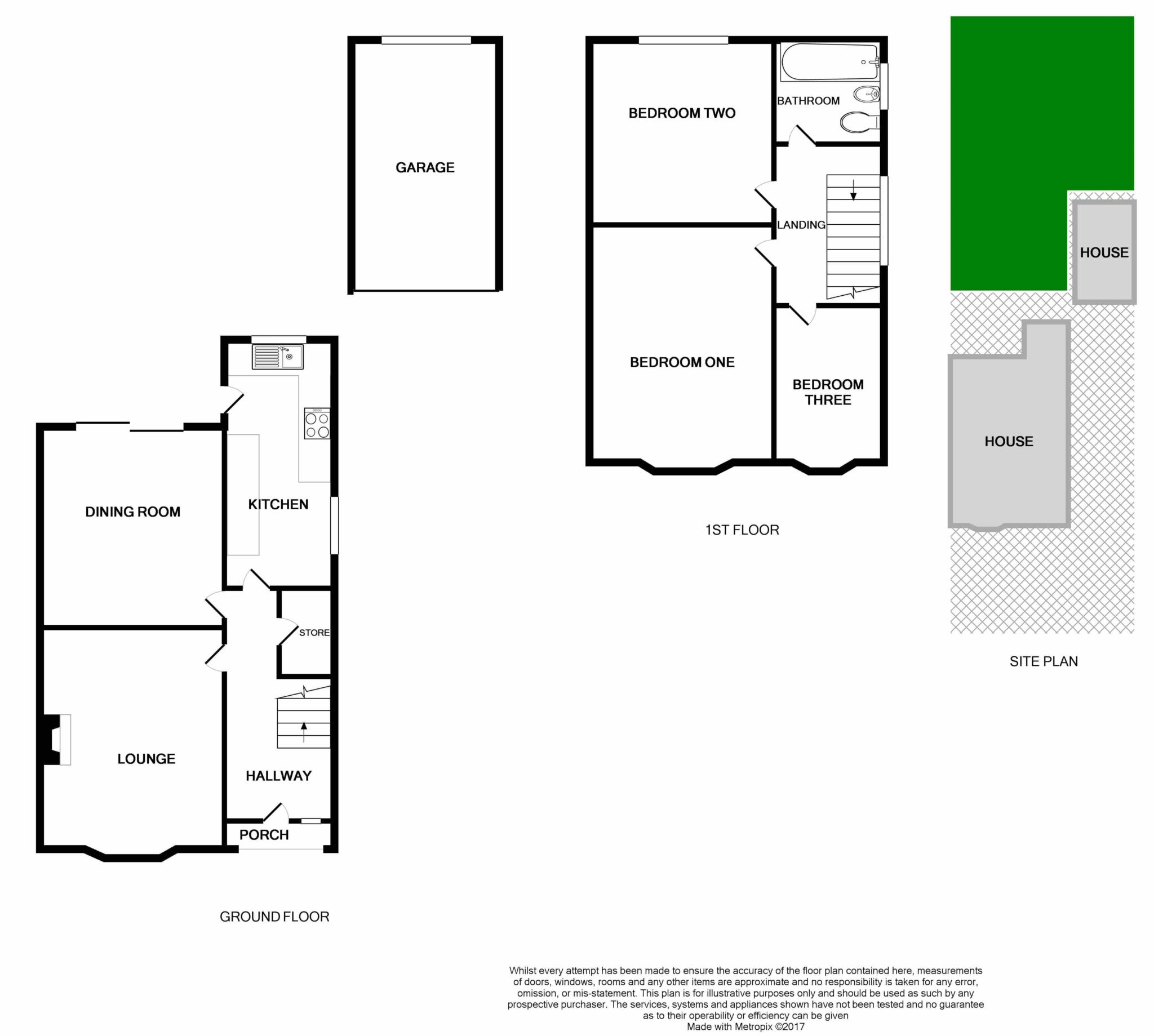- Semi Detached Home
- Three Bedroom
- Two Reception Rooms
- Extended Kitchen
- Located Close To Amenities
- Modern Throughout
- Garage
- Driveway
A Haven of Comfort and Convenience, this charming three-bedroom residence epitomizes family living at its finest. Boasting a range of modern comforts and conveniences, it offers a warm and inviting atmosphere. As you step through the entrance hall, you're greeted by a sense of homely warmth, accentuated by the full uPVC double glazing and combi-fired gas central heating. The layout is thoughtfully designed to accommodate the needs of a growing family, with each space offering both functionality and comfort. The lounge, adorned with a bay window to the front, beckons relaxation. Adjacent to it lies the dining room, featuring doors that seamlessly transition to the rear garden. The heart of the home, the fitted kitchen, is a chef's delight, boasting a range of units at both eye and floor level. With ample storage and workspace, meal preparation becomes a pleasure. You''ll find three generously sized bedrooms, providing ample space. Completing the upper level is the family bathroom. Outside, the property continues to impress with its practicality and charm. A driveway with off-road parking leads to the garage, providing convenience for multiple vehicles. Meanwhile, the rear garden, predominantly laid to lawn with an additional patio area. The location of this home is second to none, with Bromborough Village and Bromborough Retail Park just a stone's throw away. Here, residents can enjoy an array of stores, restaurants, and leisure pursuits, ensuring that every need is catered to.
Families will appreciate the proximity to local primary and secondary schools, making the morning school run a breeze. For commuters, Bromborough train station is a mere ten-minute walk away, while numerous bus routes nearby provide convenient transportation options. Furthermore, with motorway networks offering easy access to Liverpool and Chester just a ten-minute drive away, this home truly combines the best of suburban living with urban connectivity. Council Tax Band C.
Hallway - 6'8" (2.04m) x 14'4" (4.37m)
Lounge - 11'4" (3.46m) x 13'8" (4.17m)
Dining Room - 11'4" (3.46m) x 12'4" (3.77m)
Kitchen - 7'1" (2.17m) x 17'1" (5.21m)
Bedroom One - 10'1" (3.07m) x 14'8" (4.48m)
Bedroom Two - 10'1" (3.07m) x 11'6" (3.51m)
Bedroom Three - 6'9" (2.07m) x 9'9" (2.96m)
Bathroom - 6'4" (1.94m) x 6'7" (2.01m)
Garage - 9'1" (2.76m) x 15'7" (4.76m)
Notice
Please note we have not tested any apparatus, fixtures, fittings, or services. Interested parties must undertake their own investigation into the working order of these items. All measurements are approximate and photographs provided for guidance only.
