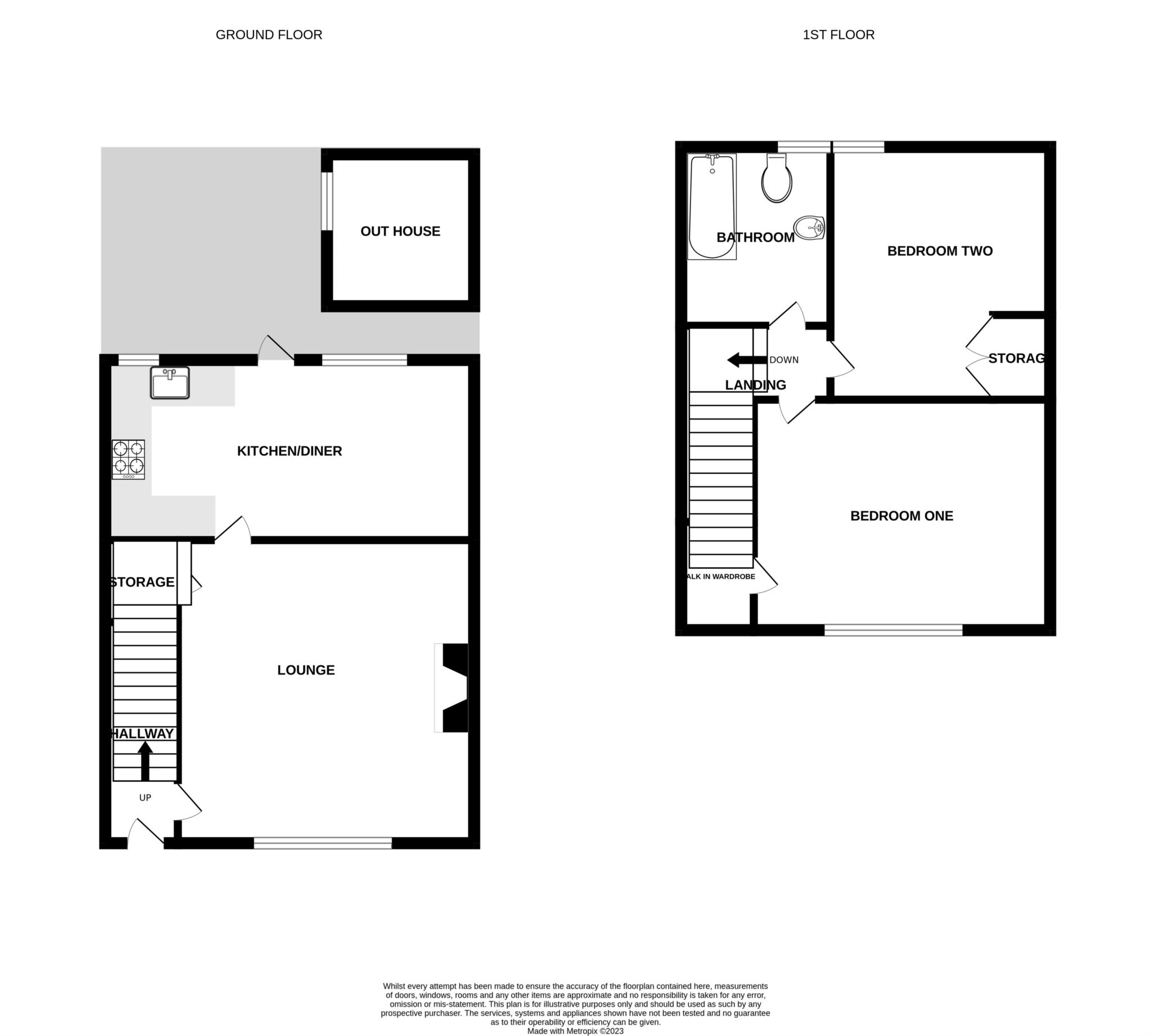- Charming grade II listed cottage in the historic Port Sunlight Village
- Spacious lounge and smart fitted kitchen dining room
- Two double bedrooms and a generous bathroom
- South westerly rear courtyard with out building
- No onward chain so no lengthy delays
- Combi fired gas central heating
Nestled in the picturesque historic village of Port Sunlight, this delightful Grade II listed cottage exudes charm with its light and airy ambiance. The property welcomes you with a quaint hall, setting the tone for the inviting atmosphere within. The lounge, adorned with elegant wood block flooring, offers a warm and cosy space to unwind. The cottage features a smartly fitted kitchen dining room, combining modern convenience with timeless appeal. Ideal for both casual meals and entertaining, this space becomes a focal point for gatherings. Two generously sized double bedrooms provide comfortable retreats, with the master bedroom boasting a convenient walk-in wardrobe for added luxury. The spacious bathroom is designed for relaxation, creating a serene environment with its thoughtful layout. The rear courtyard, bathed in sunlight and enjoying a desirable south westerly aspect, provides a private outdoor space to savour the tranquility of the surroundings. A notable feature of this property is the absence of an onward chain, offering a seamless transition for potential buyers. This charming cottage in Port Sunlight seamlessly blends historic charm with modern comforts, providing a delightful home in a truly enchanting setting The property is freehold and subject to an annual ground rent of £1:00. Interior inspection is essential. Council tax band B.
Hall - 4'4" (1.32m) x 3'4" (1.02m)
Lounge - 14'5" (4.39m) x 14'10" (4.52m)
Kitchen Dining Room - 17'10" (5.44m) x 8'9" (2.67m)
Bedroom One - 14'6" (4.42m) Max x 11'0" (3.35m)
Bedroom Two - 12'3" (3.73m) x 10'8" (3.25m)
Bathroom - 8'9" (2.67m) x 6'10" (2.08m)
Notice
Please note we have not tested any apparatus, fixtures, fittings, or services. Interested parties must undertake their own investigation into the working order of these items. All measurements are approximate and photographs provided for guidance only.
