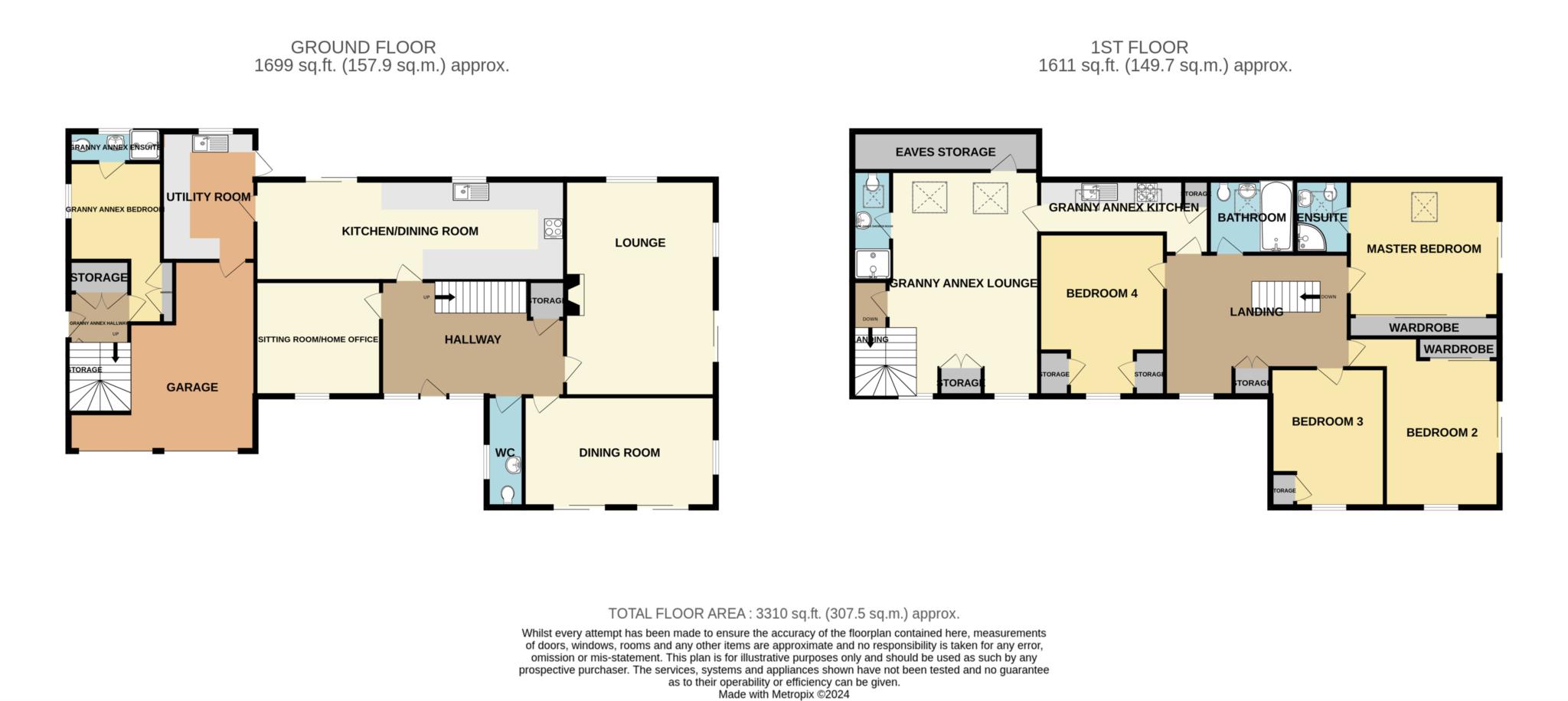- Stunning, spacious, light and airy detached home promising luxury and comfort
- Extensive living with three reception rooms, kitchen diner and utility
- Four double bedrooms, en-suite and stylish family bathroom
- Self contained, dual access one bedroom granny annex
- Gated driveway, garage and divine, south westerly gardens
- Sought after location and a generous corner plot
Welcome to your dream home nestled in a highly coveted location! This stunning detached home, perched on a corner plot, promises a lifestyle of luxury and comfort. Step inside to discover a spacious and luminous interior flooded with natural light, creating an inviting ambiance throughout. The ground floor greets you with a welcoming hallway leading to various inviting spaces including a cosy lounge, elegant dining room, and versatile sitting room/home office - perfect for unwinding or hosting gatherings. The heart of the home lies in the expansive kitchen dining room, where culinary delights are prepared amidst the backdrop of scenic views. Adjacent is a convenient utility room and an integral garage, offering practicality at every turn. Ascend the staircase to the upper level where the gallery landing leads to four generously sized double bedrooms, each boasting ample built-in storage to accommodate your needs. The luxurious master suite treats you to an en-suite shower room for added privacy and indulgence. A stylish family bathroom caters to the rest of the household's needs, ensuring comfort and convenience for all. But the allure doesn't end here. This remarkable property also features a unique two-story granny annex, accessible via dual entrances, providing flexibility and additional living space. With its own kitchen, spacious lounge, shower room, and a bedroom with en-suite, it offers autonomy and comfort for extended family members or guests. Outside, a gated driveway welcomes you with ample off-road parking, while delightful gardens beckon with their charming allure and south-westerly aspect, perfect for enjoying outdoor leisure and soaking up the sunshine. With its perfect blend of spaciousness, light-filled interiors, and versatile living options, this home epitomises modern living at its finest. Don't miss the opportunity to make this extraordinary property your own and embark on a journey of unparalleled comfort and contentment. Council tax band G. Freehold.
Hallway - 17'8" (5.38m) x 10'2" (3.1m)
Downstairs WC - 10'8" (3.25m) x 3'6" (1.07m)
Lounge - 20'10" (6.35m) x 14'6" (4.42m)
Dining Room - 18'5" (5.61m) x 10'8" (3.25m)
Sitting Room/Home Office - 10'4" (3.15m) x 11'8" (3.56m)
Kitchen Dining Room - 29'9" (9.07m) x 9'9" (2.97m)
Utility Room - 12'5" (3.78m) x 9'0" (2.74m)
Master Bedroom - 14'5" (4.39m) x 13'1" (3.99m) To Wardrobe
En-Suite - 7'1" (2.16m) x 5'2" (1.57m)
Bedroom Two - 16'7" (5.05m) x 11'0" (3.35m)
Bedroom Three - 13'3" (4.04m) x 11'0" (3.35m)
Bedroom Four - 17'3" (5.26m) Max x 11'7" (3.53m)
Bathroom - 8'3" (2.51m) x 7'1" (2.16m)
Granny Annex Kitchen - 15'2" (4.62m) x 5'0" (1.52m)
Granny Annex Lounge - 22'9" (6.93m) x 14'3" (4.34m)
Granny Annex Shower Room - 10'5" (3.18m) x 4'9" (1.45m)
Granny Annex Bedroom - 15'6" (4.72m) Max x 8'11" (2.72m)
Granny Annex En-Suite - 9'0" (2.74m) x 2'11" (0.89m)
Notice
Please note we have not tested any apparatus, fixtures, fittings, or services. Interested parties must undertake their own investigation into the working order of these items. All measurements are approximate and photographs provided for guidance only.
