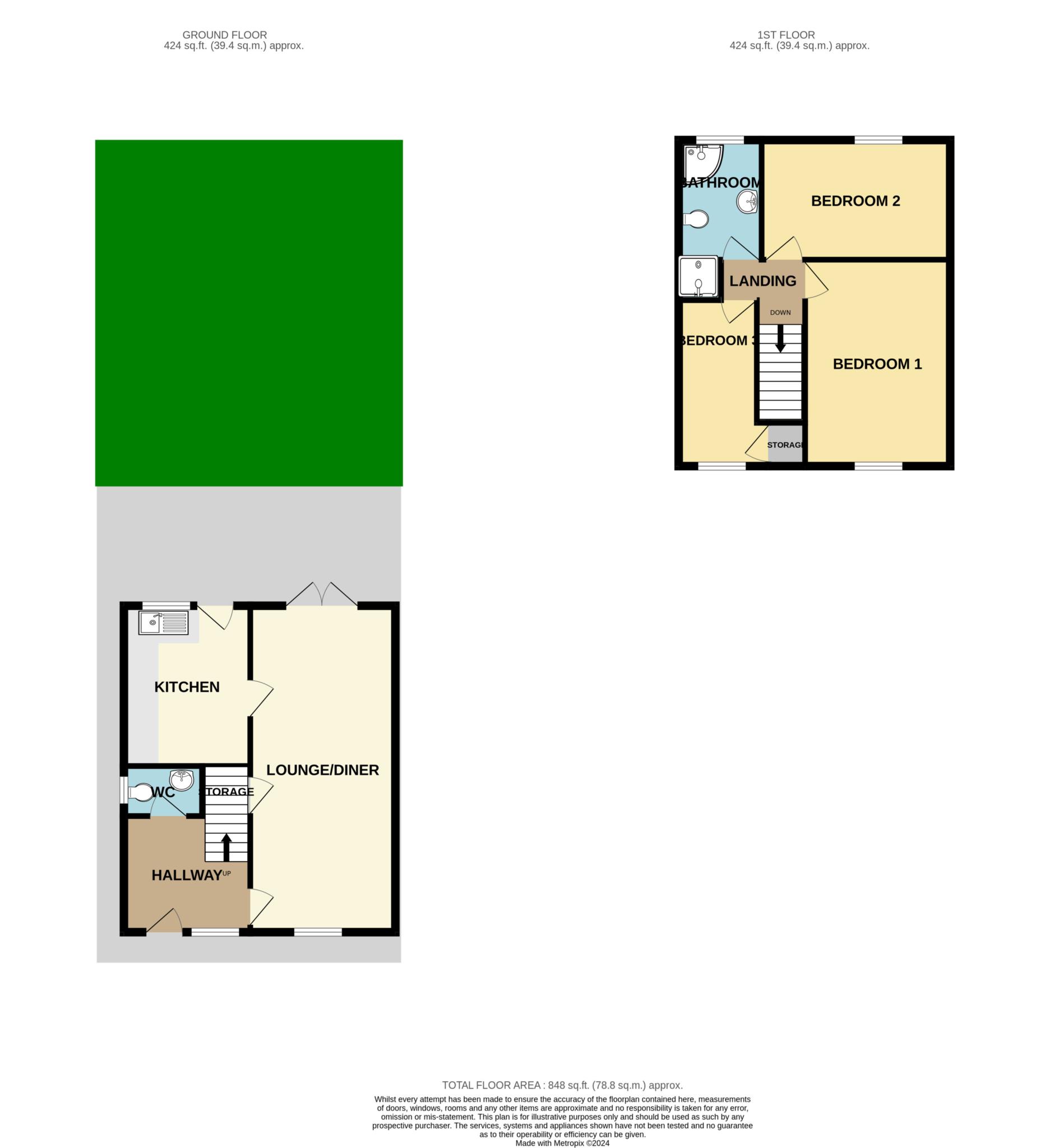- Deceptively spacious town house perfect for first time buyers or families
- Great living space with hall, wc, lounge dining room and kitchen
- Three good size bedrooms and a four piece bathroom
- Convenient location on the Bebington border close to local amenities
- Lovely rear garden, ideal for entertaining
- uPVC double glazing and combi fired gas central heating
This modern end town house, nestled in a sought-after residential area is perfect for first-time buyers or families seeking modern comfort and convenience. This charming home boasts contemporary features such as uPVC double glazing and combi-fired gas central heating, ensuring mwarmth and energy efficiency throughout the year. As you step inside, you're greeted by a welcoming hallway leading to a convenient downstairs WC, providing practicality for daily living. The heart of the home unfolds into an inviting open-plan lounge and dining room, offering versatility for entertaining guests or relaxing with loved ones. The adjacent fitted kitchen is a chef's delight, equipped with modern appliances and ample storage space, making meal preparation a breeze. Upstairs, you'll discover three generously sized bedrooms, providing plenty of room for rest and relaxation. A four-piece bathroom awaits, offering a tranquil sanctuary for unwinding after a busy day. Outside, the property boasts a delightful garden with a patio area, perfect for enjoying al fresco dining or simply soaking up the sunshine. This outdoor space provides a peaceful retreat where you can create lasting memories with family and friends. With its modern amenities, spacious layout, and desirable location, this end-of-terrace house offers the perfect blend of comfort and convenience for your family's lifestyle. Don't miss out on the opportunity to make this your forever home! Council tax band A. Freehold.
Hallway - 7'5" (2.26m) x 8'9" (2.67m)
WC - 5'5" (1.65m) x 3'5" (1.04m)
Lounge Dining Room - 22'7" (6.88m) x 10'1" (3.07m)
Kitchen - 11'1" (3.38m) x 8'9" (2.67m)
Bedroom One - 14'3" (4.34m) x 10'1" (3.07m)
Bedroom Two - 13'1" (3.99m) x 8'0" (2.44m)
Bedroom Three - 11'4" (3.45m) x 5'7" (1.7m)
Bathroom - 8'0" (2.44m) x 5'9" (1.75m)
Notice
Please note we have not tested any apparatus, fixtures, fittings, or services. Interested parties must undertake their own investigation into the working order of these items. All measurements are approximate and photographs provided for guidance only.
