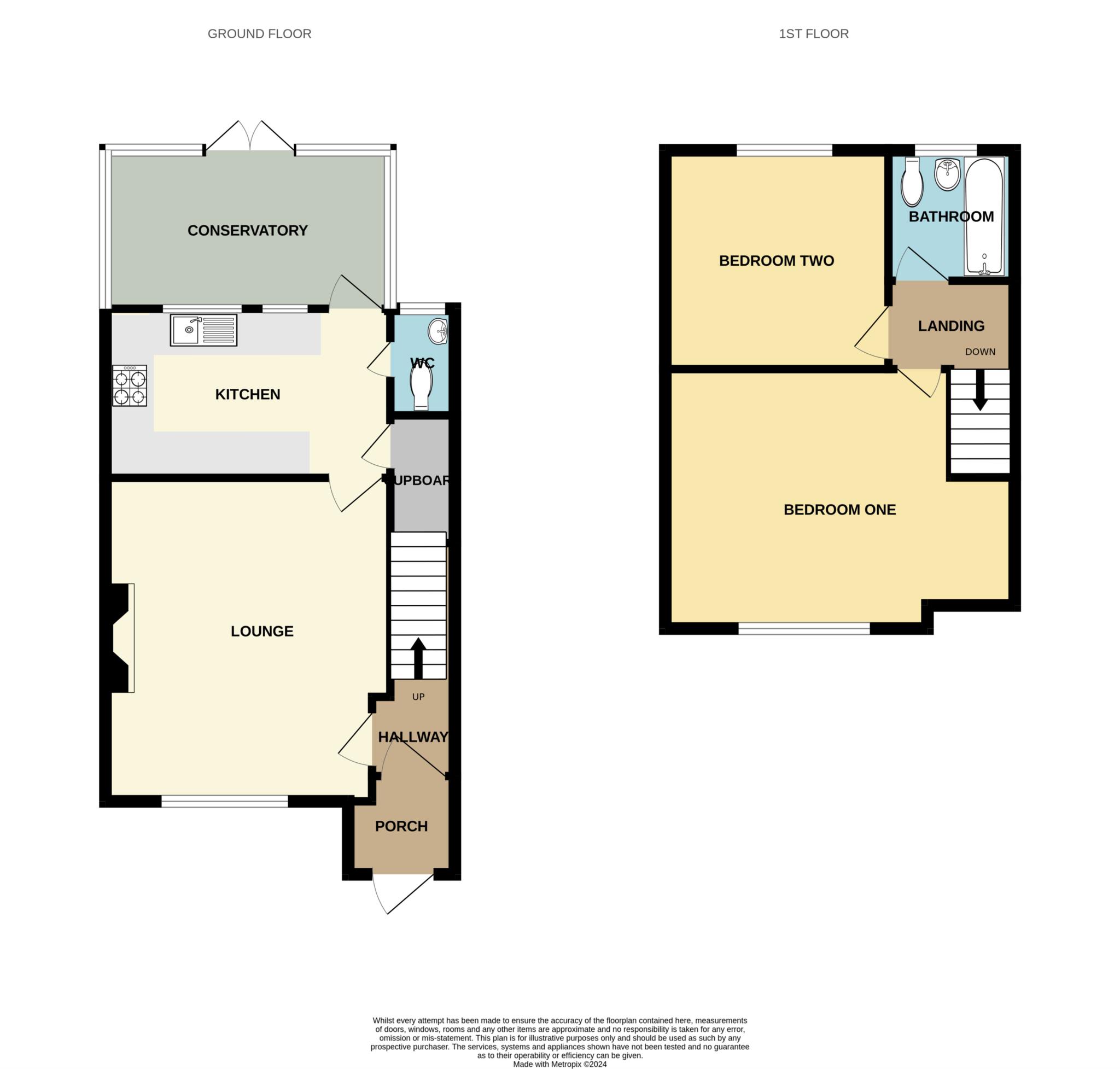- Spacious End Terrace Home
- Two Good Size Double Bedrooms
- Downstairs WC
- Conservatory to the Rear
- Generous Rear Garden
- Attractively Presented Throughout
- Ideal For First Time Buyers
- Council Tax Band A
Welcome to this charming two-bedroom end terrace home, ideal for first-time buyers seeking comfort and convenience. Upon entering, you are greeted by a warm and inviting atmosphere that sets the tone for what lies ahead. The ground floor boasts offers a spacious yet cosy living room bathed in natural light, perfect for relaxation or entertaining guests, providing a welcoming ambiance for gatherings. Adjacent to the living room, you'll find the heart of the home: a modern kitchen complete with sleek countertops, ample storage space, and all the necessary appliances for culinary adventures. Conveniently located on the ground floor is a much-desired feature for any household – a downstairs WC. Stepping through the kitchen, you'll discover a delightful surprise – a conservatory. This bright and airy space serves as a versatile area that can be utilised as a dining room, home office, or simply a tranquil spot to unwind while enjoying views of the garden. Ascending to the first floor, you'll find two generously sized double bedrooms, each offering a peaceful retreat at the end of the day along with a modern family bathroom. Completing the property is a well-maintained garden, perfect for outdoor enjoyment and relaxation. The garden features a good size lawn area and there's an outhouse providing valuable storage space for gardening tools, bicycles, or other belongings. For added convenience, off-road parking is available, ensuring hassle-free access and peace of mind for homeowners with vehicles. In summary, this two-bedroom end terrace home is a perfect choice for first-time buyers seeking a blend of comfort, functionality, and practicality. Freehold. Council Tax Band A. Energy Rating D.
Entrance Hall - 5'8" (1.73m) Max x 6'1" (1.85m) Max
Hallway - 3'6" (1.07m) x 2'11" (0.89m)
Lounge - 14'3" (4.34m) x 12'11" (3.94m)
Downstairs WC - 4'11" (1.5m) x 2'8" (0.81m)
Kitchen - 13'4" (4.06m) x 8'2" (2.49m) Max
Bedroom One - 10'0" (3.05m) x 9'10" (3m)
Bedroom Two - 12'10" (3.91m) Max x 16'0" (4.88m)
Bathroom - 5'9" (1.75m) x 5'6" (1.68m)
Garage - 15'10" (4.83m) x 7'4" (2.24m)
Notice
Please note we have not tested any apparatus, fixtures, fittings, or services. Interested parties must undertake their own investigation into the working order of these items. All measurements are approximate and photographs provided for guidance only.
