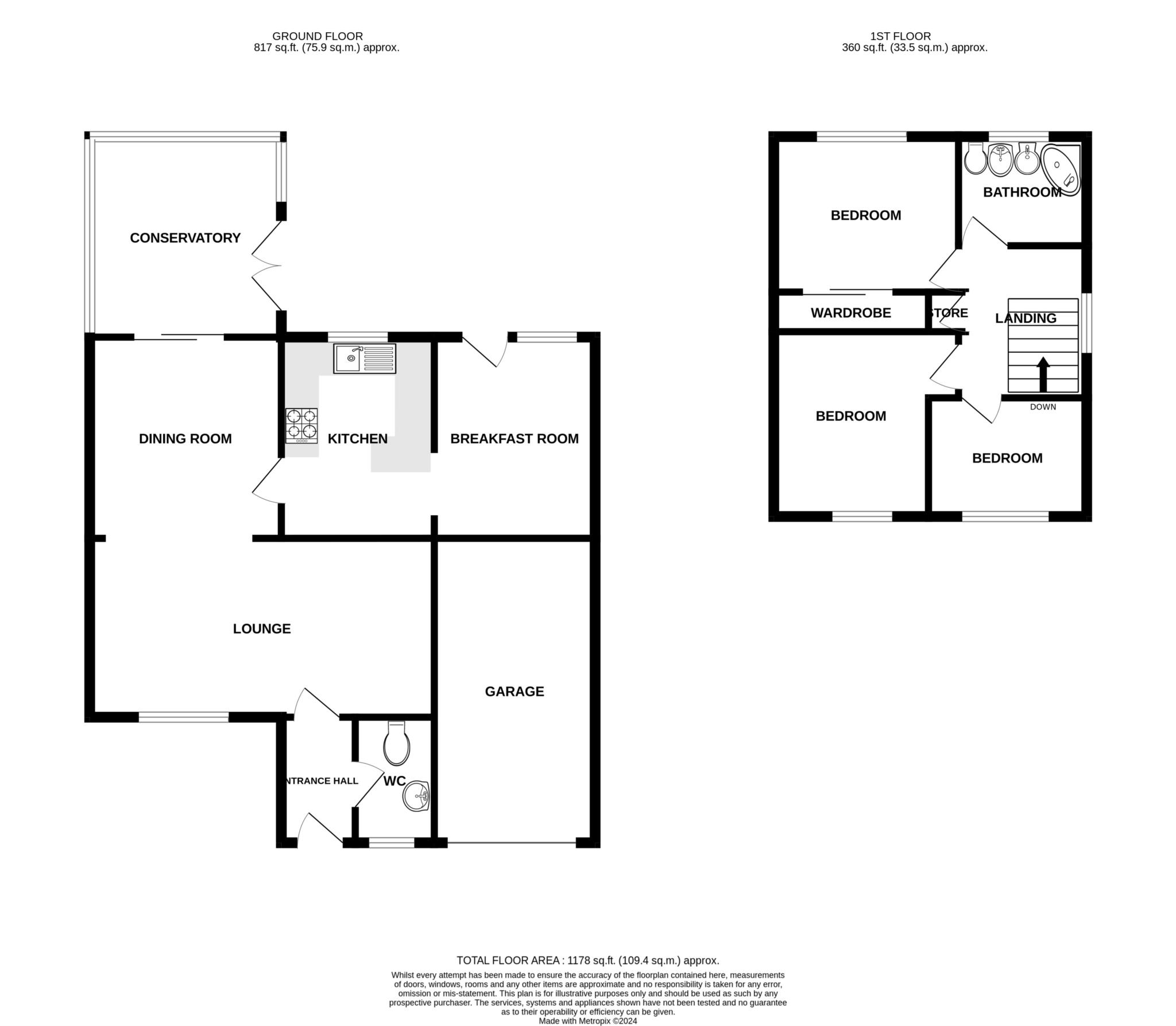- Spacious Detached Home
- Downstairs WC
- Conservatory
- Delightful Rear Garden
- Open Plan Kitchen Dining Room
- Generous Lounge
Welcome to Plymyard Avenue, a charming family home bursting with potential. As you step through the front door, you are greeted by a warm ambiance that invites you to imagine the memories waiting to be made within its walls. The heart of the home is the spacious kitchen dining room, the open plan layout creates a bright and welcoming space ideal for entertaining guests or simply enjoying quality time with loved ones. The kitchen itself is a canvas waiting for your personal touch. With ample counter space and storage, it offers the perfect opportunity to unleash your creativity and design the culinary haven of your dreams. The property offers ample living space with a spacious lounge that blends seamlessly into the dining area. Not only that but you'll find a a conservatory to the rear, ideal for an extra reception space. As you explore the rest of the home, you'll find three bedrooms awaiting your imagination and personal style. From minor cosmetic updates to more substantial renovations, there's ample opportunity to infuse your own personality and style into every corner of this residence. Outside, the property features a delightful rear garden with ample patio space for dining or relaxing and a lawn with mature borders for the aspiring gardener. To the front there is off road parking leading to the garage. Located in a popular residential with convenient access to amenities and schools. With its inviting layout, ample space, and endless possibilities for customisation, this home is just waiting for you to make it your own. Freehold. Council Band E.
Entrance Hallway - 5'0" (1.52m) x 3'9" (1.14m)
Lounge - 10'5" (3.18m) x 20'0" (6.1m)
Dining Room - 11'0" (3.35m) x 8'2" (2.49m)
Kitchen - 12'2" (3.71m) x 8'9" (2.67m)
Breakfast Room - 11'0" (3.35m) x 8'2" (2.49m)
Conservatory - 12'2" (3.71m) x 9'3" (2.82m)
Bedroom One - 13'9" (4.19m) Max x 10'5" (3.18m)
Bedroom Two - 11'8" (3.56m) x 9'8" (2.95m)
Bedroom Three - 7'11" (2.41m) x 7'2" (2.18m)
Bathroom - 7'11" (2.41m) x 4'10" (1.47m)
Council Tax
Wirral Council, Band E
Notice
Please note we have not tested any apparatus, fixtures, fittings, or services. Interested parties must undertake their own investigation into the working order of these items. All measurements are approximate and photographs provided for guidance only.
