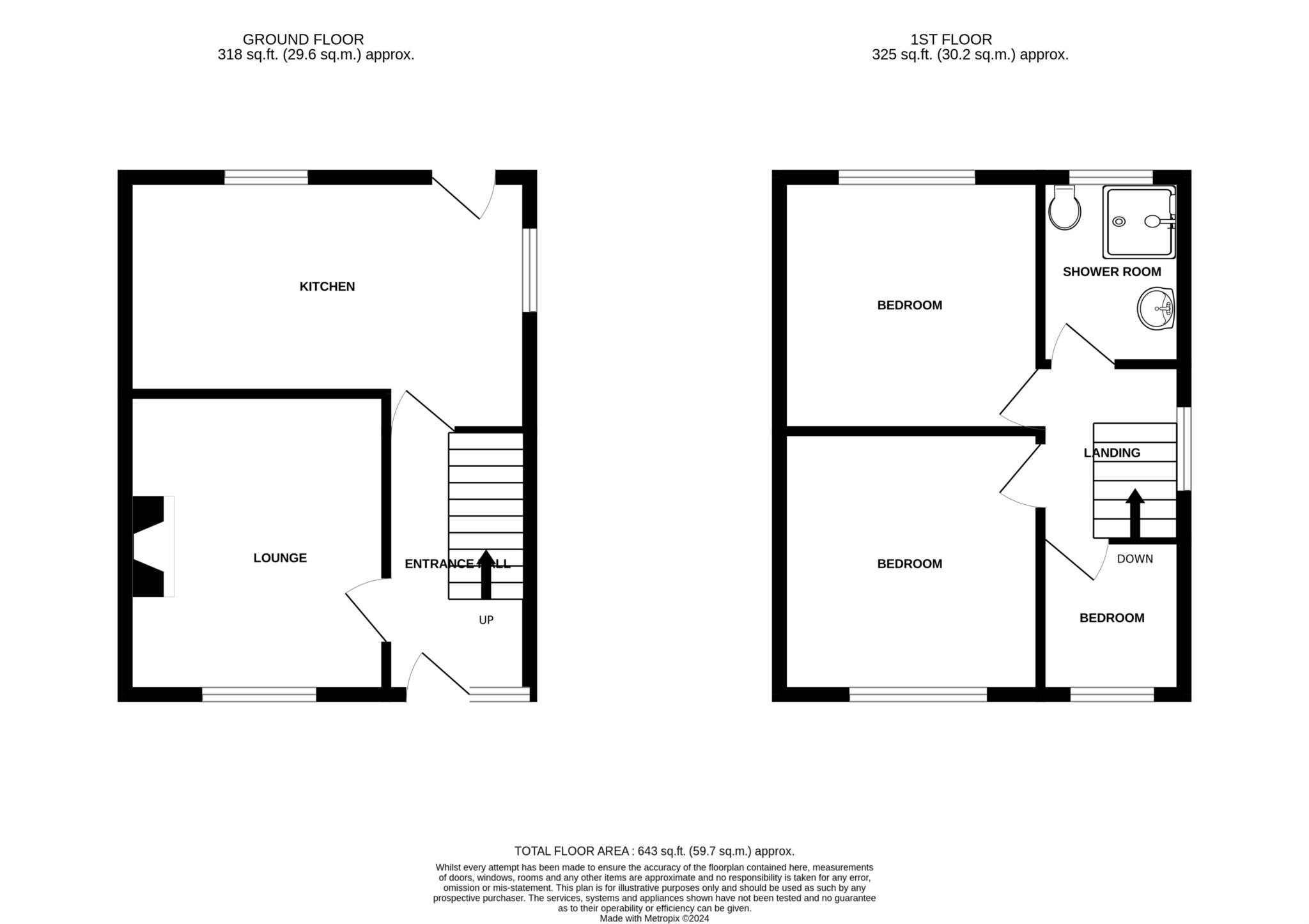- Semi Detached
- Three Bedroom
- uPVC Double Glazing
- Central Heating
- Garden to the Rear
- In Need of Modernisation
- Spacious Accommodation
- NO CHAIN
Through the entrance hallway, you are welcomed into a lounge with window to the front and fireplace, to the rear is a kitchen that seamlessly flows into a dining area with its range of units at floor level and ample space for appliances enhance the kitchen's functionality with door opening onto the rear. Moving upstairs, you'll find three bedrooms, offering comfortable space for rest and relaxation and a shower room. Outside, the property is a rear yard, providing a pleasant outdoor space for leisure with additonal room to the side and storage shed. The location of the house is highly convenient within walking distance of local shops. Cheshire Oaks with its diverse array of stores, restaurants, and leisure pursuits. Families will appreciate the proximity to local primary and secondary schools, making the property an ideal home for those with children. Numerous nearby bus routes provide convenient transportation options, and the motorway networks with links to Liverpool and Chester are only a drive away. An additional benefit is the absence of an onward chain, simplifying the property transaction process. Overall, this end terrace house combines comfort, style, and convenience, making it a desirable home for a variety of lifestyles. This property is Freehold.
Entrance Hall - 10'10" (3.3m) x 5'8" (1.73m)
Lounge - 12'9" (3.89m) x 10'10" (3.3m)
Kitchen - 17'2" (5.23m) Max x 10'3" (3.12m) Max
Bedroom One - 11'7" (3.53m) x 10'6" (3.2m)
Bedroom Two - 10'2" (3.1m) x 9'6" (2.9m)
Bedroom Three - 8'9" (2.67m) x 6'6" (1.98m)
Shower Room - 6'4" (1.93m) x 5'8" (1.73m)
Council Tax
Cheshire West & Chester council, Band B
Notice
Please note we have not tested any apparatus, fixtures, fittings, or services. Interested parties must undertake their own investigation into the working order of these items. All measurements are approximate and photographs provided for guidance only.
