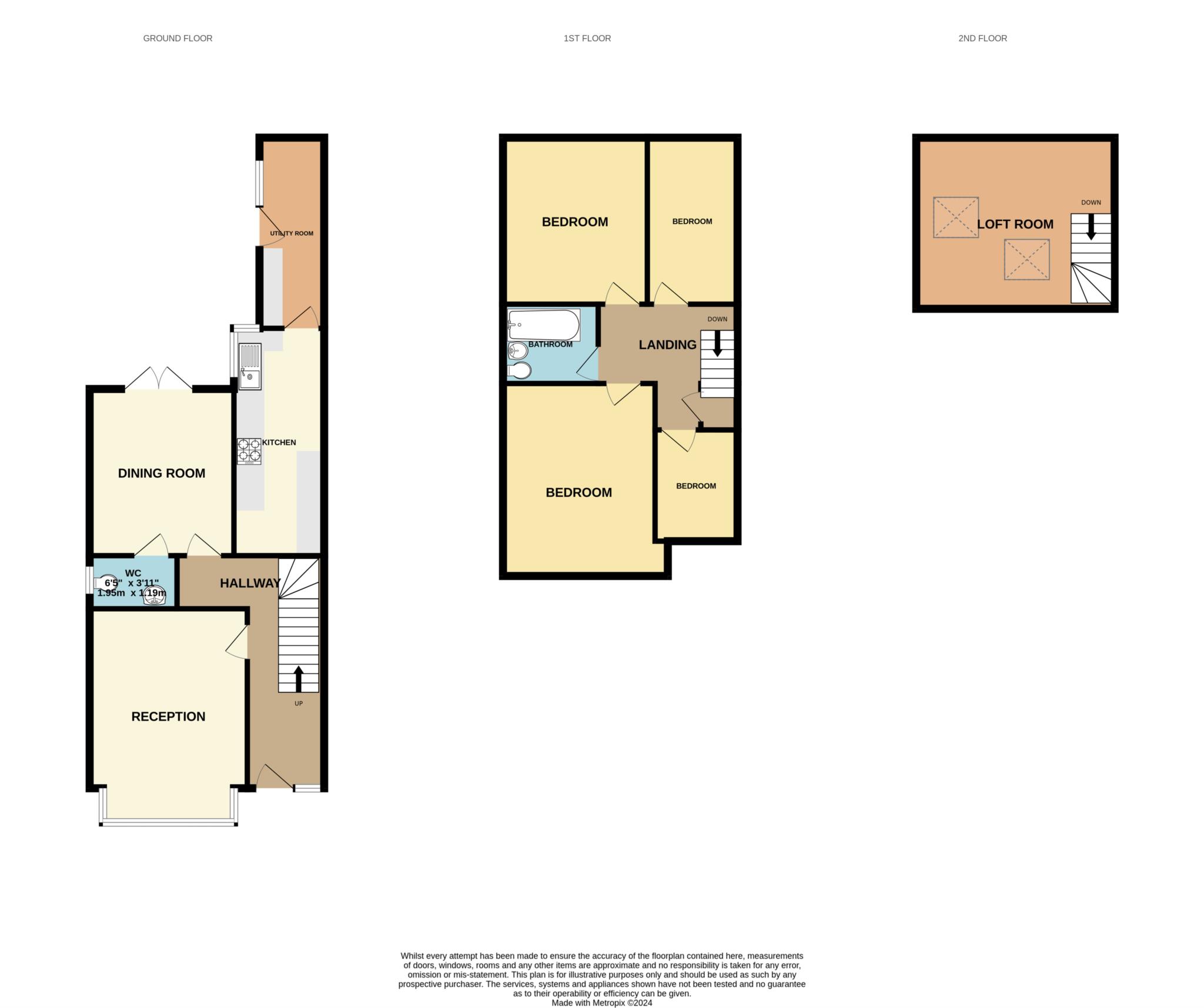- Immaculate and spacious semi-detached house ready to move into
- Great living space with two reception rooms and a fitted kitchen
- Four bedrooms and a stylish three piece bathroom
- Generous loft room, perfect for a home office or games room
- Lovely rear garden and just a minutes walk from the shore
- High ceilings, uPVC double glazing and combi fired gas central heating
Welcome to your dream home by the shore! Nestled in a coveted residential area, this attractive semi-detached house is a true gem, offering a perfect blend of elegance and spaciousness. From the moment you step into the immaculately presented abode, you'll be greeted by the charm of high ceilings, uPVC double glazing, and combi-fired gas central heating, ensuring a cosy and inviting atmosphere throughout. The well-thought-out layout begins with a welcoming hallway leading to a convenient WC, setting the tone for practicality and comfort. The lounge and sitting room offer versatile spaces for relaxation and entertaining, while the smartly fitted kitchen is a culinary haven equipped to meet your every need. For added convenience, there's a practical utility room, adding a touch of practicality to your daily routineAs you ascend to the first floor, discover four bedrooms that exude a sense of tranquility, providing ample space for restful nights. A well-appointed bathroom adds a touch of luxury, making your daily routines a pleasure. Venture to the second floor, where a generous loft room awaits—a perfect canvas for your home office, crafting space, or a cosy retreat. Outside, the rear garden invites you to unwind in a delightful oasis, where you can bask in the beauty of nature or host gatherings with friends and family. The proximity to the shore, just a minute's walk away, promises breathtaking views of the Liverpool skyline. This residence is not just a house; it's a haven where meticulous design meets practical living. Don't miss the opportunity to make this beauty your own and enjoy a lifestyle that seamlessly combines comfort, style, and the serenity of coastal living. Welcome home! Situated in a wonderful location, this property offers excellent public transport links, making commuting a breeze. Nearby parks provide opportunities for outdoor activities and leisurely walks. The strong local community creates a friendly and welcoming atmosphere, and the properties proximity to the sea adds a touch of serenity to everyday life. Council tax band B. Freehold. No Onward Chain
Hallway - 17'1" (5.21m) x 10'10" (3.3m) Max
Lounge - 15'11" (4.85m) x 11'7" (3.53m)
Dining Room - 12'3" (3.73m) x 10'5" (3.18m)
Downstairs WC - 3'11" (1.19m) x 6'3" (1.91m)
Kitchen - 16'8" (5.08m) x 6'11" (2.11m)
Utility - 14'0" (4.27m) x 6'11" (2.11m)
Bedroom One - 14'3" (4.34m) x 12'11" (3.94m) Max
Bedroom Two - 12'2" (3.71m) x 10'4" (3.15m)
Bedroom Three - 12'1" (3.68m) x 6'10" (2.08m)
Bedroom Four - 8'2" (2.49m) x 6'1" (1.85m)
Bathroom - 5'10" (1.78m) x 7'1" (2.16m)
Loft Room - 12'7" (3.84m) x 14'7" (4.45m)
Notice
Please note we have not tested any apparatus, fixtures, fittings, or services. Interested parties must undertake their own investigation into the working order of these items. All measurements are approximate and photographs provided for guidance only.
