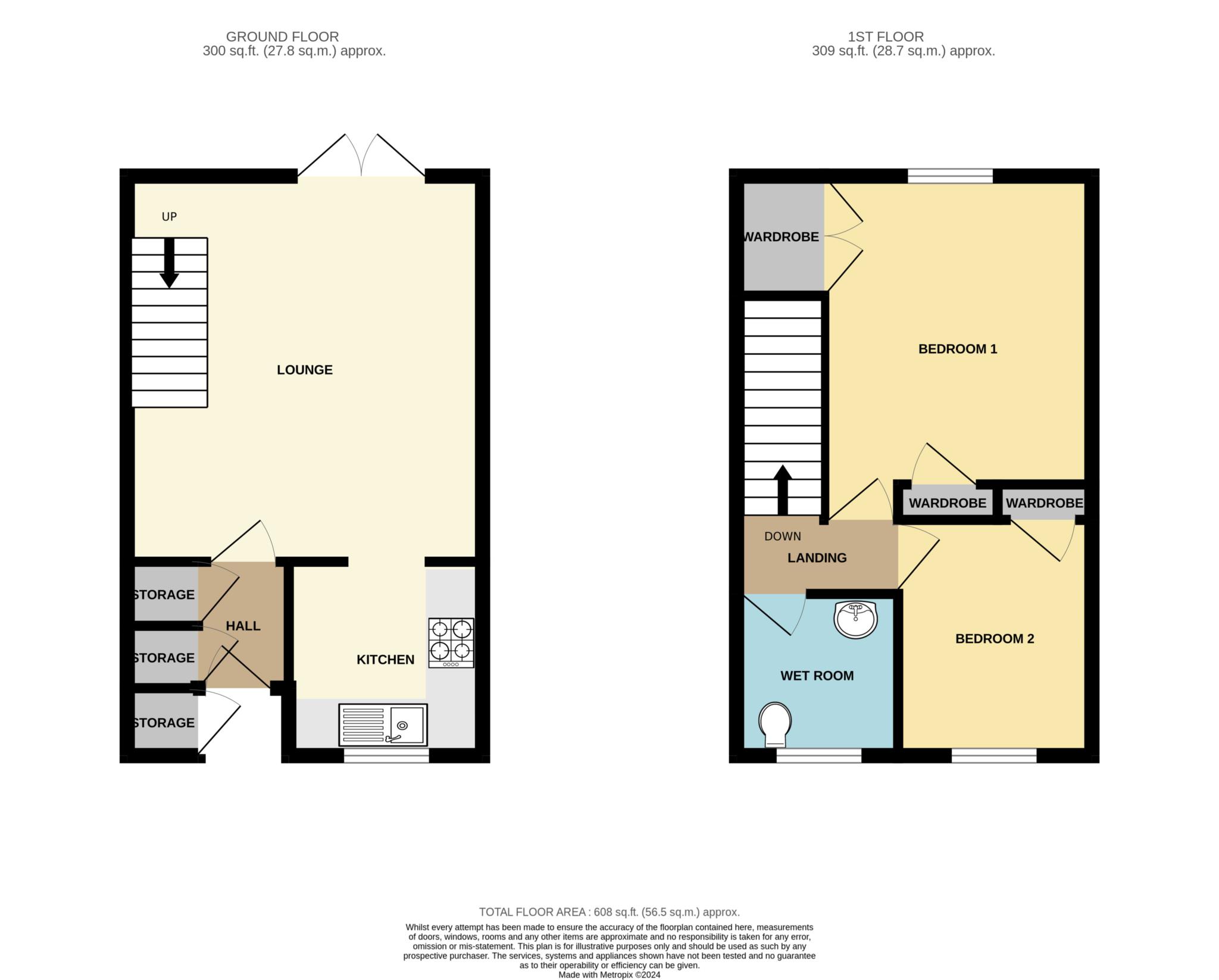- Immaculately presented town house ready to move into
- Lovely cul-de-sac location close to local shops and transport links
- Delightful southerly rear garden and allocated parking to the rear
- Stylish and newly installed wet room
- No onward chain so a hassle free and more speedy process
- Gas central heating throughout
Nestled in a quiet cul-de-sac, this modern townhouse is just waiting for you to make it your own. With gas central heating throughout, you can rest assured that comfort is a top priority here. Step inside and you'll find a welcoming hall with convenient built-in storage, perfect for stowing away coats and shoes. The open-plan lounge and dining room beckon you in, with double doors opening out to a charming garden, flooding the space with natural light. The seamless flow into the kitchen makes entertaining a breeze, ensuring you're always at the heart of the action. Upstairs, you'll discover two cosy bedrooms, each boasting fitted wardrobes to keep your belongings organized and out of sight. The newly fitted wet room adds a touch of luxury to your daily routine, providing a stylish and convenient space to refresh and unwind. Outside, the delightful garden awaits, complete with a patio area where you can soak up the sun and enjoy the tranquil surroundings. With its southerly aspect, it's the perfect spot for al fresco dining or simply relaxing with a good book. Convenience is key with allocated parking to the rear, ensuring you always have a designated spot waiting for you when you return home. Plus, with no onward chain, you can move in and start creating memories right away. Don't miss out on the opportunity to make this charming townhouse your own slice of paradise. Schedule a viewing today and prepare to fall in love with your new home! Ideally situated, the property is within walking distance of local shops, schools and transport links. Council tax band B. Freehold.
Hallway - 4'11" (1.5m) x 3'6" (1.07m)
Lounge - 14'11" (4.55m) x 13'9" (4.19m)
Kitchen - 7'7" (2.31m) x 7'6" (2.29m)
Bedroom One - 11'1" (3.38m) x 10'4" (3.15m)
Bedroom Two - 9'2" (2.79m) x 7'2" (2.18m)
Wet Room - 6'3" (1.91m) x 6'3" (1.91m)
Notice
Please note we have not tested any apparatus, fixtures, fittings, or services. Interested parties must undertake their own investigation into the working order of these items. All measurements are approximate and photographs provided for guidance only.
