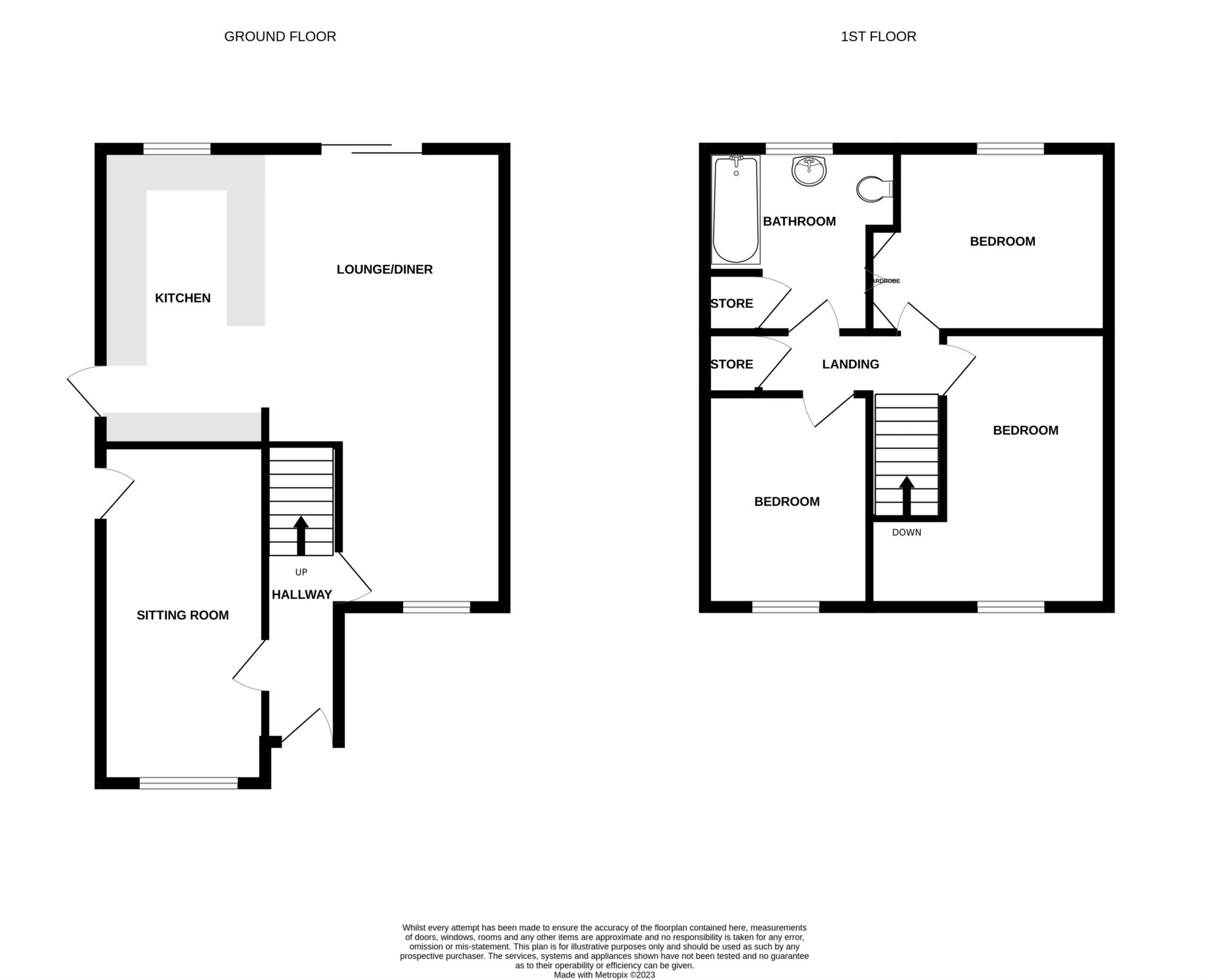- Stunning Home Refurbished Throughout
- Three Double Bedrooms
- Stylish Open Plan Living Space
- Additional Reception (Could be used as playroom or office)
- Superb Fitted Kitchen with Integrated Appliances
- Driveway with Ample Off Road Parking
- Delightful, Immaculately Maintained Rear Garden
- EPC Rating C, Council Tax Band C
Absolutely stunning! This superb semi detached property has been fully refurbished to the highest of standards and offers spacious and well planned family accommodation. With luxury in mind from start to finish the entrance hallway leads you to a sitting room on the left which could be used as a reception, playroom or home office and to the right you will find bright open plan accommodation comprising lounge, dining room and a well equipped modern fitted kitchen. Upstairs there are three good size double bedrooms and a most stylish family bathroom. Outside the property there is a driveway with ample off road parking and to the rear is a delightful garden mostly laid to lawn with patio seating area and mature shrub borders. Situated in a popular residential area the property is within walking distance of local primary and secondary schools. Motorway networks with links to Liverpool and Chester are a five minute drive away. Freehold. EPC C. Council Tax Band C.
Hallway - 10'10" (3.3m) x 3'6" (1.07m)
Sitting Room - 16'5" (5m) x 7'10" (2.39m)
Window to the front, door to the side.
Dining Room - 11'11" (3.63m) x 10'11" (3.33m)
Window to the front, open access to the lounge.
Lounge - 11'9" (3.58m) x 11'5" (3.48m)
Open access to the dining room and kitchen, sliding doors to the rear garden.
Kitchen - 12'3" (3.73m) x 8'0" (2.44m)
Superb fitted kitchen with an excellent range of units at both eye and floor level, contrasting work surfaces, sink and drainer, integrated hob, oven, extractor hood and fridge freezer, ceiling down lights. door to the side, window to the rear.
Bedroom One - 14'4" (4.37m) x 12'10" (3.91m)
Window to the front.
Bedroom Two - 13'8" (4.17m) x 7'9" (2.36m)
Window to the rear.
Bedroom Three - 11'4" (3.45m) x 8'2" (2.49m)
Window to the front.
Bathroom - 8'1" (2.46m) x 7'7" (2.31m)
Stylish bathroom with three piece suite in white comprising wc, vanity wash hand basin and bath with shower and screen above, heated towel radiator, store cupboard, window to the rear.
Notice
Please note we have not tested any apparatus, fixtures, fittings, or services. Interested parties must undertake their own investigation into the working order of these items. All measurements are approximate and photographs provided for guidance only.
