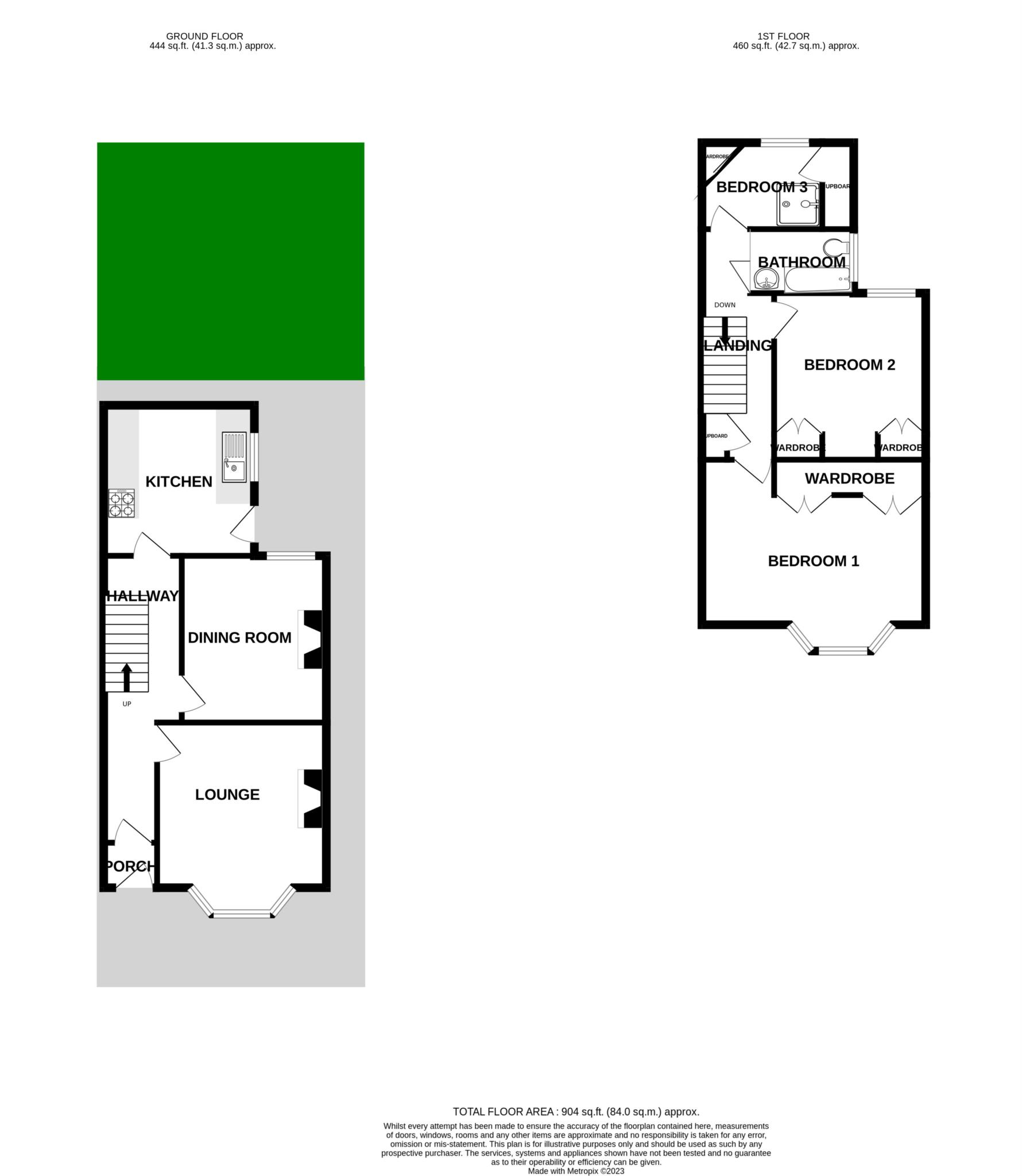- Deceptively spacious semi-detached home with fantastic potential
- In need of refurbishment with remarkable potential for a personalised touch
- Great living space with lounge, dining room and kitchen
- Three good size bedrooms and a bathroom
- Small rear garden enjoying a southerly aspect
- No onward chain so a smoother transaction
This deceptively spacious semi-detached house presents an excellent opportunity for refurbishment, showcasing remarkable potential for a personalised touch. The property features a well-defined layout comprising a welcoming hallway that leads to various functional spaces. The lounge provides a comfortable and inviting area for relaxation, while the dining room offers a designated space for family meals and gatherings. The kitchen, though in need of refurbishment, serves as a canvas for creating a modern and functional culinary space. The house encompasses three bedrooms, providing ample accommodation possibilities. The bathroom, while functional, also allows for enhancement to meet personal preferences. Externally, the property includes a small rear garden, providing a private outdoor space that can be transformed according to individual tastes and preferences. Additionally, the absence of an onward chain streamlines the purchasing process, making it a potentially smooth and straightforward transaction for interested buyers. In summary, this semi-detached house is a spacious canvas awaiting refurbishment, offering the prospect of creating a personalised and modern living space. With a hallway, lounge, dining room, kitchen, three bedrooms, a bathroom, and a small rear garden, this property presents an exciting opportunity for those looking to invest in a home with significant potential. The absence of an onward chain adds to the appeal, simplifying the buying process for prospective homeowners. Council tax band A. Freehold.
Hallway - 22'6" (6.86m) x 4'11" (1.5m)
Lounge - 13'0" (3.96m) Into Bay x 11'6" (3.51m)
Dining Room - 11'4" (3.45m) x 9'10" (3m)
Kitchen - 10'3" (3.12m) x 10'3" (3.12m)
Bedroom One - 15'3" (4.65m) x 12'8" (3.86m) Into Bay
Bedroom Two - 11'3" (3.43m) x 10'4" (3.15m)
Bedroom Three - 8'2" (2.49m) x 6'6" (1.98m)
Bathroom - 7'1" (2.16m) x 4'4" (1.32m)
Notice
Please note we have not tested any apparatus, fixtures, fittings, or services. Interested parties must undertake their own investigation into the working order of these items. All measurements are approximate and photographs provided for guidance only.
