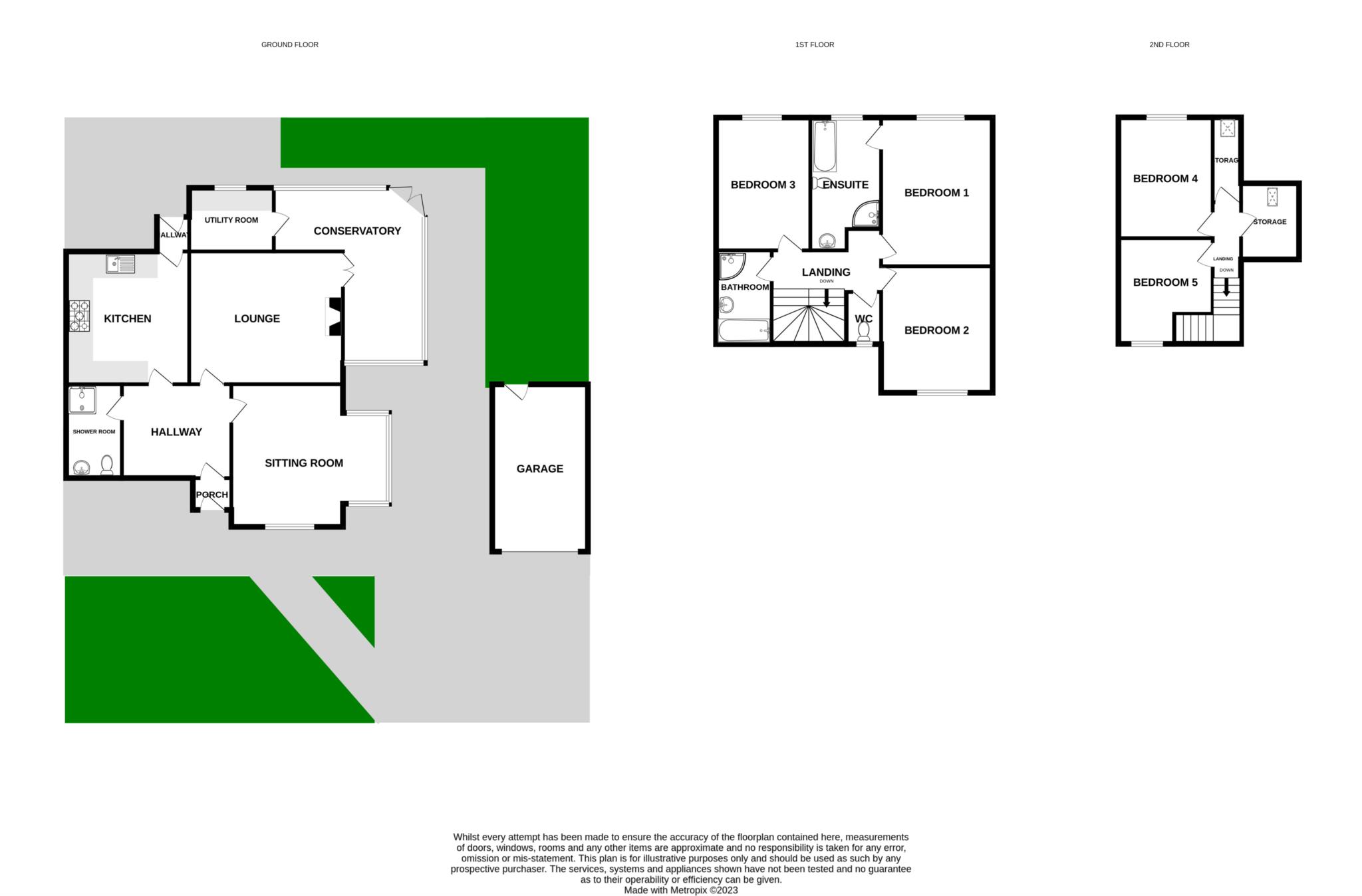- Beautiful period property Circa 1905 offering extensive accommodation
- Two reception rooms, kitchen dining room, conservatory and shower room
- Five double bedrooms, en-suite bathroom and four piece family bathroom
- Garage and driveway with off road parking for several cars
- Delightful southerly rear garden and walled courtyard with out buildings
- Combi fired gas central heating and uPVC double glazing
With a Circa 1905, this beautiful period property simply exudes timeless charm and elegance. Nestled in a desirable location, this attractive home offers a perfect blend of historic character and modern conveniences. As you step through the front door, you are greeted by a grand hallway that immediately captures your attention. The hallway boasts high ceilings, intricate cornices, and a beautiful staircase, all showcasing the craftsmanship of the era. It sets the tone for the rest of the property, showcasing its unique architectural features.To the left of the hallway, you'll find a spacious lounge, an inviting space that radiates warmth and comfort. The lounge is adorned with a period fireplace, large windows that allow natural light to flood in, and ornate detailing, creating an atmosphere of refined sophistication. Adjacent to the lounge is a cozy sitting room, a versatile space that can be used for various purposes. It offers a tranquil retreat for relaxation or a cozy area for intimate gatherings with friends and family. Moving further through the property, you'll discover a kitchen dining room that seamlessly combines modern design with classic appeal. This well-appointed space is a true delight for culinary enthusiasts, featuring a ample storage and a range cooker. Beyond the kitchen, a utility room provides additional practicality and convenience, with space for laundry appliances and extra storage. One of the standout features of this period property is the conservatory, a bright and airy space that brings the outdoors inside. Surrounded by large windows, it offers a picturesque view of the lush garden and provides a serene spot to relax and unwind. Convenience is key, and this property offers a downstairs shower room, ensuring that guests and residents have easy access to bathroom facilities. Upstairs to the first floor, this property boasts three generously proportioned double bedrooms, each providing a comfortable and private sanctuary. The master bedroom benefits from an en-suite bathroom, adding a touch of luxury to everyday living. A wc and a four-piece bathroom completes this level, featuring elegant fixtures and a timeless design. It provides a tranquil space to indulge in self-care and relaxation.To the second floor you will find two further double bedrooms and two storage rooms. Additional features of this period property include a garage and a driveway, ensuring ample parking space for multiple vehicles. The southerly rear garden is a true oasis, bathed in sunlight throughout the day. It offers a perfect setting for outdoor activities, gardening, or simply enjoying the tranquility of the surroundings. There is also a delightful walled courtyard with out buildings. In summary, this attractive Circa 1905 period property seamlessly blends historical charm with modern convenience and presents a unique opportunity to own a piece of architectural history while enjoying the comforts of contemporary living. Council tax band E. Freehold.
Hallway - 11'5" (3.48m) x 9'10" (3m)
Downstairs Shower Room - 9'9" (2.97m) x 5'10" (1.78m)
Lounge - 16'0" (4.88m) x 13'10" (4.22m)
Sitting Room - 16'5" (5m) x 14'10" (4.52m)
Kitchen Dining Room - 13'10" (4.22m) x 12'10" (3.91m)
Utility Room - 8'10" (2.69m) x 6'8" (2.03m)
Conservatory - 18'3" (5.56m) Max x 15'10" (4.83m) Max
Master Bedroom - 13'9" (4.19m) x 11'11" (3.63m)
En-Suite - 13'9" (4.19m) x 7'6" (2.29m)
Bedroom Two - 13'2" (4.01m) x 11'10" (3.61m)
Bedroom Three - 13'9" (4.19m) x 9'10" (3m)
Bathroom - 10'5" (3.18m) x 5'9" (1.75m)
Separate WC - 6'4" (1.93m) x 3'6" (1.07m)
Bedroom Four - 12'8" (3.86m) x 9'11" (3.02m)
Bedroom Five - 12'2" (3.71m) x 9'1" (2.77m)
Notice
Please note we have not tested any apparatus, fixtures, fittings, or services. Interested parties must undertake their own investigation into the working order of these items. All measurements are approximate and photographs provided for guidance only.
