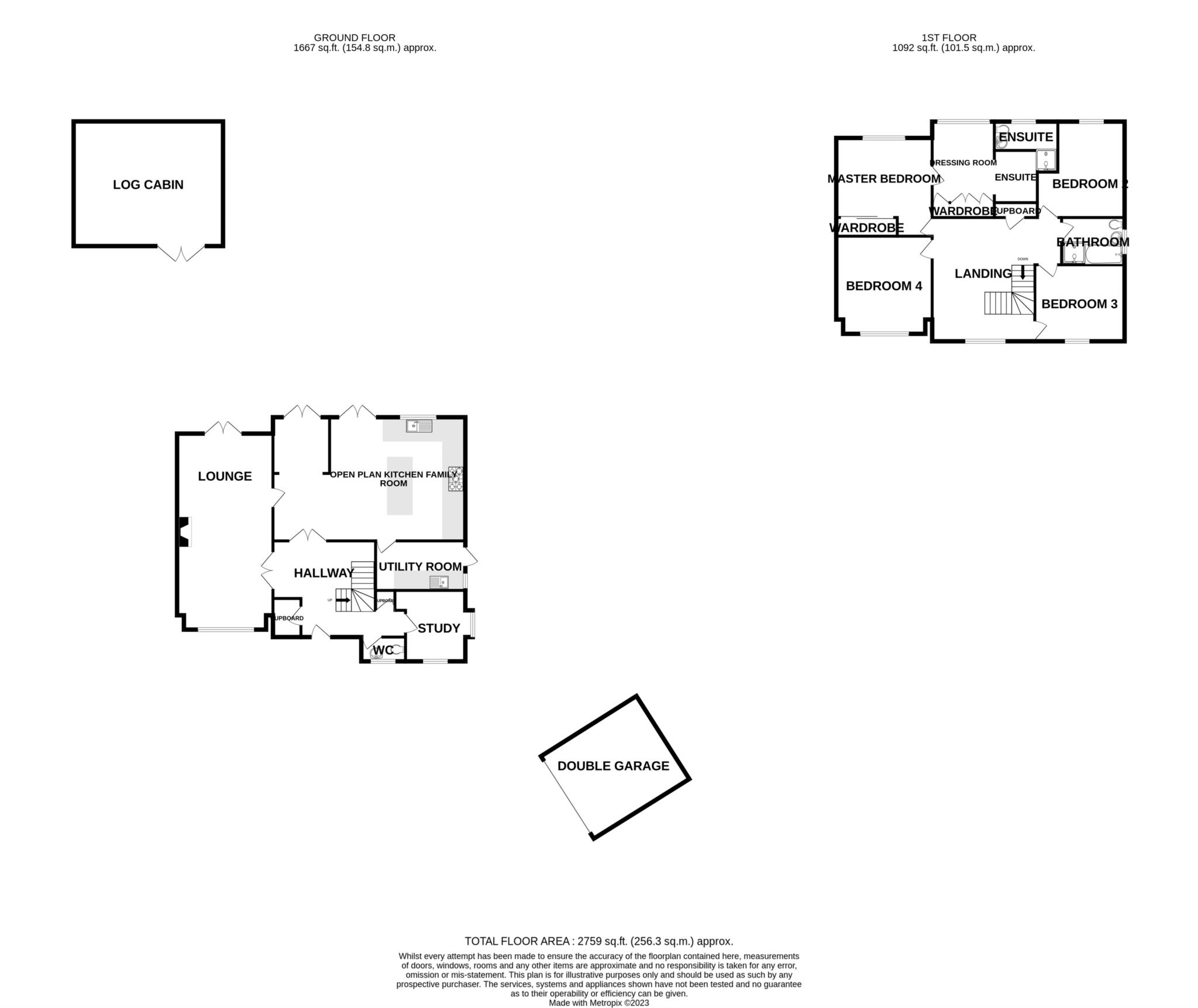- Fantastic, bespoke detached home tucked away yet close to amenities
- Lounge, study, wc, superb open plan kitchen family room and utility room
- Four double bedrooms, en-suite to two bedrooms & four piece bathroom
- Beautiful gardens with log cabin housing a sauna and space for a hot tub
- Detached double garage and extensive driveway with electric gates
- uPVC double glazing and combi fired gas central heating
Tucked away yet close to amenities, this individually designed, detached house, meticulously crafted by its current owner, stands proudly behind secure electric gates, offering a unique and thoughtfully designed living space. As you enter, you are greeted by a spacious hallway that leads to an impressive gallery landing, creating an open and inviting atmosphere. The ground floor features a well-appointed lounge and a dedicated study, providing comfortable spaces for relaxation and focused work. The heart of the home is a modern open-plan kitchen and family room, complete with a central island, fostering a seamless blend of functionality and socialising. A convenient utility room adds practicality to daily living. Upstairs, the residence boasts four generously sized double bedrooms. The master bedroom is a luxurious retreat, featuring a dressing room and an en-suite bathroom for added privacy and comfort. The second bedroom also enjoys the convenience of an en-suite, enhancing the overall functionality of the home. A four-piece family bathroom serves the remaining bedrooms, catering to the needs of family members and guests alike. The attention to detail and quality finishes throughout the house contribute to its overall charm and appeal. The property is set within spacious grounds that include a log cabin with a sauna and a hot tub, providing additional versatile space for various purposes. An extensive driveway offers ample parking, while a detached double garage adds both convenience and security to the residence. In summary, this bespoke detached house is a testament to the owner's vision and craftsmanship, offering a harmonious blend of functional design, luxury, and privacy within a beautiful and well-maintained property. Council tax band G. Freehold.
Hallway - 13'9" (4.19m) x 13'6" (4.11m)
Downstairs WC - 5'11" (1.8m) x 3'2" (0.97m)
Lounge - 25'11" (7.9m) Into Bay x 12'10" (3.91m)
Study - 9'6" (2.9m) x 8'0" (2.44m)
Open Plan Kitchen Family Room - 25'9" (7.85m) x 16'7" (5.05m)
Utility Room - 12'3" (3.73m) x 6'8" (2.03m)
Bedroom One - 13'2" (4.01m) x 13'1" (3.99m)
Dressing Room - 11'10" (3.61m) x 8'4" (2.54m)
En-suite - 6'8" (2.03m) x 5'9" (1.75m)
Bedroom Two - 12'11" (3.94m) x 12'3" (3.73m)
En-Suite - 6'11" (2.11m) x 3'11" (1.19m)
Bedroom Three - 12'3" (3.73m) x 10'6" (3.2m)
Bedroom Four - 12'10" (3.91m) x 12'7" (3.84m) Into Bay
Bathroom - 8'5" (2.57m) x 6'4" (1.93m)
Notice
Please note we have not tested any apparatus, fixtures, fittings, or services. Interested parties must undertake their own investigation into the working order of these items. All measurements are approximate and photographs provided for guidance only.
