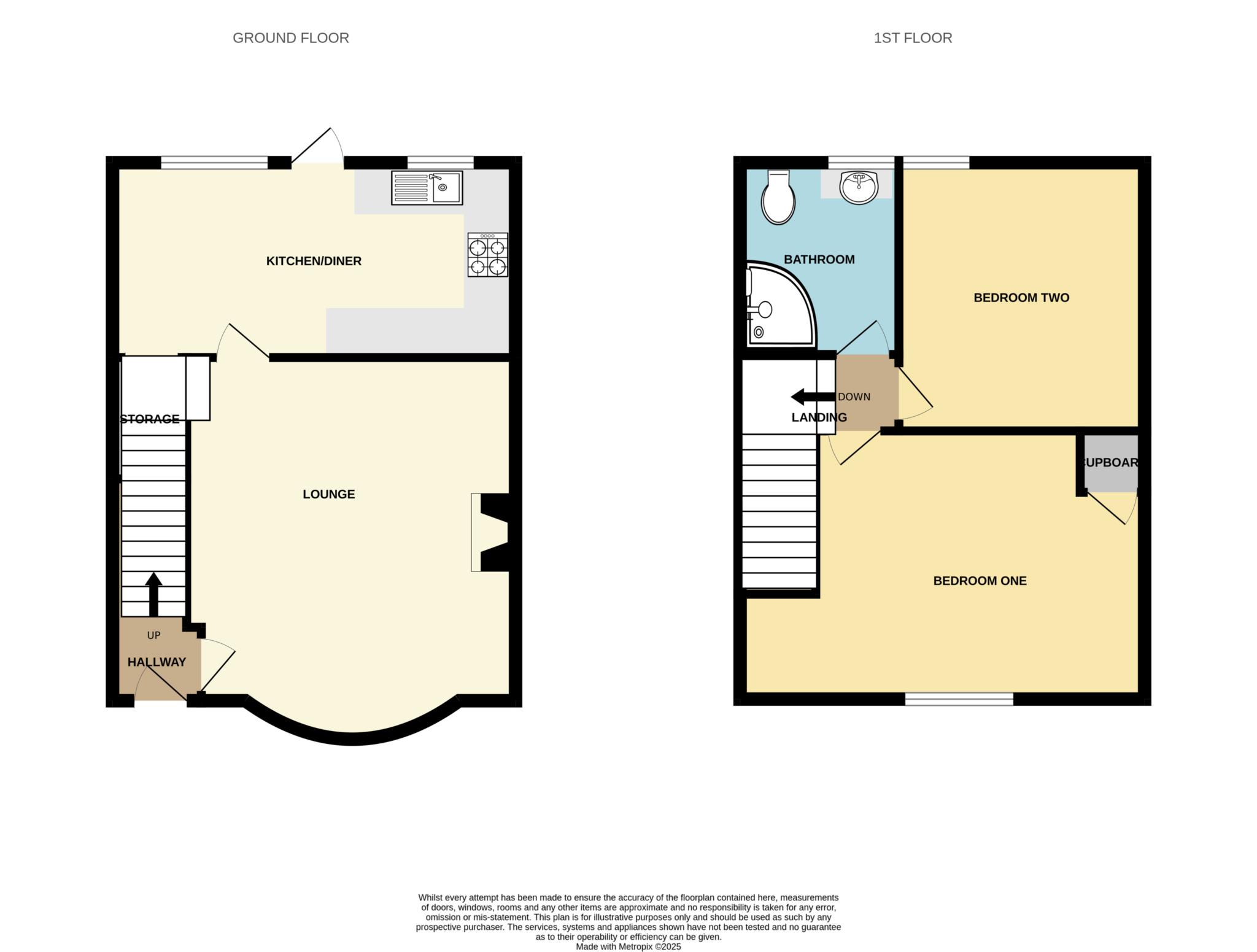- Beautiful grade II listed cottage oozing charm and style
- Spacious lounge with wood block flooring and gas stove
- Fitted kitchen dining room with cooker
- Two double bedrooms and a modern three piece shower room
- Fantastic rear garden with patio area and outhouse with wc
- Walking distance to Port Sunlight train station
Nestled in the heart of the picturesque and historic Port Sunlight Village, this delightful Grade II listed cottage beautifully blends period character with modern comfort.
Step inside to find a welcoming entrance hall and a bright, spacious lounge featuring elegant wood block flooring, high ceilings, and a charming gas stove that creates a warm and homely atmosphere. The fitted kitchen-dining room offers ample space for family meals and comes complete with a cooker, perfect for those who enjoy cooking and entertaining.
Upstairs, there are two generous double bedrooms and a stylish three-piece shower room, thoughtfully designed with a contemporary finish.
Outside, the property boasts a truly enchanting rear garden complete with a patio area ideal for relaxing or dining al fresco, a timber storage shed, and a brick-built outhouse with a convenient WC. The front garden, lovingly maintained by the Village Trust, enhances the cottage's classic kerb appeal.
Perfectly located, this charming home is just a couple of minutes' walk from Bebington train station, providing easy access to Liverpool and the surrounding areas. Local shops, schools, and amenities are all within walking distance, while Port Sunlight's award-winning gardens, boating lake, and renowned art gallery are literally on your doorstep.
A rare opportunity to rent a piece of history in one of the Wirral's most beautiful and sought-after villages. Council tax band B. EPC rating C.
Hall - 3'11" (1.19m) x 3'5" (1.04m)
Lounge - 14'11" (4.55m) x 14'4" (4.37m)
Kitchen Dining Room - 17'8" (5.38m) x 8'4" (2.54m)
Bedroom One - 13'4" (4.06m) x 17'11" (5.46m) Max
Bedroom Two - 11'11" (3.63m) x 10'8" (3.25m)
Bathroom - 8'4" (2.54m) x 6'9" (2.06m)
Deposit: £1,148.00
Minimum Tenancy : 12 months
Notice
All photographs are provided for guidance only.
The following are permitted payments which we may request from you:
a) The rent
b) A refundable tenancy deposit (reserved for any damages or defaults on the part of the tenant) capped at no more than five weeks' rent where the annual rent is less than £50,000, or six weeks' rent where the total annual rent is £50,000 or above
c) A refundable holding deposit (to reserve a property) capped at no more than one week's rent
d) Payments to change the tenancy when requested by the tenant, capped at £50, or reasonable costs incurred if higher
e) Payments associated with early termination of the tenancy, when requested by the tenant
f) Payments in respect of utilities, communication services, TV licence and council tax; and
g) A default fee for late payment of rent and replacement of a lost key/security device, where required under a tenancy agreement
Redress Schemes- We are members of the following organisations:
The Proprerty Obudsman. Membership number: D5721.
Deposit Protection Service. Membership number: 1473909.
Propertymark Client Money Protection Scheme. Membership number: C0123858
Please call us if you wish to discuss this further.

| Utility |
Supply Type |
| Electric |
Mains Supply |
| Gas |
Mains Supply |
| Water |
Mains Supply |
| Sewerage |
Mains Supply |
| Broadband |
Unknown |
| Telephone |
Unknown |
| Other Items |
Description |
| Heating |
Gas Central Heating |
| Garden/Outside Space |
Yes |
| Parking |
No |
| Garage |
No |
| Broadband Coverage |
Highest Available Download Speed |
Highest Available Upload Speed |
| Standard |
12 Mbps |
1 Mbps |
| Superfast |
79 Mbps |
20 Mbps |
| Ultrafast |
1800 Mbps |
220 Mbps |
| Mobile Coverage |
Indoor Voice |
Indoor Data |
Outdoor Voice |
Outdoor Data |
| EE |
Likely |
Likely |
Enhanced |
Enhanced |
| Three |
Likely |
Likely |
Enhanced |
Enhanced |
| O2 |
Enhanced |
Enhanced |
Enhanced |
Enhanced |
| Vodafone |
Enhanced |
Enhanced |
Enhanced |
Enhanced |
Broadband and Mobile coverage information supplied by Ofcom.