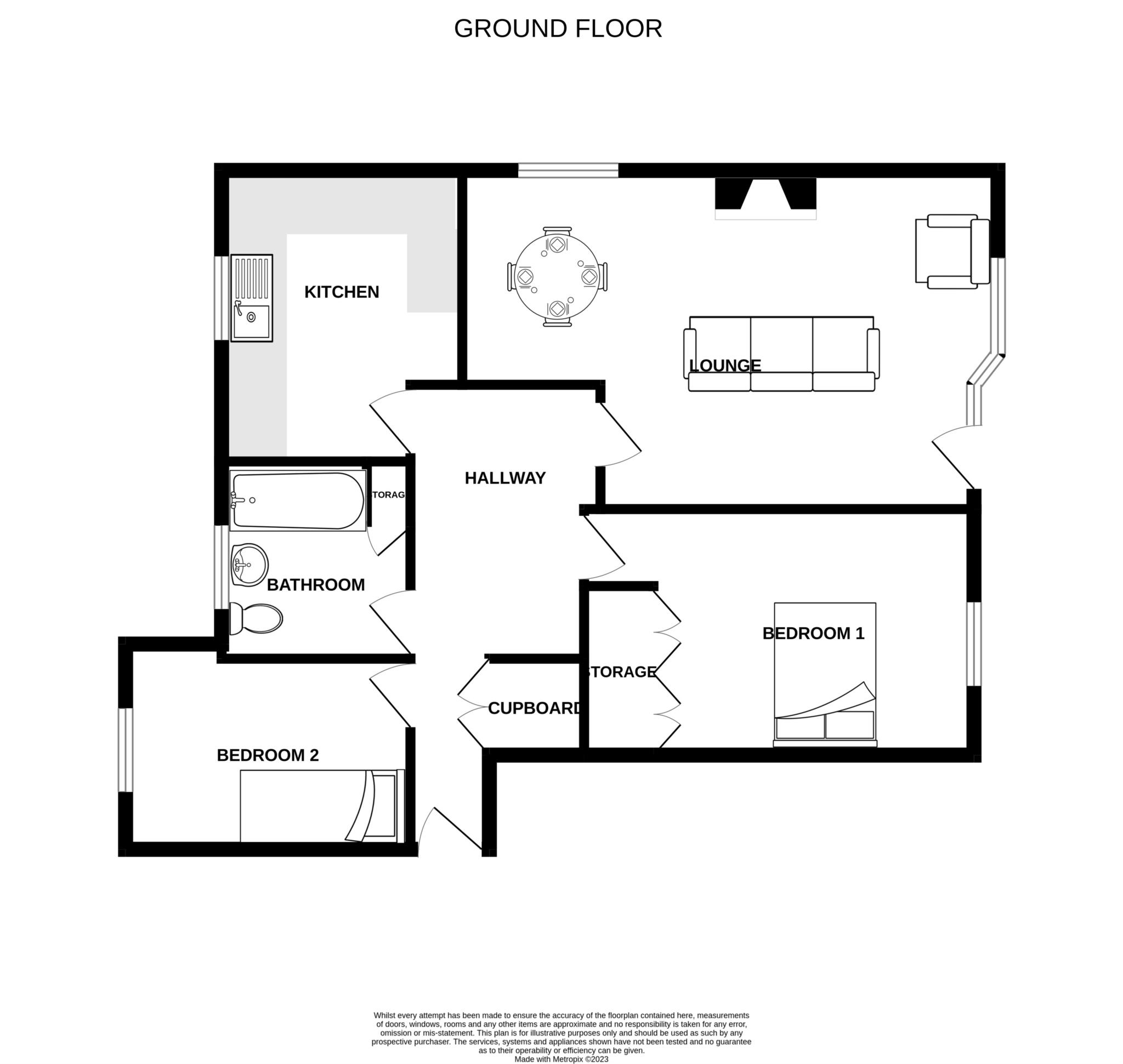- A spacious ground floor flat, located in a sought after area.
- Two good size bedrooms and a bathroom with three piece suite in white
- Light and airy spacious lounge dining room
- Modern kitchen with space and plumbing for appliances
- Gas central heating and uPVC double glazing
- Council tax band B. Energy rating E.
Nestled in a highly desirable location, this ground floor flat offers a bright and airy living space, perfect for comfortable living. As you step into the spacious hallway, you're greeted by ample built-in storage, ensuring your belongings are neatly tucked away. The heart of the home is the open plan lounge dining room, flooded with natural light streaming in through the uPVC double glazed windows. With a door leading out to the communal gardens, you can easily extend your living space outdoors during those sunny days. The fitted kitchen is both functional and stylish, providing all the amenities you need to whip up delicious meals. Two generously sized bedrooms await, offering plenty of space to unwind and relax. The main bedroom boasts convenient fitted wardrobes, offering ample storage solutions. Completing the layout is a pristine bathroom, featuring a crisp three-piece suite in white, perfect for unwinding after a long day. Outside, the flat benefits from communal gardens, providing a pleasant outdoor space for residents to enjoy. Whether you're looking for a peaceful spot to read a book or a place to socialise with neighbours. Conveniently located close to local shops and transport links, this flat offers the perfect blend of comfort and convenience. With gas central heating ensuring warmth throughout the colder months, this inviting space is ready to welcome you home. Don't miss out on the opportunity to make this your new abode! In summary, this two-bedroom flat offers practical living spaces, making it an ideal choice for individuals or couples. Council tax band B. Energy rating C.
Hallway - 18'3" (5.56m) x 6'3" (1.91m)
Lounge - 21'0" (6.4m) x 13'4" (4.06m)
Kitchen - 11'7" (3.53m) x 8'5" (2.57m)
Bedroom One - 15'5" (4.7m) x 9'7" (2.92m)
Bedroom Two - 11'2" (3.4m) x 7'6" (2.29m)
Bathroom - 7'9" (2.36m) x 7'5" (2.26m)
Deposit: £917.00
Minimum Tenancy : 12 months
Notice
All photographs are provided for guidance only.
/// event.cult.swept is the what3words address for the best entrance. what3words has given every 3 metre square in the world a unique combination of 3 random words.

The following are permitted payments which we may request from you:
a) The rent
b) A refundable tenancy deposit (reserved for any damages or defaults on the part of the tenant) capped at no more than five weeks' rent where the annual rent is less than £50,000, or six weeks' rent where the total annual rent is £50,000 or above
c) A refundable holding deposit (to reserve a property) capped at no more than one week's rent
d) Payments to change the tenancy when requested by the tenant, capped at £50, or reasonable costs incurred if higher
e) Payments associated with early termination of the tenancy, when requested by the tenant
f) Payments in respect of utilities, communication services, TV licence and council tax; and
g) A default fee for late payment of rent and replacement of a lost key/security device, where required under a tenancy agreement
Redress Schemes- We are members of the following organisations:
The Proprerty Obudsman. Membership number: D5721.
Deposit Protection Service. Membership number: 1473909.
Propertymark Client Money Protection Scheme. Membership number: C0123858
Please call us if you wish to discuss this further.