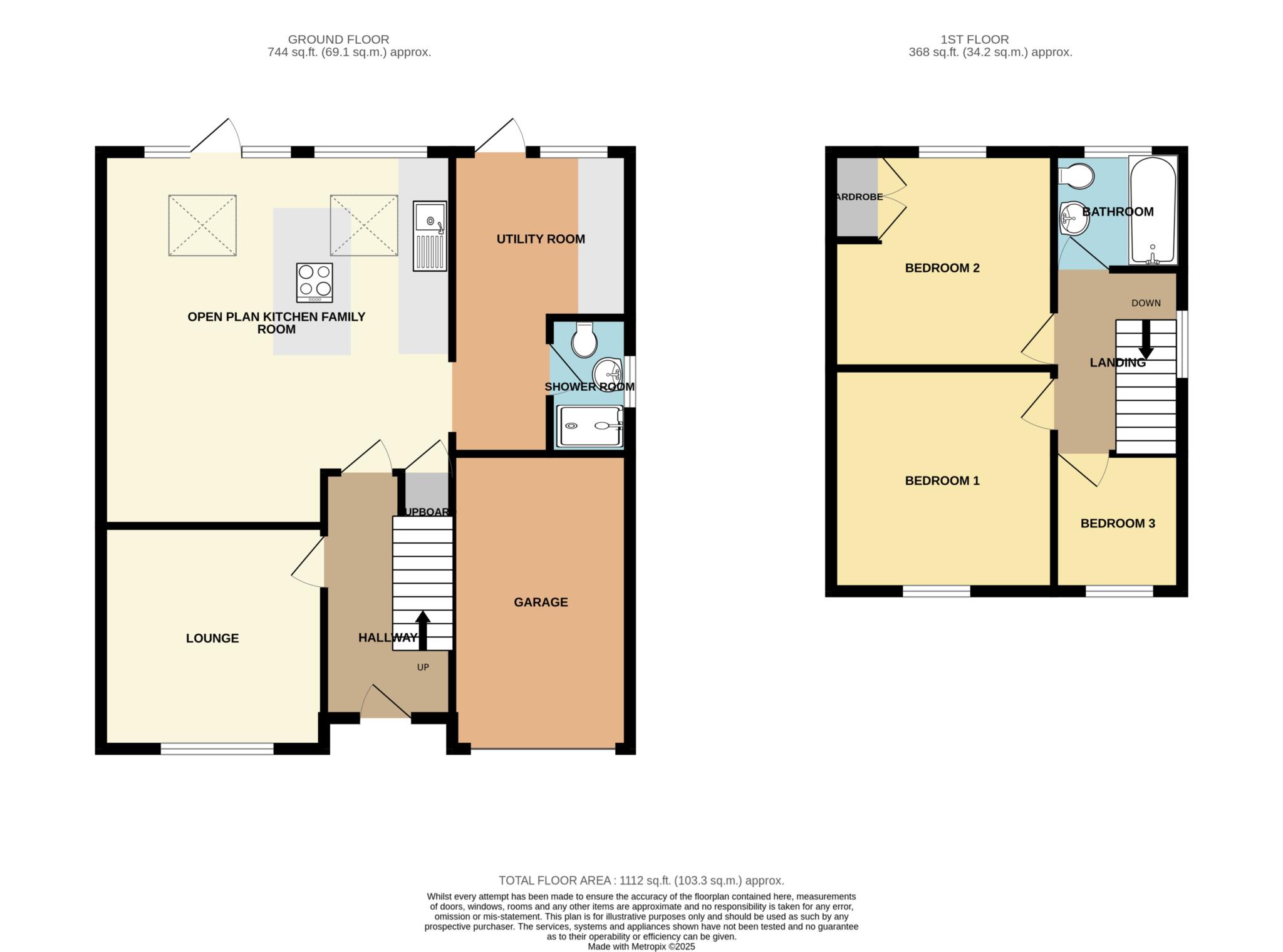- Beautifully presented semi-detached home offering contemporary living space
- Superb open plan kitchen family room with island unit
- Separate lounge, utility room and ground floor shower room
- Three bedrooms and a stylish three piece bathroom
- Garage and extensive driveway with off road parking for several cars
- Delightful rear garden with patio area- perfect for enjoying the outdoors
- Planning permission for a fourth bedroom over the garage
- No onward chain so ready for you to move straight into
Welcome to this beautifully presented semi-detached home, showcasing the very latest in contemporary living. From the moment you arrive, you'll notice the care and attention given to every detail, from the sleek uPVC double glazing to the warm and stylish oak interior doors.
Step inside and you'll be greeted by a bright and welcoming hallway with attractive laminate flooring that flows through to the spacious lounge perfect for relaxing or entertaining. At the heart of the home is a stunning open plan kitchen and family room, featuring a central island, two skylights that flood the space with natural light, and seamless open access into a generous utility room with ample space and plumbing for appliances. A modern ground floor shower room adds convenience and flexibility.
Upstairs, you'll find three well-proportioned bedrooms and a chic, contemporary bathroom complete with a three-piece suite with shower and screen over the bath ideal for busy family life or peaceful evening soaks.
Outside, the property continues to impress with an extensive driveway offering off-road parking for several vehicles, leading to the garage. To the rear, a delightful garden with a patio area provides the perfect spot to unwind or entertain in the warmer months.
Offered for sale with no onward chain, this home also benefits from planning permission for a fourth bedroom over the garage, offering exciting potential for future growth. Perfectly positioned within walking distance of local shops, schools, and Bebington train station, this is a fantastic opportunity to own a stylish and versatile home in a sought-after location. Council tax band C. Freehold.
Hallway - 12'0" (3.66m) x 5'9" (1.75m)
Lounge - 10'11" (3.33m) x 10'11" (3.33m)
Kitchen Family Room - 18'3" (5.56m) x 17'2" (5.23m)
Utility Room - 14'6" (4.42m) Max x 8'8" (2.64m) Max
Ground Floor Shower Room - 6'8" (2.03m) x 3'11" (1.19m)
Landing - 9'0" (2.74m) x 6'3" (1.91m)
Bedroom One - 10'11" (3.33m) x 10'11" (3.33m)
Bedroom Two - 10'11" (3.33m) x 10'6" (3.2m)
Bedroom Three - 6'9" (2.06m) x 5'9" (1.75m)
Bathroom - 6'3" (1.91m) x 5'9" (1.75m)
Notice
Please note we have not tested any apparatus, fixtures, fittings, or services. Interested parties must undertake their own investigation into the working order of these items. All measurements are approximate and photographs provided for guidance only.

| Utility |
Supply Type |
| Electric |
Mains Supply |
| Gas |
Mains Supply |
| Water |
Mains Supply |
| Sewerage |
Mains Supply |
| Broadband |
Unknown |
| Telephone |
Unknown |
| Other Items |
Description |
| Heating |
Gas Central Heating |
| Garden/Outside Space |
Yes |
| Parking |
Yes |
| Garage |
Yes |
| Broadband Coverage |
Highest Available Download Speed |
Highest Available Upload Speed |
| Standard |
9 Mbps |
0.9 Mbps |
| Superfast |
80 Mbps |
20 Mbps |
| Ultrafast |
1800 Mbps |
220 Mbps |
| Mobile Coverage |
Indoor Voice |
Indoor Data |
Outdoor Voice |
Outdoor Data |
| EE |
Likely |
Likely |
Enhanced |
Enhanced |
| Three |
Likely |
Likely |
Enhanced |
Enhanced |
| O2 |
Enhanced |
Likely |
Enhanced |
Enhanced |
| Vodafone |
Likely |
Likely |
Enhanced |
Enhanced |
Broadband and Mobile coverage information supplied by Ofcom.