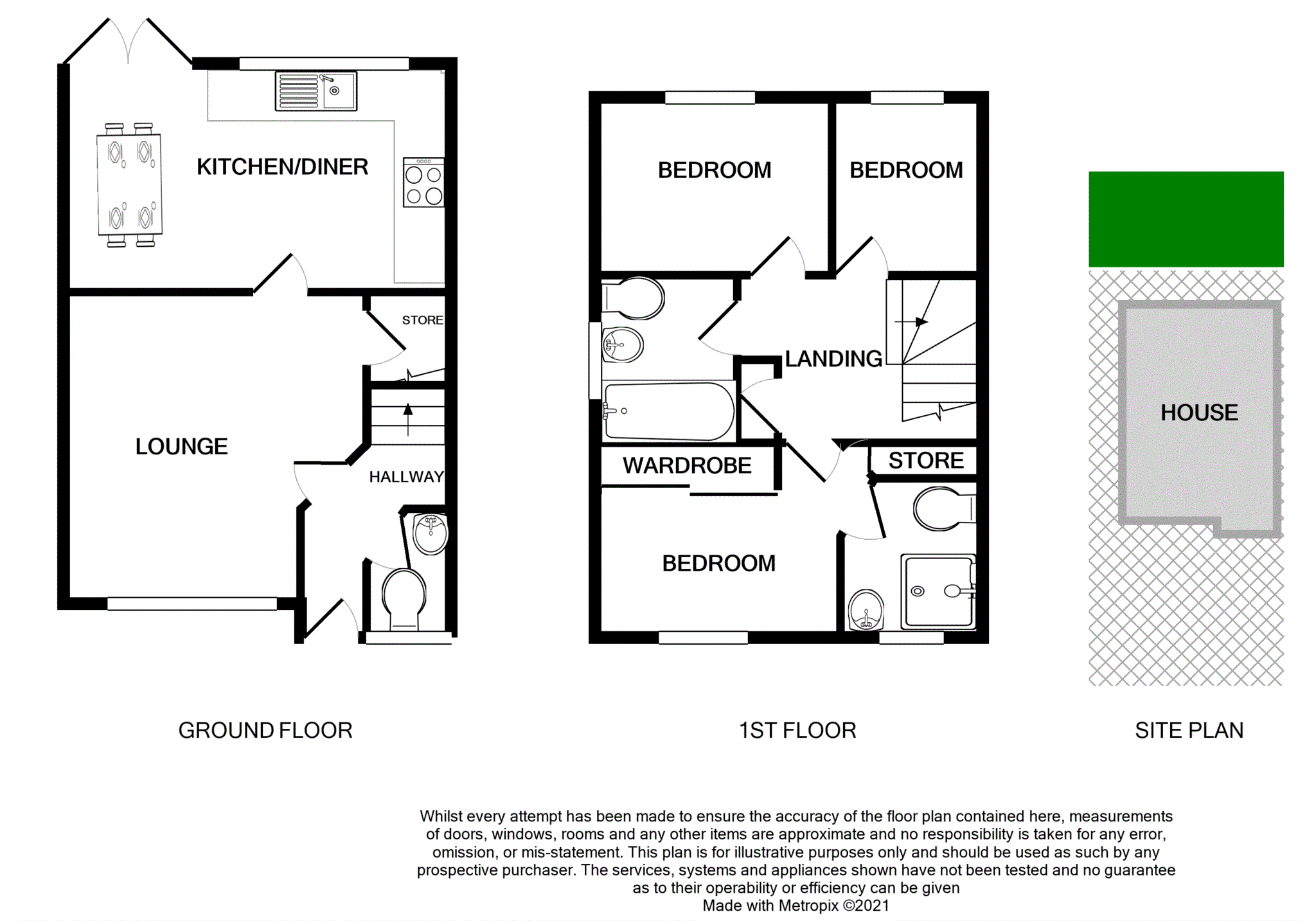- Three Bedroom Semi Detached
- Open Aspect to the Front
- Master Bedroom with En-Suite
- Open Plan Kitchen/Diner
- Modern Throughour
- Garden with Sunny Aspect to the Rear
- Driveway to the Front
Modern living in a tranquil setting. Built in 2017 as part of the popular Mersey View development, the home combines stylish design with practical comfort making it ideal for first-time buyers, families, or anyone seeking a move-in-ready property.
There is a welcoming entrance hall that leads into a beautifully finished lounge, perfect for relaxing evenings. A convenient downstairs WC adds practicality to the layout.
At the heart of the home is the open-plan kitchen and dining room a stylish and spacious area ideal for cooking, entertaining, and enjoying family meals. With modern fittings and plenty of natural light, it's a space designed for modern lifestyles.
The home offers three well-proportioned bedrooms, including a master suite complete with a sleek en-suite shower room. A contemporary family bathroom serves the remaining bedrooms, offering both style and functionality.
To the front, a private driveway provides off-road parking for two vehicles. At the rear, the delightful garden is mostly laid to lawn with a patio seating area
. For outdoor enthusiasts, the Port Sunlight River Park provides scenic walking routes and green open spaces. Please note there is annual £160 estate charge
. This home has been lovingly maintained and is presented to a high standard throughout simply unpack and start enjoying everything it has to offer.
Hallway - 7'7" (2.31m) Max x 7'0" (2.13m) Max
Narrowing to 4` x 3`2
Lounge - 14'5" (4.39m) x 12'0" (3.66m)
Downstairs WC - 4'6" (1.37m) x 3'0" (0.91m)
Kitchen/Diner - 15'4" (4.67m) x 8'9" (2.67m)
Bedroom One - 11'11" (3.63m) Max x 9'7" (2.92m)
En-Suite - 6'3" (1.91m) x 5'2" (1.57m)
Bedroom Two - 9'4" (2.84m) x 7'2" (2.18m)
Bedroom Three - 7'7" (2.31m) x 5'10" (1.78m)
Bathroom - 6'0" (1.83m) x 5'11" (1.8m)
Council Tax
Wirral Council, Band B
Service Charge
£160.00 Yearly
Notice
Please note we have not tested any apparatus, fixtures, fittings, or services. Interested parties must undertake their own investigation into the working order of these items. All measurements are approximate and photographs provided for guidance only.

| Utility |
Supply Type |
| Electric |
Mains Supply |
| Gas |
Mains Supply |
| Water |
Mains Supply |
| Sewerage |
Unknown |
| Broadband |
Unknown |
| Telephone |
Unknown |
| Other Items |
Description |
| Heating |
Not Specified |
| Garden/Outside Space |
No |
| Parking |
Yes |
| Garage |
No |
| Broadband Coverage |
Highest Available Download Speed |
Highest Available Upload Speed |
| Standard |
5 Mbps |
0.7 Mbps |
| Superfast |
80 Mbps |
20 Mbps |
| Ultrafast |
1800 Mbps |
220 Mbps |
| Mobile Coverage |
Indoor Voice |
Indoor Data |
Outdoor Voice |
Outdoor Data |
| EE |
Enhanced |
Enhanced |
Enhanced |
Enhanced |
| Three |
Enhanced |
Enhanced |
Enhanced |
Enhanced |
| O2 |
Enhanced |
Likely |
Enhanced |
Enhanced |
| Vodafone |
Likely |
Likely |
Enhanced |
Enhanced |
Broadband and Mobile coverage information supplied by Ofcom.