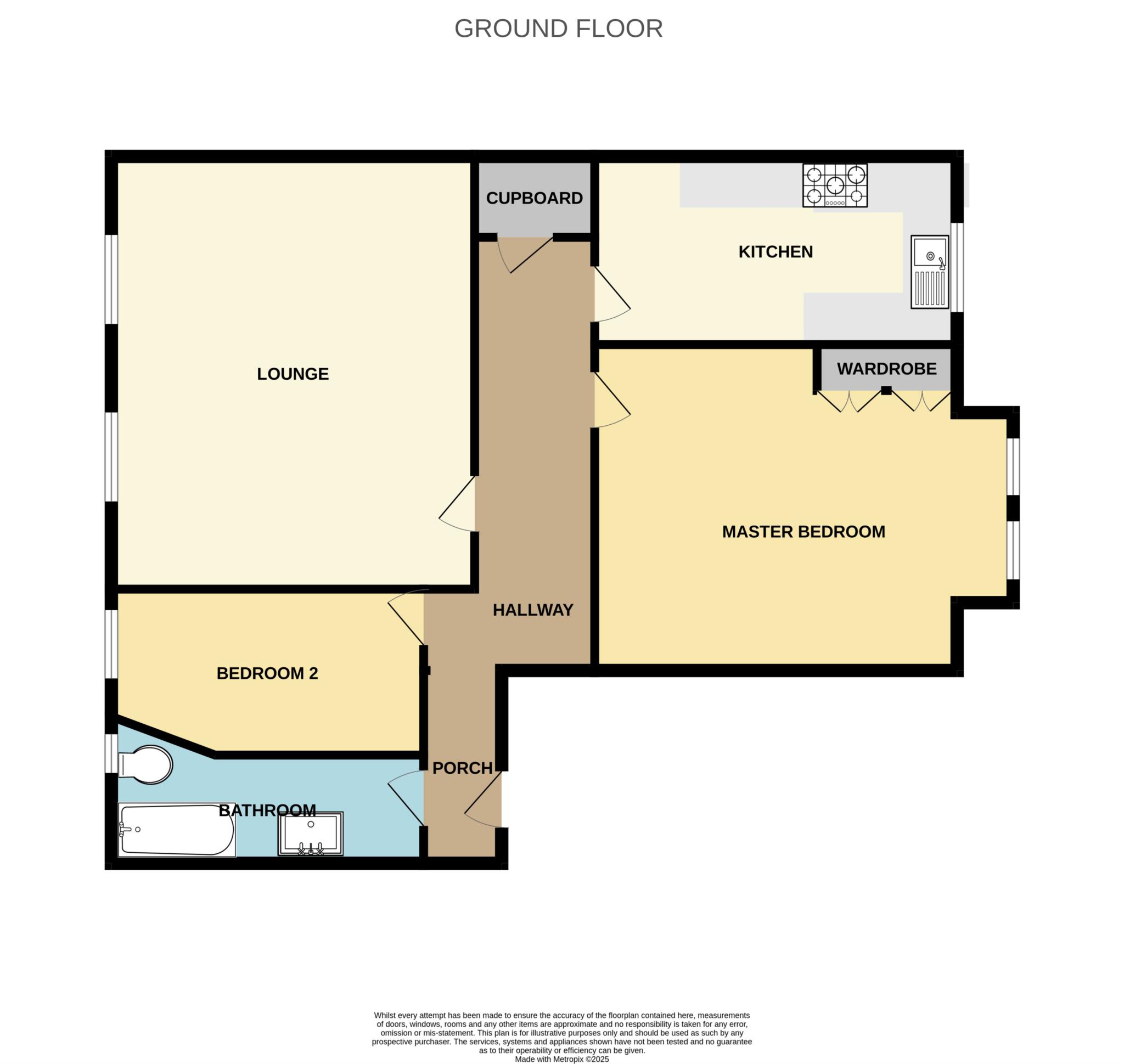- Elegant and spacious first floor apartment with generous room sizes
- Beautiful lounge and a smart fitted kitchen breakfast room
- Two bedrooms, the master being particularly generous
- Stylish three piece bathroom with mixer shower and screen over the bath
- Off road parking space and combi fired gas central heating
- No onward chain so ready to move straight into
This charming and elegant first-floor apartment offers a wonderful sense of space, with generous room sizes and high ceilings that create a light and airy feel throughout. Warmed by a combi-fired gas central heating system, the accommodation briefly comprises a welcoming reception porch, hallway with built in storage cupboard, a spacious lounge, a smart fitted kitchen with breakfast area, two well-proportioned bedrooms, and a stylish bathroom with a modern three-piece white suite.
Outside, the property benefits from off-road parking to the front. Perfectly positioned in a popular residential area, it is within easy walking distance of local shops, schools, and everyday amenities. Just a short stroll away lies Oxton Village, renowned for its vibrant nightlife, boutique shops, and a great choice of restaurants.
This lovely home is offered for sale with no onward chain, making it an ideal opportunity for a smooth and stress-free move. Council Tax Band A. Leasehold subject to a monthly service charge of £62.00 and there are 953 years left on the lease.
Porch - 8'4" (2.54m) x 3'5" (1.04m)
Hallway - 20'1" (6.12m) x 5'5" (1.65m)
Store Cupboard - 5'5" (1.65m) x 3'7" (1.09m)
Lounge - 19'2" (5.84m) x 16'0" (4.88m)
Kitchen Breakfast Room - 16'0" (4.88m) x 8'4" (2.54m)
Bedroom One - 18'6" (5.64m) x 14'5" (4.39m)
Bedroom Two - 13'10" (4.22m) x 7'5" (2.26m) Max
Bathroom - 13'10" (4.22m) x 4'11" (1.5m)
Lease Length
953 Years
Notice
Please note we have not tested any apparatus, fixtures, fittings, or services. Interested parties must undertake their own investigation into the working order of these items. All measurements are approximate and photographs provided for guidance only.

| Utility |
Supply Type |
| Electric |
Mains Supply |
| Gas |
Mains Supply |
| Water |
Mains Supply |
| Sewerage |
Mains Supply |
| Broadband |
None |
| Telephone |
None |
| Other Items |
Description |
| Heating |
Gas Central Heating |
| Garden/Outside Space |
Yes |
| Parking |
Yes |
| Garage |
No |
| Broadband Coverage |
Highest Available Download Speed |
Highest Available Upload Speed |
| Standard |
16 Mbps |
1 Mbps |
| Superfast |
80 Mbps |
20 Mbps |
| Ultrafast |
1800 Mbps |
220 Mbps |
| Mobile Coverage |
Indoor Voice |
Indoor Data |
Outdoor Voice |
Outdoor Data |
| EE |
Enhanced |
Enhanced |
Enhanced |
Enhanced |
| Three |
Likely |
Likely |
Enhanced |
Enhanced |
| O2 |
Enhanced |
Enhanced |
Enhanced |
Enhanced |
| Vodafone |
Enhanced |
Enhanced |
Enhanced |
Enhanced |
Broadband and Mobile coverage information supplied by Ofcom.