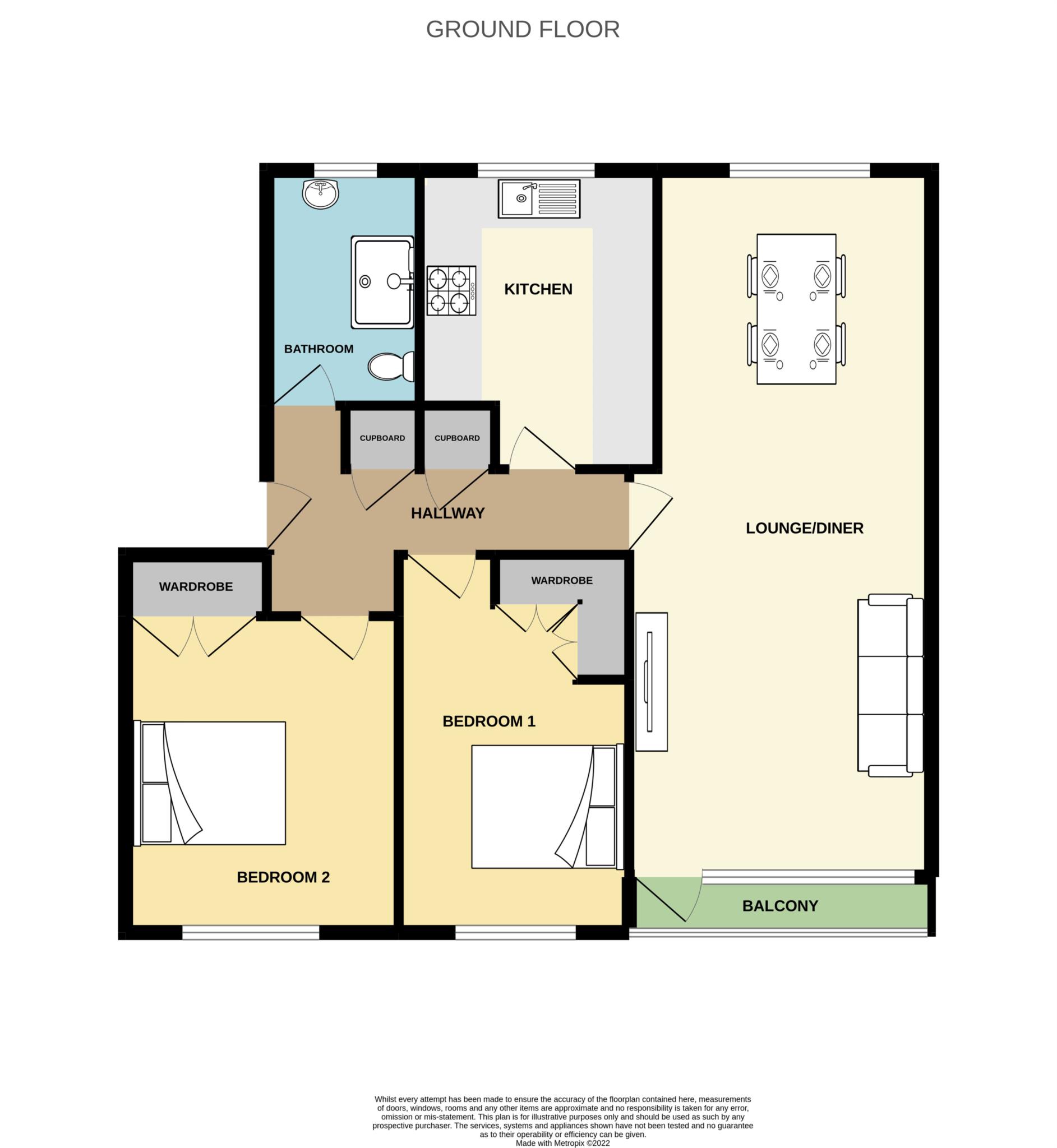- A fantastic light and bright first floor apartment ready to move into.
- Perfect for First Time Buyers or downsizers....an ideal "lock up and leave"
- Benefiting from a residents car park and a handy garage to keep the Bentley in!
- Convenient location within walking distance of shops, schools and transport links.
- Spacious accommodation with lounge dining room, two double bedrooms, kitchen & bathroom
- Everything you could ask for in an apartment and no onward chain...relax!
*360 VIRTUAL TOUR* This first floor apartment offers light and airy accommodation throughout and is ready to move in to. Having uPVC double glazing and gas central heating the layout briefly comprises communal reception, personal hallway, lounge through dining room with Juliet balcony, ideal for watching the world go by, a fitted kitchen with an excellent range of floor and eye level units, two generous double bedrooms, both with built in wardrobes and a bathroom with three piece suite. To the outside of the apartments there are well maintained communal gardens, parking facilities and a garage. Situated in a popular residential area. the property is within walking distance for local primary and secondary schools and a range of convenient local amenities, including supermarkets, bars, shops and restaurants. Motor way networks with links to Liverpool and Chester are a short drive away. The property is offered with no onwards chain. Council tax band B. Leasehold property subject to a yearly service charge of £1,400. There are 943 years left on the lease.
Hallway - 14'3" (4.34m) x 3'4" (1.02m)
Two built in storage cupboards.
Lounge Dining Room - 27'9" (8.46m) x 11'10" (3.61m)
Window to the rear, window and door to the front accessing the Juliet balcony.
Kitchen - 11'9" (3.58m) x 9'4" (2.84m)
Fitted kitchen with an excellent range of floor and eye level units, contrasting worktops,oven, four ring gas hob, cooker hood, space and plumbing for appliances, sink with drainer, boiler, vinyl flooring, window to the rear.
Bedroom One - 14'10" (4.52m) x 9'1" (2.77m)
Built in wardrobes, window to the front.
Bedroom Two - 12'3" (3.73m) x 9'2" (2.79m)
Built in storage cupboard.
Bathroom - 9'5" (2.87m) x 6'0" (1.83m)
Three piece bathroom in white comprising, vanity unit with wash hand basin, wc and shower, tiled walls, vinyl flooring, window to the rear.
Outside
To the outside of the apartments there are well maintained communal gardens, parking facilities and a garage
Lease Length
942 Years
Notice
Please note we have not tested any apparatus, fixtures, fittings, or services. Interested parties must undertake their own investigation into the working order of these items. All measurements are approximate and photographs provided for guidance only.
