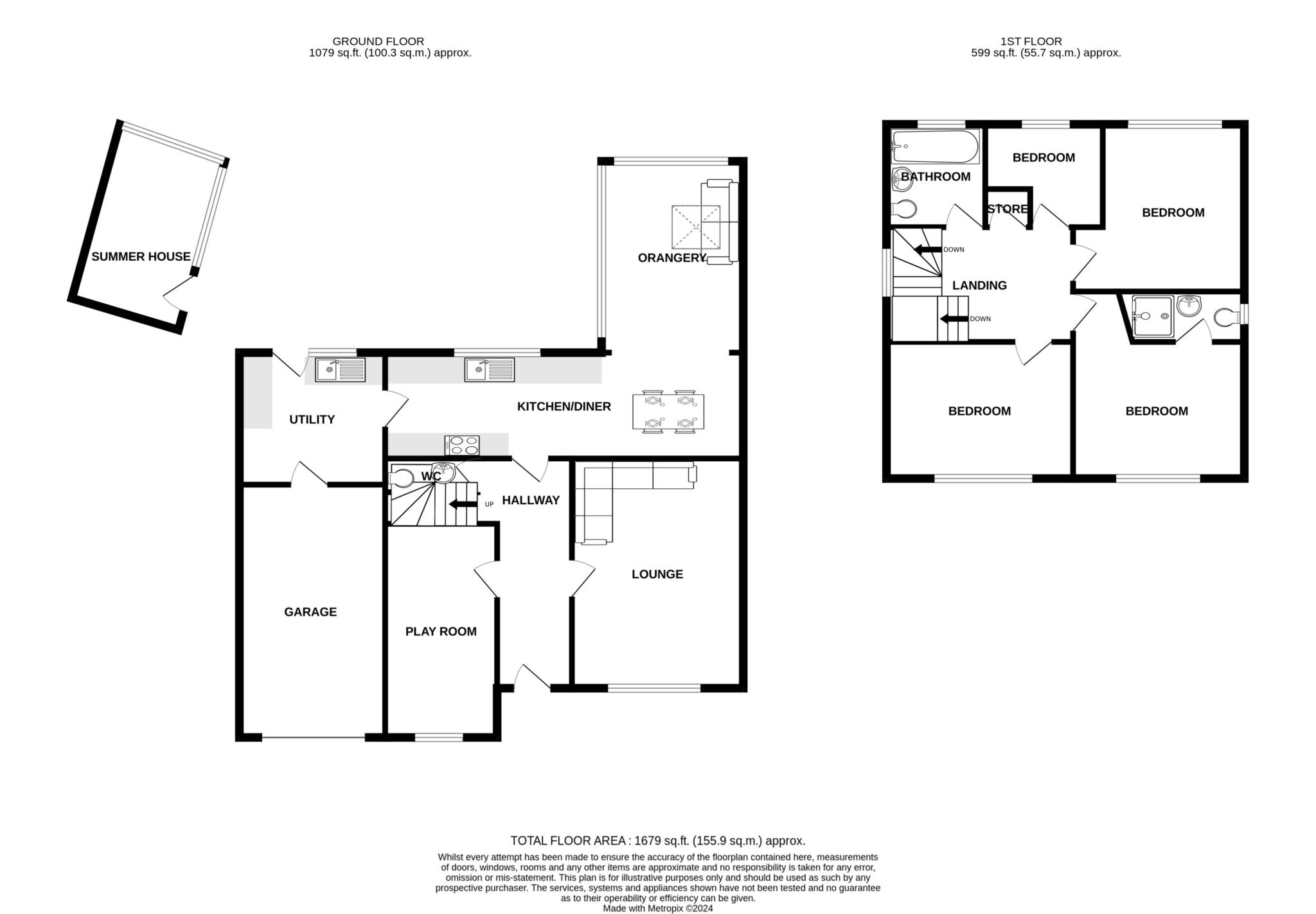- Detached Home
- Four Bedrooms
- Master Bedroom with En-Suite
- Kitchen/Family Dining Room
- Utility & Downstairs WC
- Summer House
- Modern Through Out
- Ample Driveway & Garage
Welcome to a truly remarkable property that epitomizes elegance and comfort at its finest. This stunning four-bedroom detached home is an immaculate oasis, meticulously maintained and thoughtfully designed to cater to every aspect of modern living. As you step through the front door, you are greeted by a spacious hallway adorned with tasteful decor, setting the tone for the rest of the home. The lounge is a cozy retreat, perfect for relaxing evenings, while the adjacent playroom/gymnasium boasts a large window overlooking the front, flooding the room with natural light and providing a versatile space for various activities. The heart of the home lies within the well-appointed kitchen, complete with a utility room for added convenience. The kitchen seamlessly flows into an extended dining room, which opens up to an additional orangery with doors and windows that frame the enchanting garden, inviting the outdoors in and creating a seamless indoor-outdoor living experience. A downstairs WC offers practicality and convenience, while upstairs, four generously sized bedrooms await. The bathroom is sleek and stylish, offering a tranquil retreat for relaxation after a long day. The pièce de résistance is the master bedroom, boasting an en-suite bathroom for added luxury and privacy. Outside, the property continues to impress with a large driveway providing ample parking space and enhancing the property's curb appeal. The good-sized garden is a haven of tranquility, featuring a summer house on the raised decked area. Additionally, further land to the side of the house has been cleverly utilised to create a play area for children, ensuring endless entertainment for the children. In conclusion, this stunning four-bedroom detached home is a testament to exquisite design, impeccable craftsmanship, and thoughtful attention to detail. From its immaculate interiors to its enchanting outdoor spaces, every aspect of this property has been carefully curated to provide the ultimate in luxurious and comfortable living.
Entrance Hallway - 13'3" (4.04m) x 4'0" (1.22m)
Lounge - 15'3" (4.65m) x 11'9" (3.58m)
Downstairs WC - 7'10" (2.39m) x 2'9" (0.84m)
Kitchen/Dining Room - 24'8" (7.52m) x 8'7" (2.62m)
Utility - 10'0" (3.05m) x 9'0" (2.74m)
Play Room/Gym - 16'8" (5.08m) x 7'8" (2.34m)
Orangery - 13'3" (4.04m) x 10'0" (3.05m)
Bedroom One - 12'0" (3.66m) x 11'8" (3.56m) Max
En-Suite - 7'3" (2.21m) x 2'6" (0.76m)
Bedroom Two - 12'7" (3.84m) x 9'0" (2.74m)
Bedroom Three - 12'2" (3.71m) x 9'7" (2.92m)
Bedroom Four - 8'10" (2.69m) x 8'11" (2.72m)
Bathroom - 8'5" (2.57m) x 5'7" (1.7m)
Summer House - 13'4" (4.06m) x 8'7" (2.62m)
Garage - 16'11" (5.16m) x 11'3" (3.43m)
Council Tax
Wirral Council, Band E
Notice
Please note we have not tested any apparatus, fixtures, fittings, or services. Interested parties must undertake their own investigation into the working order of these items. All measurements are approximate and photographs provided for guidance only.
