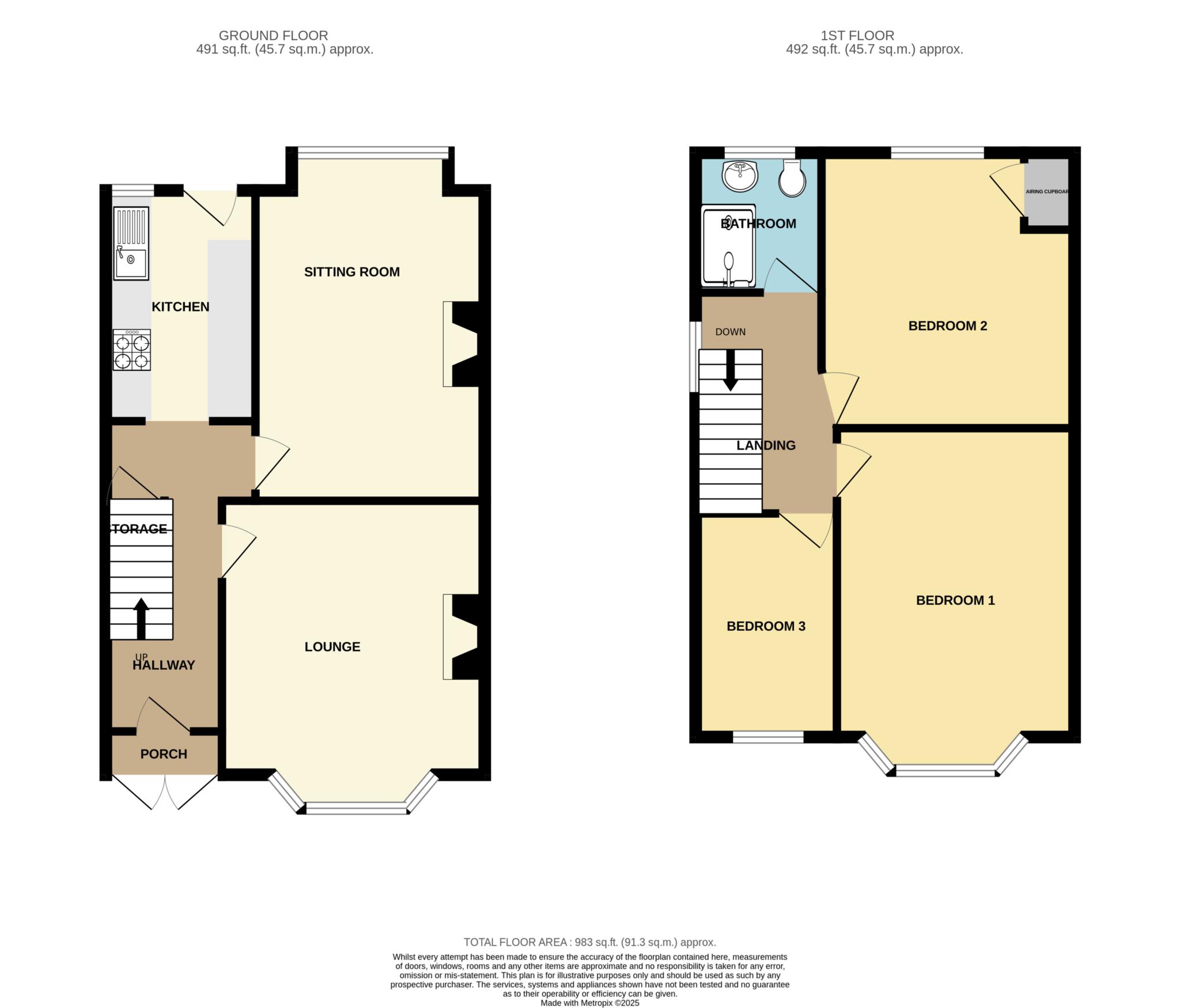- Deceptively spacious semi-detached home ready to move into
- Great living space with lounge, sitting room and fitted kitchen
- Three good size bedrooms and a modern three piece shower room
- Delightful rear garden that enjoys a southerly aspect
- No onward chain so ready to make it your own!
- uPVC double glazing and combi fired gas central heating
This deceptively spacious semi-detached home is full of charm and ready for you to move straight in. Thoughtfully maintained and offering further potential for a touch of aesthetic enhancement, it's perfect for those looking to make a home their own without needing to start from scratch.
Warm and welcoming from the outset, the property features uPVC double glazing and a gas central heating system with a combi boiler for added comfort. Step through the porch into a hallway that leads to a generous front lounge complete with a characterful fireplace and an elegant bay window. To the rear, the cosy sitting room features another fireplace and a box bay window that looks out onto the garden a lovely spot to unwind. The well-equipped fitted kitchen offers plenty of storage and workspace, ideal for everyday living.
Upstairs, you'll find three well-proportioned bedrooms, each offering a light and airy feel, along with a modern three-piece shower room.
Outside, the rear garden is a real treat a peaceful space with a charming brick-built outhouse, perfect for storage or creative use.
Ideally located within easy walking distance of local shops, sought-after primary and secondary schools, and Bebington train station, this home ticks all the boxes for convenience and community. Offered with no onward chain, it's a fantastic opportunity for buyers looking to settle into a well-positioned home with scope to personalise. Council tax band B. Freehold.
Porch - 5'5" (1.65m) x 2'0" (0.61m)
Hallway - 14'6" (4.42m) x 5'9" (1.75m)
Lounge - 14'4" (4.37m) Into Bay x 12'3" (3.73m)
Sitting Room - 16'3" (4.95m) Into Bay x 10'8" (3.25m)
Kitchen - 10'9" (3.28m) x 7'0" (2.13m)
Bedroom One - 16'0" (4.88m) Into Bay x 11'1" (3.38m)
Bedroom Two - 12'9" (3.89m) x 11'11" (3.63m)
Bedroom Three - 10'5" (3.18m) x 6'11" (2.11m)
Bathroom - 6'6" (1.98m) x 5'11" (1.8m)
Notice
Please note we have not tested any apparatus, fixtures, fittings, or services. Interested parties must undertake their own investigation into the working order of these items. All measurements are approximate and photographs provided for guidance only.

| Utility |
Supply Type |
| Electric |
Mains Supply |
| Gas |
Mains Supply |
| Water |
Mains Supply |
| Sewerage |
Mains Supply |
| Broadband |
Unknown |
| Telephone |
Unknown |
| Other Items |
Description |
| Heating |
Gas Central Heating |
| Garden/Outside Space |
Yes |
| Parking |
No |
| Garage |
No |
| Broadband Coverage |
Highest Available Download Speed |
Highest Available Upload Speed |
| Standard |
16 Mbps |
1 Mbps |
| Superfast |
80 Mbps |
20 Mbps |
| Ultrafast |
1800 Mbps |
220 Mbps |
| Mobile Coverage |
Indoor Voice |
Indoor Data |
Outdoor Voice |
Outdoor Data |
| EE |
Likely |
Likely |
Enhanced |
Enhanced |
| Three |
Likely |
Likely |
Enhanced |
Enhanced |
| O2 |
Likely |
Likely |
Enhanced |
Enhanced |
| Vodafone |
Likely |
Likely |
Enhanced |
Enhanced |
Broadband and Mobile coverage information supplied by Ofcom.