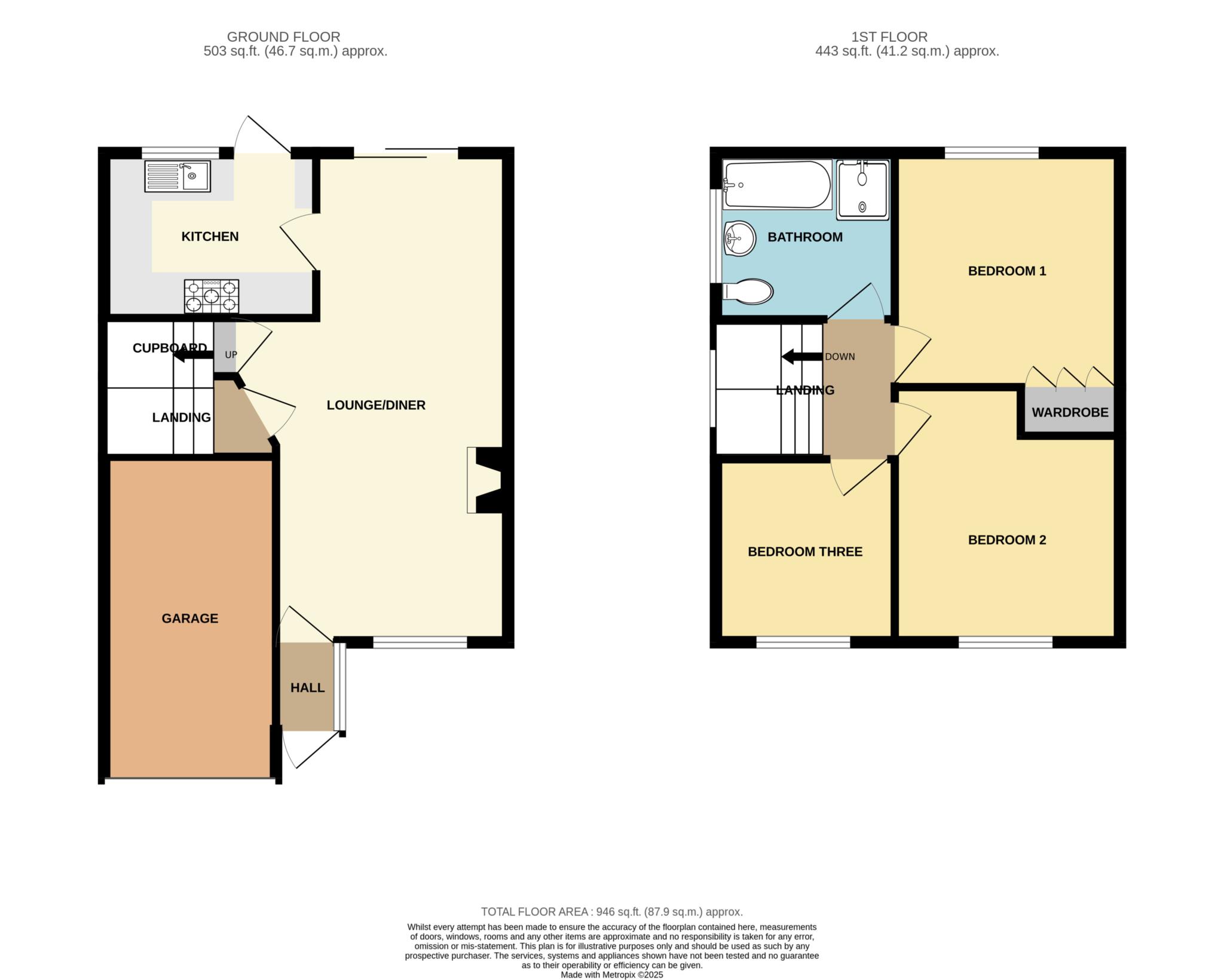- Immaculately presented semi-detached house with no onward chain
- Fantastic backdrop with open aspect overlooking farmers fields
- Great living space with lounge through dining room and fitted kitchen
- Three good size bedrooms and a four piece bathroom
- Garage, driveway and delightful south westerly rear garden
- uPVC double glazing and combi fired gas central heating
Welcome to this immaculately presented semi-detached home, perfectly positioned with a stunning open backdrop overlooking peaceful farmers' fields.
This beautifully maintained property offers a bright and airy feel throughout, featuring oak doors, uPVC double glazing, and efficient combi-fired gas central heating. Step inside to find a welcoming hall leading into a spacious open-plan lounge and dining room, complete with sliding patio doors that open out to the rear garden ideal for entertaining or simply relaxing and enjoying the view. The stylish fitted kitchen adds a modern touch to the ground floor layout.
Upstairs, you'll find three generously sized bedrooms and a modern four-piece bathroom, finished to a high standard with a touch of elegance.
Outside, the property continues to impress with a driveway providing off-road parking and access to the garage. The rear garden is a true highlight south-westerly facing and beautifully landscaped with a patio area that takes full advantage of the open rural outlook.
Offered for sale with no onward chain, this lovely home is within walking distance of local primary, secondary, and grammar schools, making it perfect for families or first-time buyers alike.
Early viewing is highly recommended to fully appreciate all this fantastic home has to offer! Council tax band C. Freehold.
Hall - 4'1" (1.24m) x 3'0" (0.91m)
Lounge Dining Room - 23'3" (7.09m) x 11'5" (3.48m) Max
Kitchen - 9'10" (3m) x 7'10" (2.39m)
Landing - 8'6" (2.59m) x 6'8" (2.03m)
Bedroom One - 11'3" (3.43m) x 10'6" (3.2m)
Bedroom Two - 11'9" (3.58m) Max x 10'6" (3.2m)
Bedroom Three - 8'8" (2.64m) x 8'6" (2.59m)
Bathroom - 8'6" (2.59m) x 8'1" (2.46m)
Garage - 15'6" (4.72m) x 8'2" (2.49m)
Notice
Please note we have not tested any apparatus, fixtures, fittings, or services. Interested parties must undertake their own investigation into the working order of these items. All measurements are approximate and photographs provided for guidance only.

| Utility |
Supply Type |
| Electric |
Mains Supply |
| Gas |
Mains Supply |
| Water |
Mains Supply |
| Sewerage |
Mains Supply |
| Broadband |
Unknown |
| Telephone |
Unknown |
| Other Items |
Description |
| Heating |
Gas Central Heating |
| Garden/Outside Space |
Yes |
| Parking |
Yes |
| Garage |
Yes |
| Broadband Coverage |
Highest Available Download Speed |
Highest Available Upload Speed |
| Standard |
6 Mbps |
0.7 Mbps |
| Superfast |
67 Mbps |
20 Mbps |
| Ultrafast |
1000 Mbps |
100 Mbps |
| Mobile Coverage |
Indoor Voice |
Indoor Data |
Outdoor Voice |
Outdoor Data |
| EE |
Enhanced |
Enhanced |
Enhanced |
Enhanced |
| Three |
Likely |
Likely |
Enhanced |
Enhanced |
| O2 |
Likely |
Likely |
Enhanced |
Enhanced |
| Vodafone |
Likely |
Likely |
Enhanced |
Enhanced |
Broadband and Mobile coverage information supplied by Ofcom.