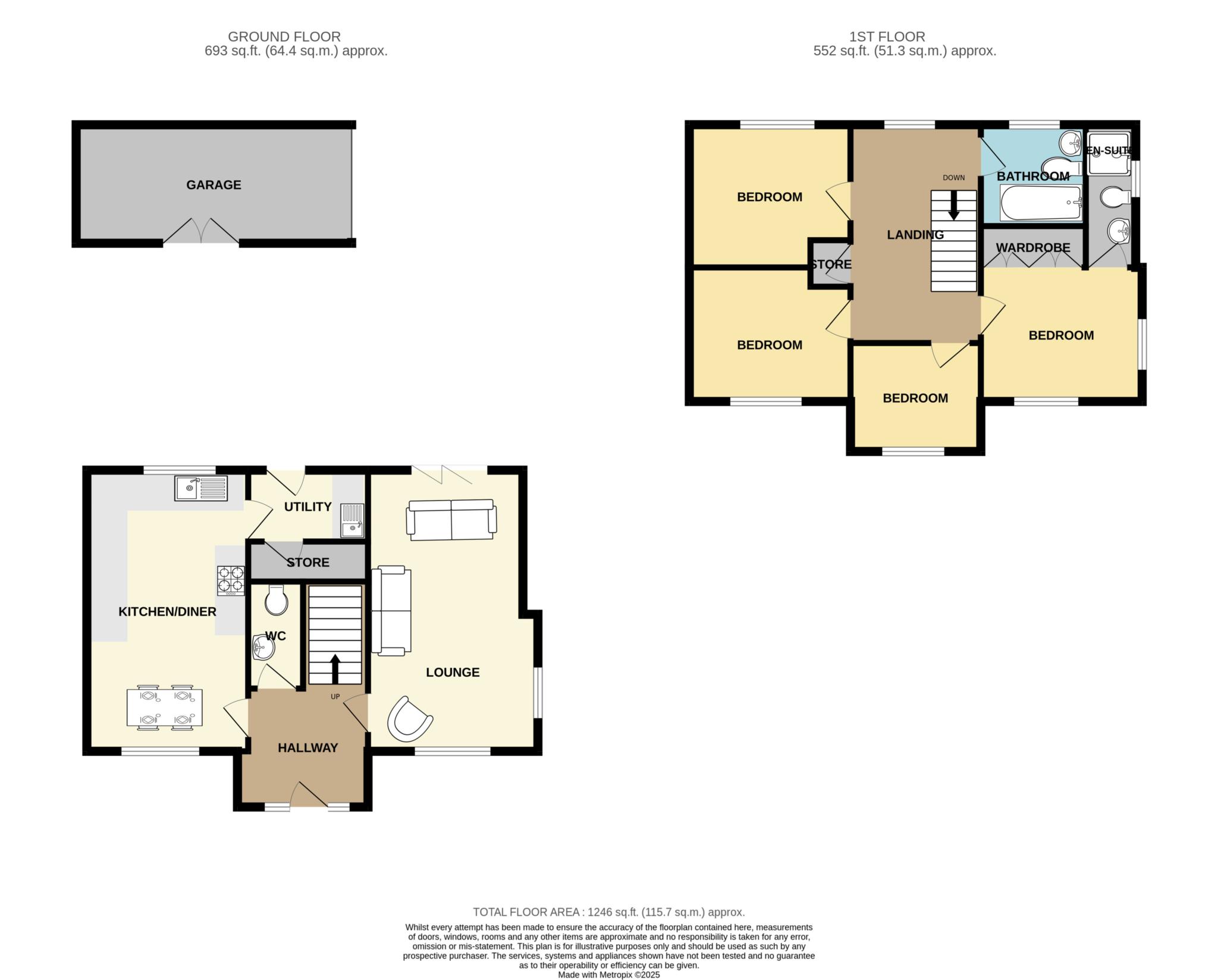- Detached Home with Four Bedrooms
- Open Plan Kitchen/Diner
- Utility & Downstairs WC
- Master bedroom with En-Suite
- Garden with Decked Area
- Garage
- Driveway to the Rear
This immaculately presented modern detached home offers stylish, spacious living perfect for growing families. Enjoying an enviable position overlooking open green space to the front, the property combines contemporary design with practicality, all within a peaceful and established residential area. From the moment you arrive, the home impresses with its double fronted design and well kept lawned front garden. Step inside to a welcoming reception hall, complete with a convenient cloakroom/W.C. The heart of the home is the beautifully proportioned through living room, a light and airy space with windows to the front and side. At the rear, elegant bi-fold doors open directly onto the garden, creating a seamless transition between indoor and outdoor living, ideal for entertaining or relaxing with the family. To the other side of the hallway, you'll find a generous open-plan kitchen and dining area. Designed with both function and style in mind, it offers an abundance of cupboard and worktop space, room for appliances, and plenty of space for a dining table and chairs. Dual aspect windows to the front and rear flood the space with natural light. Just off the kitchen is a practical utility room with space for a washing machine, a large walk-in storage cupboard, and a door leading out to the garden, a must-have for busy households. Upstairs, the home continues to impress with four well-proportioned bedrooms. The main bedroom benefits from built-in wardrobes and a modern en-suite shower room, while the remaining bedrooms are served by a stylish and contemporary family bathroom. Outside, the rear garden is perfect for both relaxing and entertaining. With a combination of lawn, decking, and a paved patio area, there's something for everyone to enjoy. To the rear of the property, a tarmac driveway provides off-road parking and leads to a detached garage, offering additional storage or parking space. This is a home that has been lovingly maintained by the current owners and is truly ready for its next chapter.
Entrance Hall - 8'5" (2.57m) x 7'8" (2.34m)
WC - 5'4" (1.63m) x 3'11" (1.19m)
Lounge - 18'2" (5.54m) x 11'1" (3.38m)
Kitchen - 18'0" (5.49m) x 10'3" (3.12m)
Bedroom One - 11'3" (3.43m) x 9'1" (2.77m)
En-Suite - 8'9" (2.67m) x 3'10" (1.17m)
Bedroom Two - 10'11" (3.33m) x 8'11" (2.72m)
Bedroom Three - 10'11" (3.33m) x 8'11" (2.72m)
Bedroom Four - 8'3" (2.51m) x 6'10" (2.08m)
Bathroom - 6'9" (2.06m) x 5'11" (1.8m)
Garage - 17'9" (5.41m) x 9'1" (2.77m)
Council Tax
Wirral Council, Band E
Notice
Please note we have not tested any apparatus, fixtures, fittings, or services. Interested parties must undertake their own investigation into the working order of these items. All measurements are approximate and photographs provided for guidance only.

| Utility |
Supply Type |
| Electric |
Mains Supply |
| Gas |
Mains Supply |
| Water |
Mains Supply |
| Sewerage |
Unknown |
| Broadband |
Unknown |
| Telephone |
Unknown |
| Other Items |
Description |
| Heating |
Not Specified |
| Garden/Outside Space |
No |
| Parking |
No |
| Garage |
No |
| Broadband Coverage |
Highest Available Download Speed |
Highest Available Upload Speed |
| Standard |
14 Mbps |
1 Mbps |
| Superfast |
48 Mbps |
9 Mbps |
| Ultrafast |
1800 Mbps |
220 Mbps |
| Mobile Coverage |
Indoor Voice |
Indoor Data |
Outdoor Voice |
Outdoor Data |
| EE |
Likely |
Likely |
Enhanced |
Enhanced |
| Three |
Likely |
Likely |
Enhanced |
Enhanced |
| O2 |
Enhanced |
Likely |
Enhanced |
Enhanced |
| Vodafone |
Likely |
Likely |
Enhanced |
Enhanced |
Broadband and Mobile coverage information supplied by Ofcom.