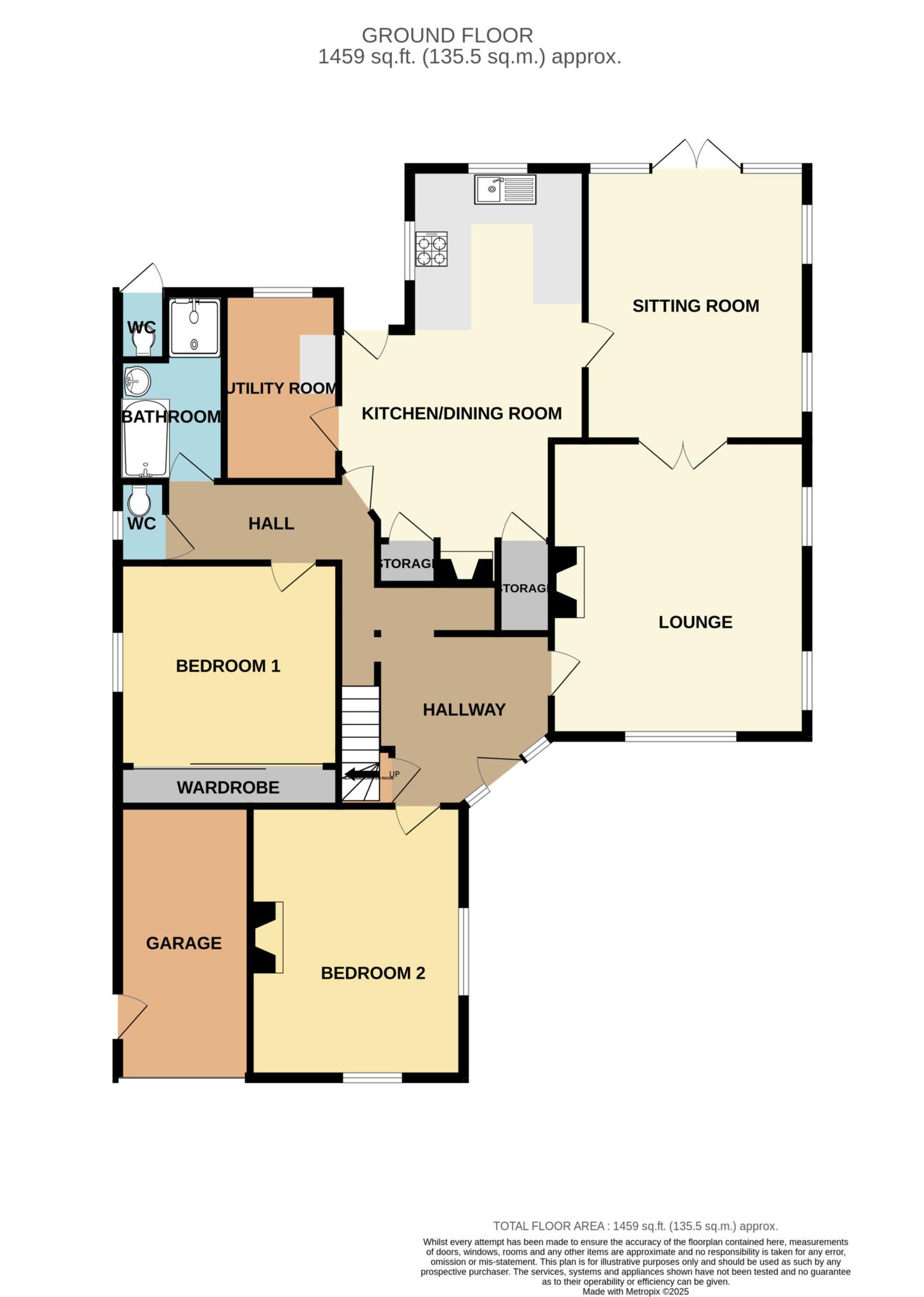- Charming, light and airy detached bungalow in sought after location
- Spacious living with lounge, sitting room, kitchen dining room and utility
- Two double bedrooms, bathroom and a separate wc
- Garage, driveway and a most divine, southerly garden
- No onward chain so ready to move straight into
- uPVC double glazing and gas central heating
Tucked away in a highly sought-after location, this charming and deceptively spacious detached bungalow is full of surprises and character. Occupying a generous plot, the property offers a wonderful blend of comfort and practicality, ideal for a wide range of buyers.
Step inside and you'll find a light and airy interior, with uPVC double glazing and gas central heating throughout. The welcoming hallway features elegant wood block flooring, which continues into the spacious lounge. This cosy space also boasts a fireplace and double doors that open into the sitting room perfect for relaxing or entertaining with further double doors leading out to the beautiful garden.
The kitchen dining room is well-fitted and ideal for family meals or hosting friends, while a handy utility room adds extra convenience. The bungalow offers two generous double bedrooms, with the master benefiting from stylish slide robes. A three-piece bathroom and a separate WC complete the ground floor.
From the hallway, a staircase leads up to a partially converted loft space, offering potential for further development, subject to the necessary consents.
Outside, the property continues to impress. A driveway to the front provides off-road parking and access to the garage, while to the rear lies a truly delightful garden, complete with a patio area an ideal spot to unwind and enjoy the surroundings whilst enjoying the southerly aspect.
Ideally located, this wonderful bungalow is just a short distance from local shops and transport links, making everyday living easy and convenient.
Offered for sale with no onward chain, this is a rare opportunity to secure a beautifully presented home in a prime location early viewing is highly recommended. Council tax band E. Freehold.
Hallway - 11'3" (3.43m) x 9'8" (2.95m)
Lounge - 16'6" (5.03m) x 14'3" (4.34m)
Sitting Room - 15'3" (4.65m) x 12'5" (3.78m)
Kitchen Dining Room - 22'3" (6.78m) x 13'9" (4.19m) Max
Utility Room - 10'3" (3.12m) x 6'5" (1.96m)
Bedroom One - 12'10" (3.91m) x 12'10" (3.91m) Into Wardrobe Recess
Bedroom Two - 15'2" (4.62m) x 11'11" (3.63m)
Bathroom - 5'11" (1.8m) x 5'9" (1.75m)
Separate WC - 4'2" (1.27m) x 2'8" (0.81m)
Notice
Please note we have not tested any apparatus, fixtures, fittings, or services. Interested parties must undertake their own investigation into the working order of these items. All measurements are approximate and photographs provided for guidance only.

| Utility |
Supply Type |
| Electric |
Mains Supply |
| Gas |
Mains Supply |
| Water |
Mains Supply |
| Sewerage |
Mains Supply |
| Broadband |
Unknown |
| Telephone |
Unknown |
| Other Items |
Description |
| Heating |
Gas Central Heating |
| Garden/Outside Space |
Yes |
| Parking |
Yes |
| Garage |
Yes |
| Broadband Coverage |
Highest Available Download Speed |
Highest Available Upload Speed |
| Standard |
16 Mbps |
1 Mbps |
| Superfast |
80 Mbps |
20 Mbps |
| Ultrafast |
1800 Mbps |
220 Mbps |
| Mobile Coverage |
Indoor Voice |
Indoor Data |
Outdoor Voice |
Outdoor Data |
| EE |
Likely |
Likely |
Enhanced |
Enhanced |
| Three |
Likely |
Likely |
Enhanced |
Enhanced |
| O2 |
Likely |
Likely |
Enhanced |
Enhanced |
| Vodafone |
Likely |
Likely |
Enhanced |
Enhanced |
Broadband and Mobile coverage information supplied by Ofcom.