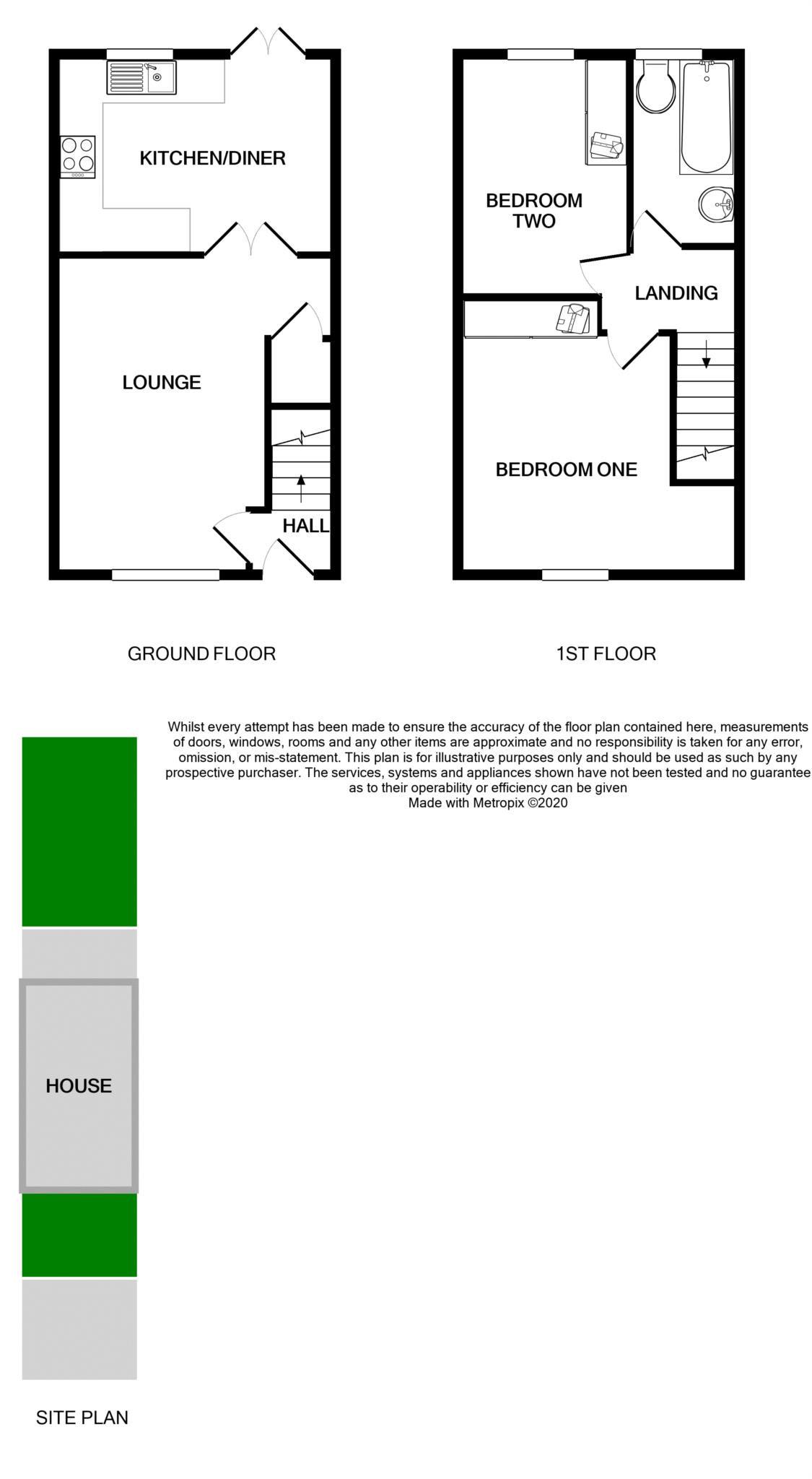- Modern Town House
- Two Double Bedrooms
- Fitted Kitchen Dining Room
- Stylish Bathroom
- Rear Garden With Patio Area
- Driveway & Off Road Parking
- uPVC Double Glazing & Combi Central Heating
- Energy Rating B
This beautifully presented two-bedroom modern townhouse offers thoughtfully designed accommodation that is ready to move straight into. Perfectly blending style and practicality, the property enjoys a sought-after cul-de-sac position, providing a peaceful setting with excellent access to local amenities.
The ground floor features an inviting entrance hall leading through to a spacious lounge, ideal for relaxing and entertaining. The heart of the home is the contemporary fitted kitchen and dining room, complete with integrated appliances and elegant double doors opening onto the rear garden creating a seamless indoor-outdoor living experience.
Upstairs, the first floor offers two generously proportioned double bedrooms, both presented to a high standard, along with a stylish family bathroom fitted with a sleek three-piece suite in white.
Externally, the property boasts off-road parking for two vehicles at the front, while the rear garden provides a private space perfect for outdoor dining or relaxing.
This appealing home is conveniently located within walking distance of Bromborough Retail Park, offering a wide selection of shops, restaurants, and leisure facilities. Excellent transport links are also within easy reach, including Spital train station (just a five-minute drive away) and several local bus routes. For commuters, the motorway network is easily accessible, providing quick connections to both Liverpool and Chester. A choice of well-regarded primary and secondary schools are also nearby, making this a perfect choice for families.
Hall - 5'3" (1.6m) x 3'9" (1.14m)
Lounge - 14'7" (4.45m) x 9'9" (2.97m)
Kitchen/Dining Room - 12'10" (3.91m) x 9'2" (2.79m)
Bedroom One - 12'8" (3.86m) Max x 12'11" (3.94m) Into Recess
Bedroom Two - 11'2" (3.4m) x 7'10" (2.39m)
Bathroom - 8'9" (2.67m) x 4'9" (1.45m)
Council Tax
Wirral Council, Band B
Notice
Please note we have not tested any apparatus, fixtures, fittings, or services. Interested parties must undertake their own investigation into the working order of these items. All measurements are approximate and photographs provided for guidance only.

| Utility |
Supply Type |
| Electric |
Mains Supply |
| Gas |
Mains Supply |
| Water |
Mains Supply |
| Sewerage |
None |
| Broadband |
None |
| Telephone |
None |
| Other Items |
Description |
| Heating |
Gas Central Heating |
| Garden/Outside Space |
Yes |
| Parking |
Yes |
| Garage |
No |
| Broadband Coverage |
Highest Available Download Speed |
Highest Available Upload Speed |
| Standard |
17 Mbps |
1 Mbps |
| Superfast |
80 Mbps |
20 Mbps |
| Ultrafast |
1800 Mbps |
220 Mbps |
| Mobile Coverage |
Indoor Voice |
Indoor Data |
Outdoor Voice |
Outdoor Data |
| EE |
Likely |
Likely |
Enhanced |
Enhanced |
| Three |
Likely |
Likely |
Enhanced |
Enhanced |
| O2 |
Likely |
Likely |
Enhanced |
Enhanced |
| Vodafone |
Enhanced |
Enhanced |
Enhanced |
Enhanced |
Broadband and Mobile coverage information supplied by Ofcom.