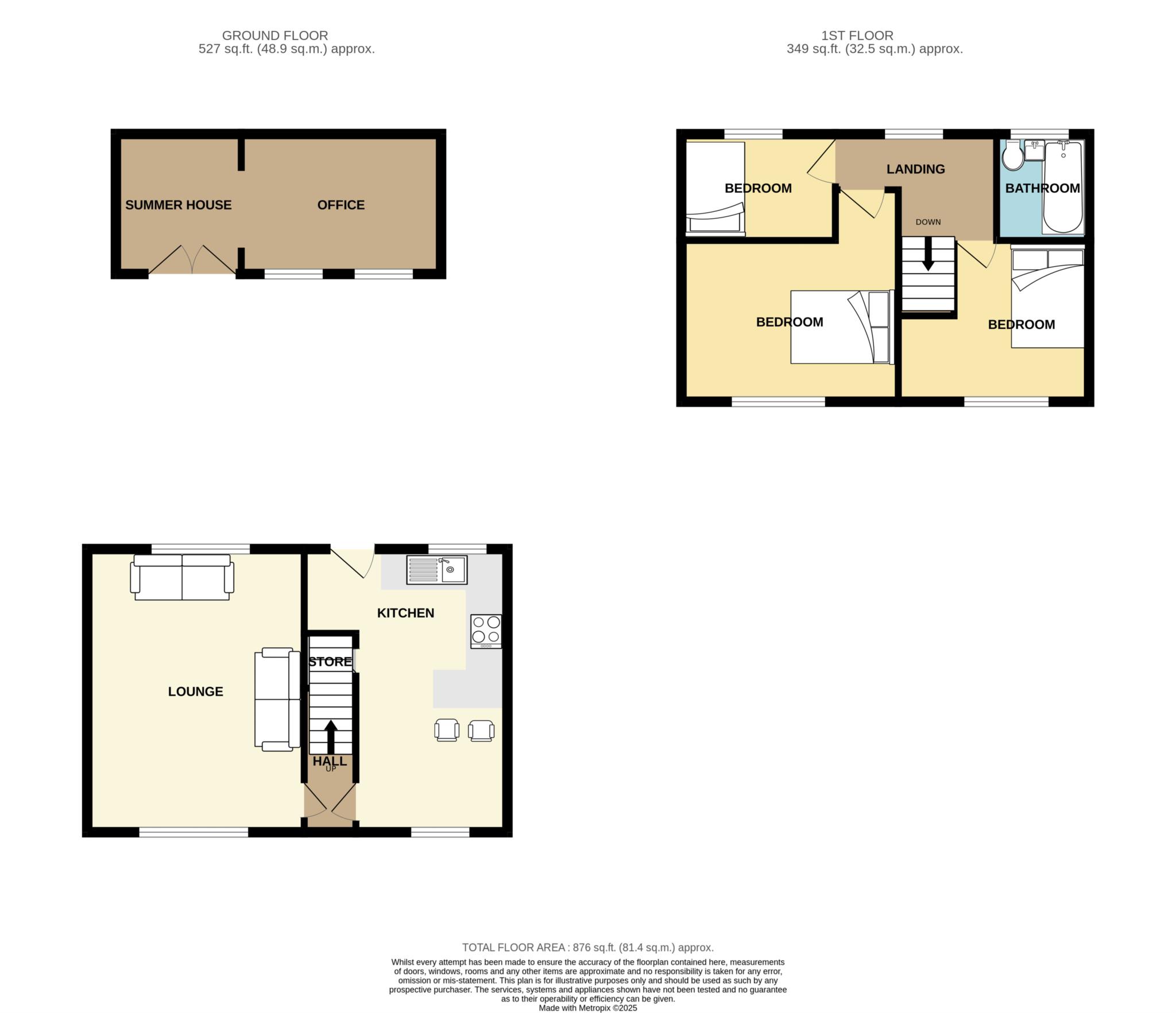- Mid Terrace with Three Bedrooms
- Open Plan Kitchen/Breakfast/Diner
- Located Next To Bromborough Village
- Modern Throughout
- Summer House/Office
- Garden to the Rear
- Driveway with Space for Two Cars
This well-presented three-bedroom mid-terrace home is perfect for growing families, first-time buyers, or anyone looking for a comfortable and versatile space to call their own. This much-loved home is now ready for a new chapter and it's open to offers.
Step inside via a central hallway, which provides a welcoming introduction to the property. To the left, you'll find a bright and inviting lounge a cosy space ideal for relaxing with family or entertaining guests. To the right, the modern kitchen features a handy breakfast bar and benefits from windows at both the front and rear, flooding the room with natural light. A rear door leads out to the garden, creating a seamless indoor-outdoor connection.
Upstairs, the home offers three good-sized bedrooms, perfect for family living, guest accommodation, or a home office. The compact bathroom may be small in size but offers plenty of space to meet your everyday needs, with smart layout and functionality.
Outside, the property continues to impress. To the front, there's a private driveway with space for two cars. To the rear, a delightful patio area opens up to a lawned garden a great place to unwind, play, or entertain. At the far end, you'll find a fantastic summer house, which can easily double as a home office, creative studio, or kids' playroom truly a versatile bonus to suit your lifestyle.
Lovingly maintained and full of potential, this is a home you can move straight into, with the opportunity to personalise and make it your own over time.
Entrance Hallway - 3'10" (1.17m) x 3'5" (1.04m)
Lounge - 16'0" (4.88m) x 12'7" (3.84m)
Kitchen - 16'3" (4.95m) Max x 11'2" (3.4m) Max
Narrowing to 8`9 x 6`10
Bedroom One - 12'11" (3.94m) Max x 10'9" (3.28m) Max
Narrowing to 9`3 x 2`9
Bedroom Two - 11'4" (3.45m) Max x 9'11" (3.02m) Max
Narrowing to 7`11 x 4`7
Bedroom Three - 8'11" (2.72m) x 6'5" (1.96m)
Bathroom - 4'6" (1.37m) x 4'6" (1.37m)
Summer House - 12'7" (3.84m) x 10'9" (3.28m)
Narrowing to 8`6 x 6`9
Council Tax
Wirral Council, Band A
Notice
Please note we have not tested any apparatus, fixtures, fittings, or services. Interested parties must undertake their own investigation into the working order of these items. All measurements are approximate and photographs provided for guidance only.

| Utility |
Supply Type |
| Electric |
Mains Supply |
| Gas |
Mains Supply |
| Water |
Mains Supply |
| Sewerage |
None |
| Broadband |
None |
| Telephone |
None |
| Other Items |
Description |
| Heating |
Not Specified |
| Garden/Outside Space |
No |
| Parking |
Yes |
| Garage |
No |
| Broadband Coverage |
Highest Available Download Speed |
Highest Available Upload Speed |
| Standard |
16 Mbps |
1 Mbps |
| Superfast |
80 Mbps |
20 Mbps |
| Ultrafast |
1800 Mbps |
220 Mbps |
| Mobile Coverage |
Indoor Voice |
Indoor Data |
Outdoor Voice |
Outdoor Data |
| EE |
Likely |
Likely |
Enhanced |
Enhanced |
| Three |
Likely |
Likely |
Enhanced |
Enhanced |
| O2 |
Enhanced |
Enhanced |
Enhanced |
Enhanced |
| Vodafone |
Likely |
Likely |
Enhanced |
Enhanced |
Broadband and Mobile coverage information supplied by Ofcom.