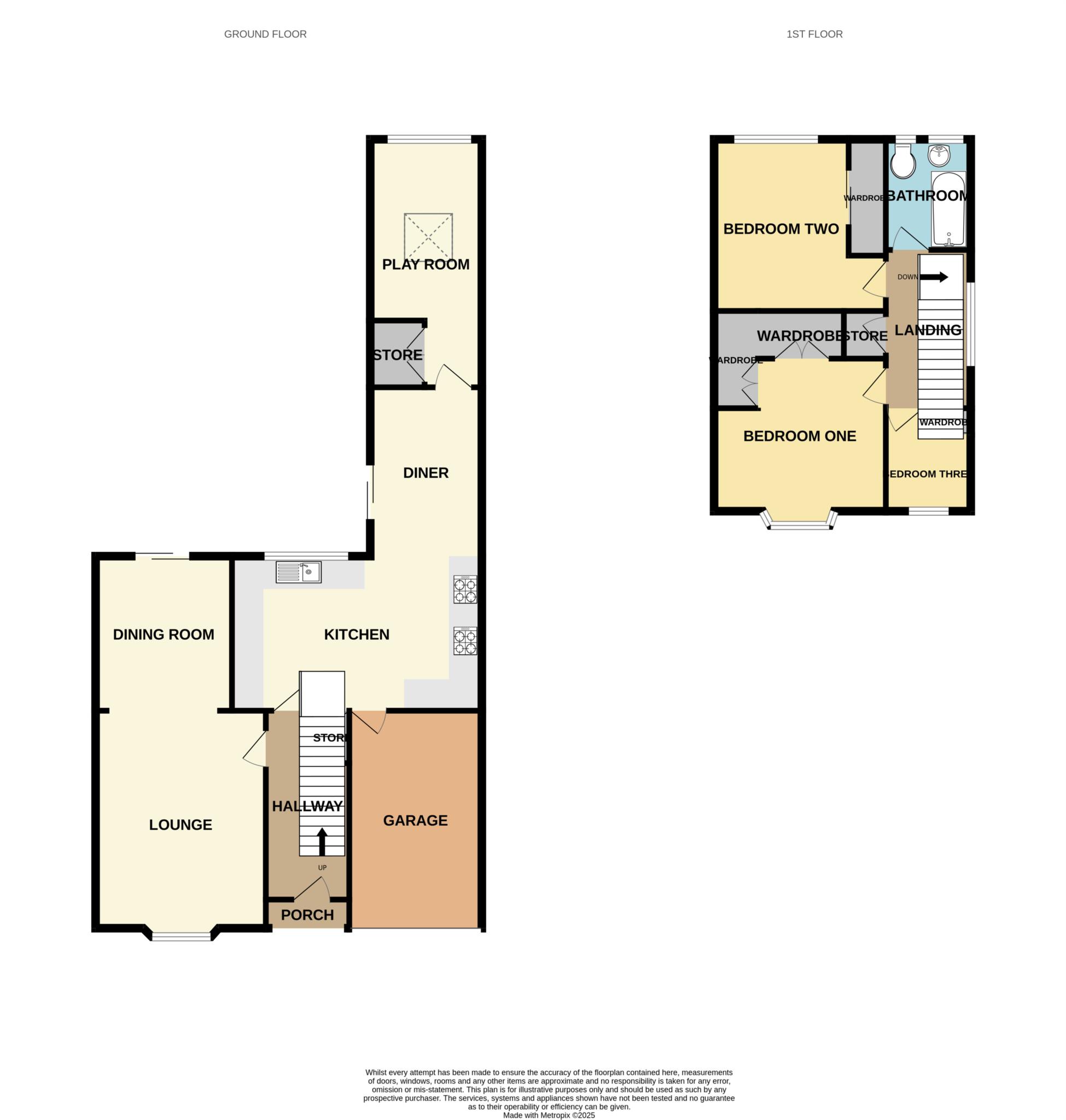- Extended Three Bedroom Semi Detached
- Four Reception Rooms
- Open Plan Kitchen/Diner
- All Bedrooms with Built in Wardrobes
- Stunning Garden
- Modern Throughout
This immaculately presented and modern extended semi-detached home offers spacious, well-planned accommodation with four versatile reception rooms ideal for contemporary family living. Stylish and practical throughout, this property is ready for you to move in and enjoy.
Step inside to a bright and welcoming hallway leading into a beautifully finished lounge, featuring a charming bay window and a feature fireplace with a living flame gas fire, creating a cosy and inviting atmosphere. The lounge opens into a through dining room, perfect for formal meals or relaxed entertaining.
At the heart of the home is a generous kitchen/diner, designed for both everyday living and social gatherings. The dining area flows effortlessly into an extended playroom a wonderfully flexible space that could serve as a play area, a home office, a pet-friendly retreat, or an additional lounge.
Upstairs, there are three well-proportioned bedrooms, each finished to a high standard, along with a stylish bathroom featuring a sleek three-piece suite.
Outside, the rear garden is mainly laid to lawn, enhanced by raised borders and a patio area, making it ideal for outdoor dining and family time. To the front, a driveway provides off-road parking and leads to a garage with up and over door, offering valuable storage or further parking.
This is a superb family home offering a rare combination of space, flexibility, and modern living in a highly sought-after residential location.
Hall - 12'4" (3.76m) x 5'10" (1.78m)
Lounge - 15'8" (4.78m) x 11'7" (3.53m)
Dining Room - 10'5" (3.18m) x 9'0" (2.74m)
Kitchen - 17'0" (5.18m) x 10'6" (3.2m)
Diner - 10'10" (3.3m) x 8'7" (2.62m)
Play Room - 17'9" (5.41m) x 8'5" (2.57m)
Bedroom One - 13'6" (4.11m) x 10'7" (3.23m)
Bedroom Two - 10'11" (3.33m) x 10'5" (3.18m)
Bedroom Three - 7'1" (2.16m) x 6'11" (2.11m)
Bathroom - 7'7" (2.31m) x 6'10" (2.08m)
Garage - 16'7" (5.05m) x 8'0" (2.44m)
Council Tax
Wirral Council, Band C
Notice
Please note we have not tested any apparatus, fixtures, fittings, or services. Interested parties must undertake their own investigation into the working order of these items. All measurements are approximate and photographs provided for guidance only.

| Utility |
Supply Type |
| Electric |
Mains Supply |
| Gas |
Mains Supply |
| Water |
Mains Supply |
| Sewerage |
Unknown |
| Broadband |
Unknown |
| Telephone |
Unknown |
| Other Items |
Description |
| Heating |
Not Specified |
| Garden/Outside Space |
No |
| Parking |
No |
| Garage |
No |
| Broadband Coverage |
Highest Available Download Speed |
Highest Available Upload Speed |
| Standard |
15 Mbps |
1 Mbps |
| Superfast |
56 Mbps |
14 Mbps |
| Ultrafast |
1800 Mbps |
220 Mbps |
| Mobile Coverage |
Indoor Voice |
Indoor Data |
Outdoor Voice |
Outdoor Data |
| EE |
Likely |
Likely |
Enhanced |
Enhanced |
| Three |
Likely |
Likely |
Enhanced |
Enhanced |
| O2 |
Likely |
Likely |
Enhanced |
Enhanced |
| Vodafone |
Likely |
Likely |
Enhanced |
Enhanced |
Broadband and Mobile coverage information supplied by Ofcom.