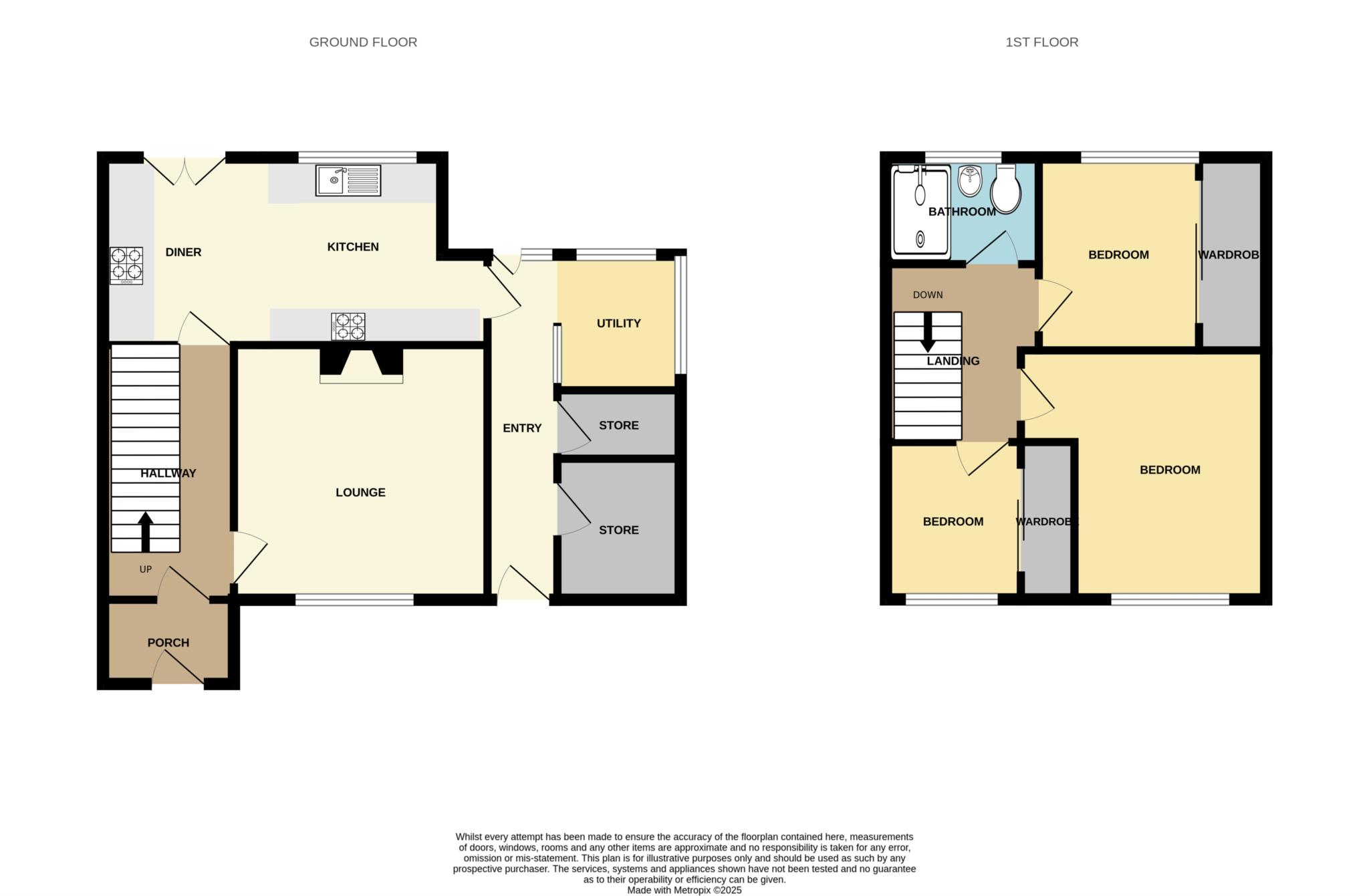- Modern End Terrace House
- Three Bedrooms
- Stunning Kitchen/Diner
- Lounge with Feature Log Burner
- On Street Parking
- Good Size Corner Plot with Large Garden
Set on a sizeable corner plot in a peaceful cul-de-sac just off Lyndale Avenue, this stunning and modern end-terrace home is truly one of a kind you won't find many like it!
Step through the entrance porch into a welcoming hallway that leads to a bright and spacious lounge with log burner, perfect for relaxing evenings. The real showstopper is the open-plan kitchen diner at the rear beautifully designed with sleek, contemporary finishes and complete with integrated appliances and space for dining. It's a dream space for both everyday living and entertaining.
To the side of the property, a large and incredibly versatile storage room houses two additional storerooms and a utility area. With an existing electricity supply and plenty of potential, this space could easily be re imagined as a home office, studio, or gym.
Upstairs, the first floor boasts three well-proportioned bedrooms and a modern shower room.
Outside, the rear garden is an absolute standout feature generously sized (we're talking football pitch vibes), ideal for children, pets, gardening, or simply enjoying the outdoors.
Whether you're upsizing, downsizing, or buying your first home, this property offers something truly special. Don't miss your chance to view this unique home! Parking arrangements are on street parking.
Porch - 6'7" (2.01m) x 3'7" (1.09m)
Hallway - 12'9" (3.89m) x 5'10" (1.78m)
Lounge - 12'11" (3.94m) x 12'6" (3.81m)
Kitchen/Diner - 19'4" (5.89m) Max x 9'7" (2.92m) Max
Bedroom One - 12'5" (3.78m) x 10'11" (3.33m)
Bedroom Two - 12'3" (3.73m) x 9'6" (2.9m)
Bedroom Three - 9'0" (2.74m) x 7'8" (2.34m)
Shower Room - 6'10" (2.08m) x 5'5" (1.65m)
Side Entrance Store - 16'10" (5.13m) x 5'5" (1.65m)
Store - 7'4" (2.24m) x 2'9" (0.84m)
Store - 7'0" (2.13m) x 6'10" (2.08m)
Utility Room - 7'0" (2.13m) x 6'0" (1.83m)
Council Tax
Wirral Council, Band A
Notice
Please note we have not tested any apparatus, fixtures, fittings, or services. Interested parties must undertake their own investigation into the working order of these items. All measurements are approximate and photographs provided for guidance only.

| Utility |
Supply Type |
| Electric |
Mains Supply |
| Gas |
Mains Supply |
| Water |
Mains Supply |
| Sewerage |
Unknown |
| Broadband |
Unknown |
| Telephone |
Unknown |
| Other Items |
Description |
| Heating |
Not Specified |
| Garden/Outside Space |
No |
| Parking |
No |
| Garage |
No |
| Broadband Coverage |
Highest Available Download Speed |
Highest Available Upload Speed |
| Standard |
19 Mbps |
1 Mbps |
| Superfast |
Not Available |
Not Available |
| Ultrafast |
1800 Mbps |
220 Mbps |
| Mobile Coverage |
Indoor Voice |
Indoor Data |
Outdoor Voice |
Outdoor Data |
| EE |
Likely |
Likely |
Enhanced |
Enhanced |
| Three |
Likely |
Likely |
Enhanced |
Enhanced |
| O2 |
Likely |
Likely |
Enhanced |
Enhanced |
| Vodafone |
Likely |
Likely |
Enhanced |
Enhanced |
Broadband and Mobile coverage information supplied by Ofcom.