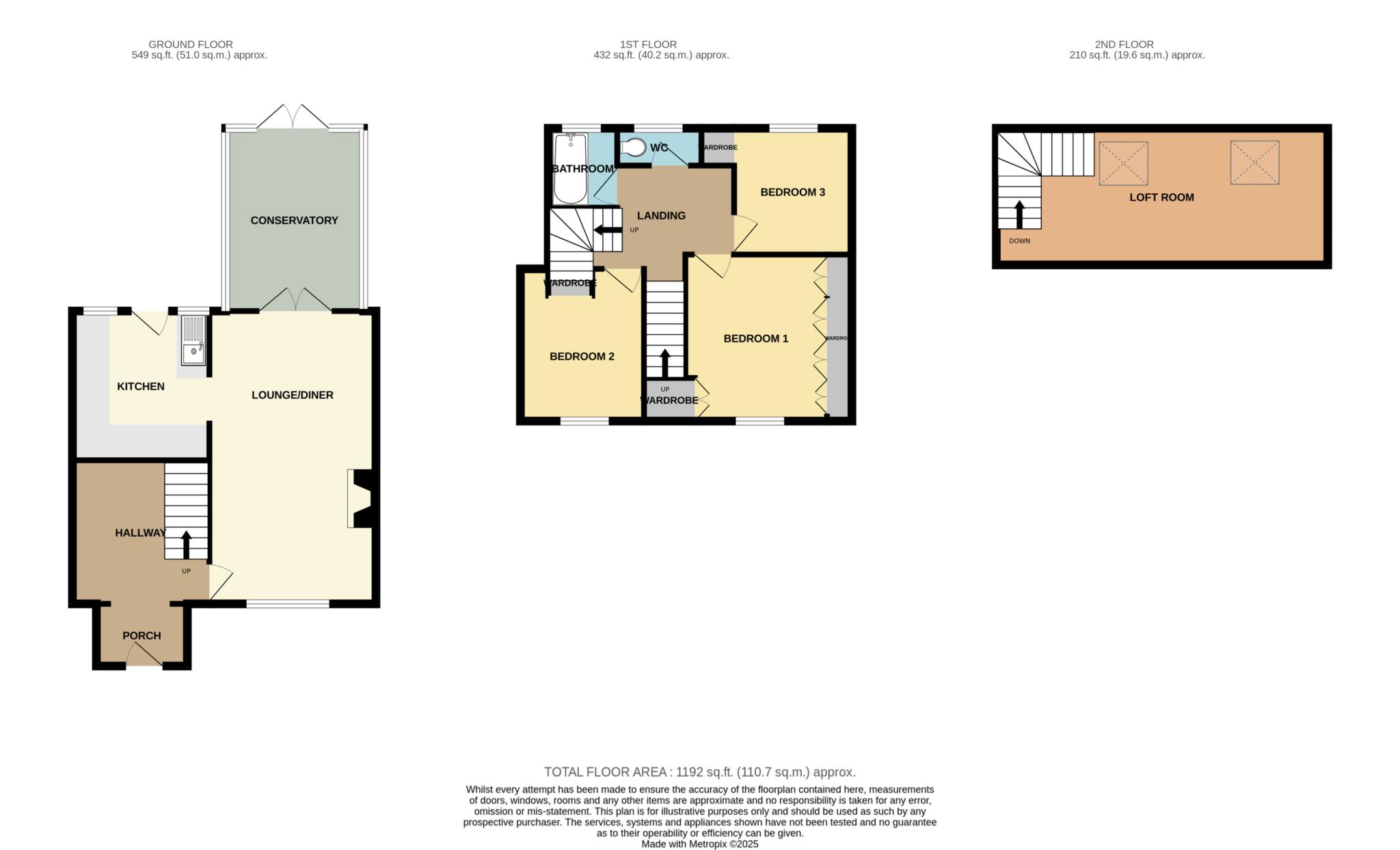- Deceptively spacious terraced home offering stylish living space
- Lounge dining room, conservatory and fitted kitchen
- Three good size bedrooms all with wardrobes, bathroom and wc
- Generous loft room- perfect for guests, a home office or hobby space
- Driveway with off road parking and a delightful rear garden
- uPVC double glazing and combi fired gas central heating
Welcome to this stylish and deceptively spacious terraced home, perfectly blending comfort, charm, and practicality. Thoughtfully maintained and featuring uPVC double glazing along with a combi-fired gas central heating system, this inviting property is ready to move straight into.
Step through the porch into the hallway, Step into the porch and hallway areas that could benefit from a little decorating and plastering, allowing you the perfect opportunity to add your own style. A generously sized lounge through to the dining room ideal for both relaxing evenings and entertaining guests leads to a bright and airy conservatory which overlooks the rear garden, creating a peaceful spot to unwind, while the well-equipped fitted kitchen offers ample storage and workspace.
Upstairs, you'll find three well-proportioned bedrooms, each complete with built-in wardrobes, a family bathroom, and a separate WC. A staircase from the landing leads to a spacious loft room, with restricted head height, currently used as a fourth bedroom perfect for guests, a home office, or hobby space.
Outside, the front of the property boasts a driveway providing off-road parking for two cars side by side. To the rear, a beautifully maintained garden awaits, featuring a charming patio and timber deck ideal for outdoor dining and relaxing in the warmer months.
Ideally located in a popular residential area, the property is within easy reach of local shops, reputable schools, and excellent transport links. A fantastic home that ticks all the boxes early viewing is highly recommended! Council tax band A. Freehold.
Porch - 6'2" (1.88m) x 4'3" (1.3m)
Hallway - 9'5" (2.87m) x 9'1" (2.77m)
Lounge Dining Room - 20'0" (6.1m) x 11'4" (3.45m)
Conservatory - 12'6" (3.81m) x 9'5" (2.87m)
Kitchen - 10'2" (3.1m) x 9'4" (2.84m)
Bedroom One - 11'4" (3.45m) x 11'11" (3.63m) Into Wardrobe Recess
Bedroom Two - 10'4" (3.15m) Into Wardrobe Recess x 8'5" (2.57m)
Bedroom Three - 8'5" (2.57m) x 8'0" (2.44m)
Bathroom - 5'5" (1.65m) x 4'8" (1.42m)
WC - 5'10" (1.78m) x 2'7" (0.79m)
Loft Room - 22'3" (6.78m) x 9'4" (2.84m) Max
Notice
Please note we have not tested any apparatus, fixtures, fittings, or services. Interested parties must undertake their own investigation into the working order of these items. All measurements are approximate and photographs provided for guidance only.

| Utility |
Supply Type |
| Electric |
Mains Supply |
| Gas |
Mains Supply |
| Water |
Mains Supply |
| Sewerage |
Mains Supply |
| Broadband |
Unknown |
| Telephone |
Unknown |
| Other Items |
Description |
| Heating |
Gas Central Heating |
| Garden/Outside Space |
Yes |
| Parking |
Yes |
| Garage |
No |
| Broadband Coverage |
Highest Available Download Speed |
Highest Available Upload Speed |
| Standard |
16 Mbps |
1 Mbps |
| Superfast |
80 Mbps |
20 Mbps |
| Ultrafast |
1800 Mbps |
220 Mbps |
| Mobile Coverage |
Indoor Voice |
Indoor Data |
Outdoor Voice |
Outdoor Data |
| EE |
Likely |
Likely |
Enhanced |
Enhanced |
| Three |
Likely |
Likely |
Enhanced |
Enhanced |
| O2 |
Enhanced |
Likely |
Enhanced |
Enhanced |
| Vodafone |
Likely |
Likely |
Enhanced |
Enhanced |
Broadband and Mobile coverage information supplied by Ofcom.