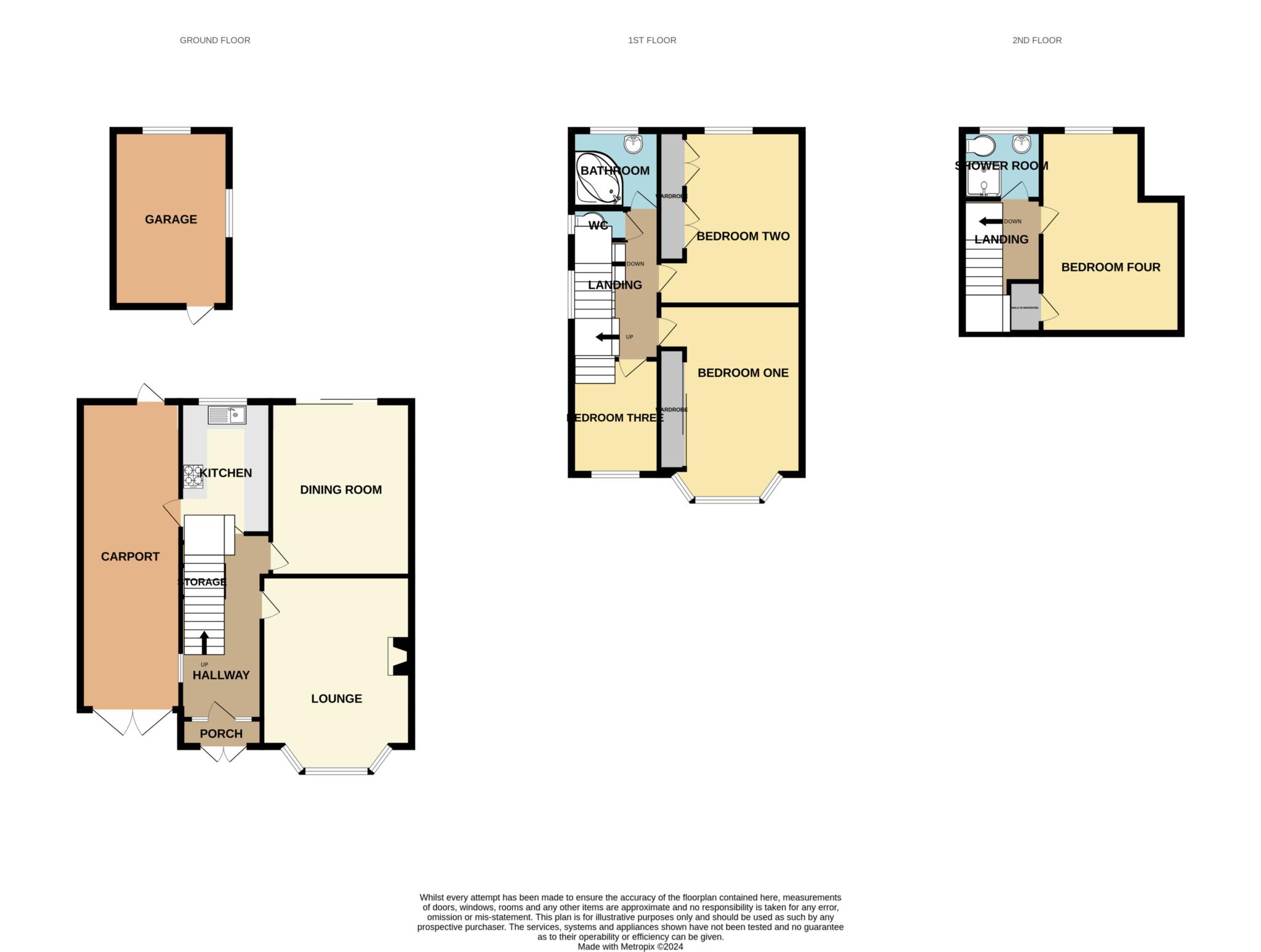- Immaculate and extended semi-detached home offering bags of space
- Generous living with lounge, dining room and fitted kitchen
- Three good size bedrooms, bathroom and wc to the first floor
- Fourth bedroom with walk in wardrobe and shower room to the second floor
- Driveway, covered carport, detached garage and south westerly garden
- No onward chain- making the move in experience smoother
Welcome to your future home—a charming extended semi-detached house nestled in the heart of a popular residential area! Conveniently located near local shops, schools, and excellent transport links, this property offers the perfect blend of comfort and accessibility. Step inside and discover a well-designed layout featuring a welcoming porch and hallway that lead you into the cosy lounge and dining room. The kitchen, equipped with modern appliances, is a culinary haven where you can whip up delicious meals. The first floor boasts three generously sized bedrooms, a bathroom, and a convenient separate WC. Ascend to the second floor and be delighted by a fourth bedroom, complete with a walk-in wardrobe and a contemporary shower room. The versatility of this space allows for a variety of uses, accommodating your lifestyle needs. This home is not just about interior charm; it's also about practicality. Enjoy the benefits of uPVC double glazing and combi fired gas central heating, ensuring a warm and energy-efficient environment throughout the seasons. Outside, the property presents a driveway with off-road parking, leading to a convenient, covered carport and a garage—ideal for your vehicles and additional storage needs. The rear of the house opens up to a delightful and generously sized garden, basking in the warmth of a south-westerly aspect. Imagine spending sunny afternoons in this peaceful outdoor space, creating memories with family and friends. One fantastic aspect of this property is its availability with no onward chain, streamlining the process and making your move-in experience smoother. Don't miss the chance to call this house your home—a perfect blend of comfort, convenience, and a delightful outdoor retreat awaits you! Council tax band C. Freehold.
Hallway - 6'8" (2.02m) x 15'2" (4.63m)
Lounge - 12'3" (3.73m) x 16'0" (4.87m)
Dining Room - 11'7" (3.54m) x 14'4" (4.38m)
Kitchen - 7'2" (2.18m) x 10'10" (3.3m)
Bedroom One - 11'9" (3.58m) x 16'1" (4.9m) Into Bay
Bedroom Two - 11'9" (3.57m) x 14'4" (4.38m)
Bedroom Three - 6'8" (2.02m) x 9'6" (2.89m)
Bathroom - 6'5" (1.96m) x 7'1" (2.16m)
Separate WC - 2'7" (0.79m) x 4'5" (1.35m)
Bedroom Four - 11'6" (3.5m) x 16'8" (5.07m)
Walk in Wardrobe - 6'8" (2.03m) x 3'5" (1.04m)
Shower Room - 5'9" (1.76m) x 6'6" (1.99m)
Car Port - 8'3" (2.51m) x 25'3" (7.7m)
Notice
Please note we have not tested any apparatus, fixtures, fittings, or services. Interested parties must undertake their own investigation into the working order of these items. All measurements are approximate and photographs provided for guidance only.
