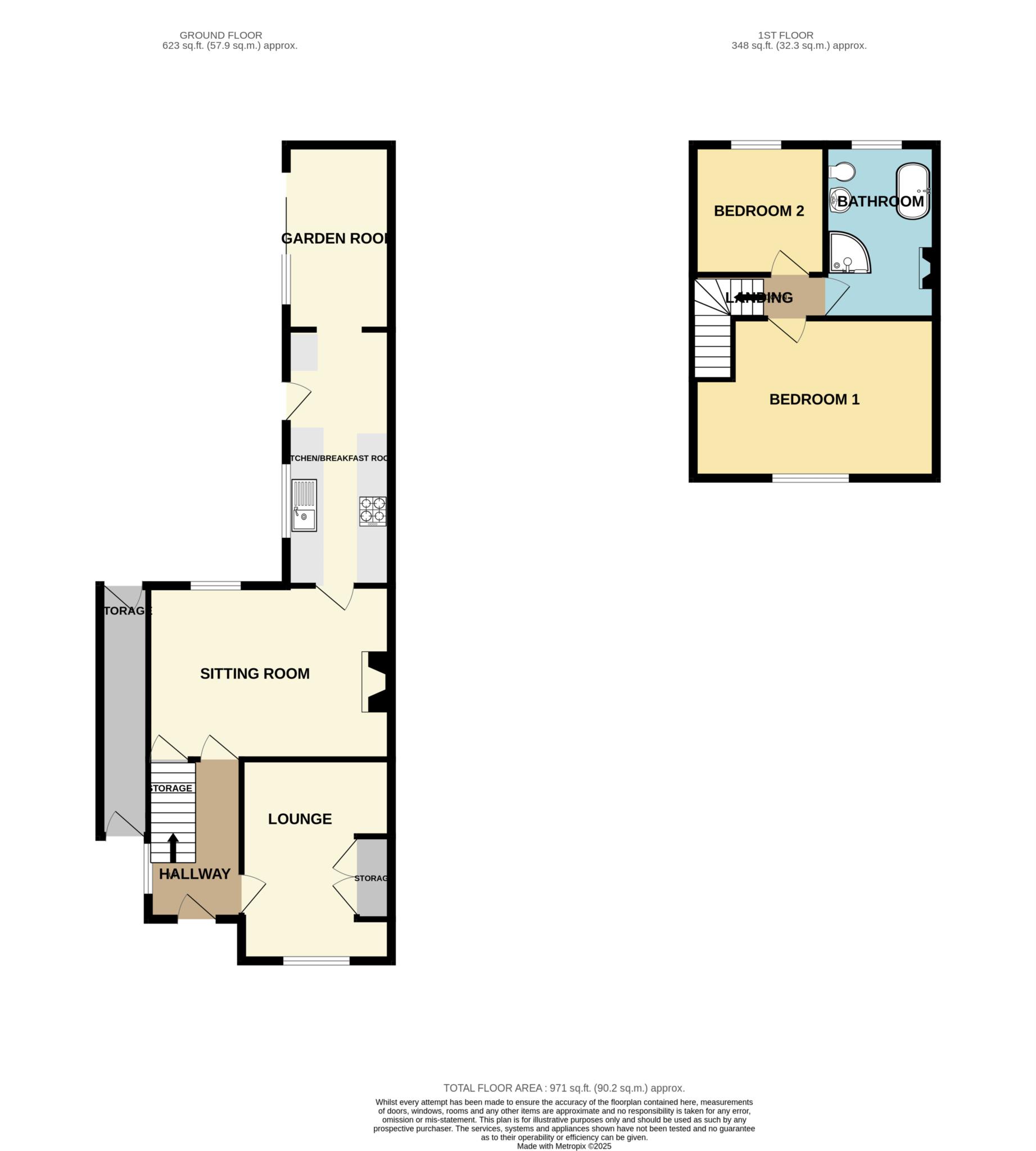- Beautifully presented semi-detached cottage oozing charm and character
- Spacious living with lounge and a sitting room with log burner
- Kitchen breakfast room and garden room
- Two double bedrooms and a stylish four piece bathroom with roll top bath
- Driveway with off road parking and lovely rear garden
- uPVC double glazing and combi fired gas central heating
Nestled in the heart of sleepy old Higher Bebington, this delightful semi-detached cottage is brimming with charm and character. Beautifully presented and fully modernised throughout, the property tastefully blends contemporary comforts with an array of original and quirky features making it a truly special home that's ready to move straight into.
Step inside and you'll find a welcoming hallway leading to a cosy lounge and an inviting sitting room complete with a log burner perfect for those colder evenings. The kitchen breakfast room is ideal for everyday living and entertaining alike, while the light-filled garden room offers a lovely spot to relax, with a sliding door opening out onto the rear garden.
Upstairs, there are two double bedrooms and a stylish four-piece bathroom that's full of vintage charm, featuring a roll top bath on elegant claw feet and a striking Victorian-style cast iron fireplace.
Outside, the property benefits from off-road parking for two cars side by side on the front driveway. To the rear, a small but enchanting garden provides a peaceful retreat with a patio area ideal for alfresco dining or morning coffee.
Tucked away in a quiet, characterful corner of Higher Bebington, this charming home is just a short stroll from local shops, schools, and amenities offering the perfect balance of tranquillity and convenience. Council tax band C. Freehold
Hallway - 10'5" (3.18m) x 6'1" (1.85m)
Lounge - 13'3" (4.04m) x 9'10" (3m)
Sitting Room - 16'0" (4.88m) x 11'5" (3.48m)
Kitchen Breakfast Room - 16'10" (5.13m) x 6'11" (2.11m)
Garden Room - 12'2" (3.71m) x 6'8" (2.03m)
Bedroom One - 10'9" (3.28m) x 16'6" (5.03m)
Bedroom Two - 8'7" (2.62m) x 8'11" (2.72m)
Bathroom - 12'0" (3.66m) x 7'2" (2.18m)
Notice
Please note we have not tested any apparatus, fixtures, fittings, or services. Interested parties must undertake their own investigation into the working order of these items. All measurements are approximate and photographs provided for guidance only.

| Utility |
Supply Type |
| Electric |
Mains Supply |
| Gas |
Mains Supply |
| Water |
Mains Supply |
| Sewerage |
Mains Supply |
| Broadband |
None |
| Telephone |
None |
| Other Items |
Description |
| Heating |
Gas Central Heating |
| Garden/Outside Space |
Yes |
| Parking |
Yes |
| Garage |
No |
| Broadband Coverage |
Highest Available Download Speed |
Highest Available Upload Speed |
| Standard |
6 Mbps |
0.7 Mbps |
| Superfast |
80 Mbps |
20 Mbps |
| Ultrafast |
1800 Mbps |
220 Mbps |
| Mobile Coverage |
Indoor Voice |
Indoor Data |
Outdoor Voice |
Outdoor Data |
| EE |
Likely |
Likely |
Enhanced |
Enhanced |
| Three |
Likely |
Likely |
Enhanced |
Enhanced |
| O2 |
Likely |
Likely |
Enhanced |
Enhanced |
| Vodafone |
Likely |
Likely |
Enhanced |
Enhanced |
Broadband and Mobile coverage information supplied by Ofcom.