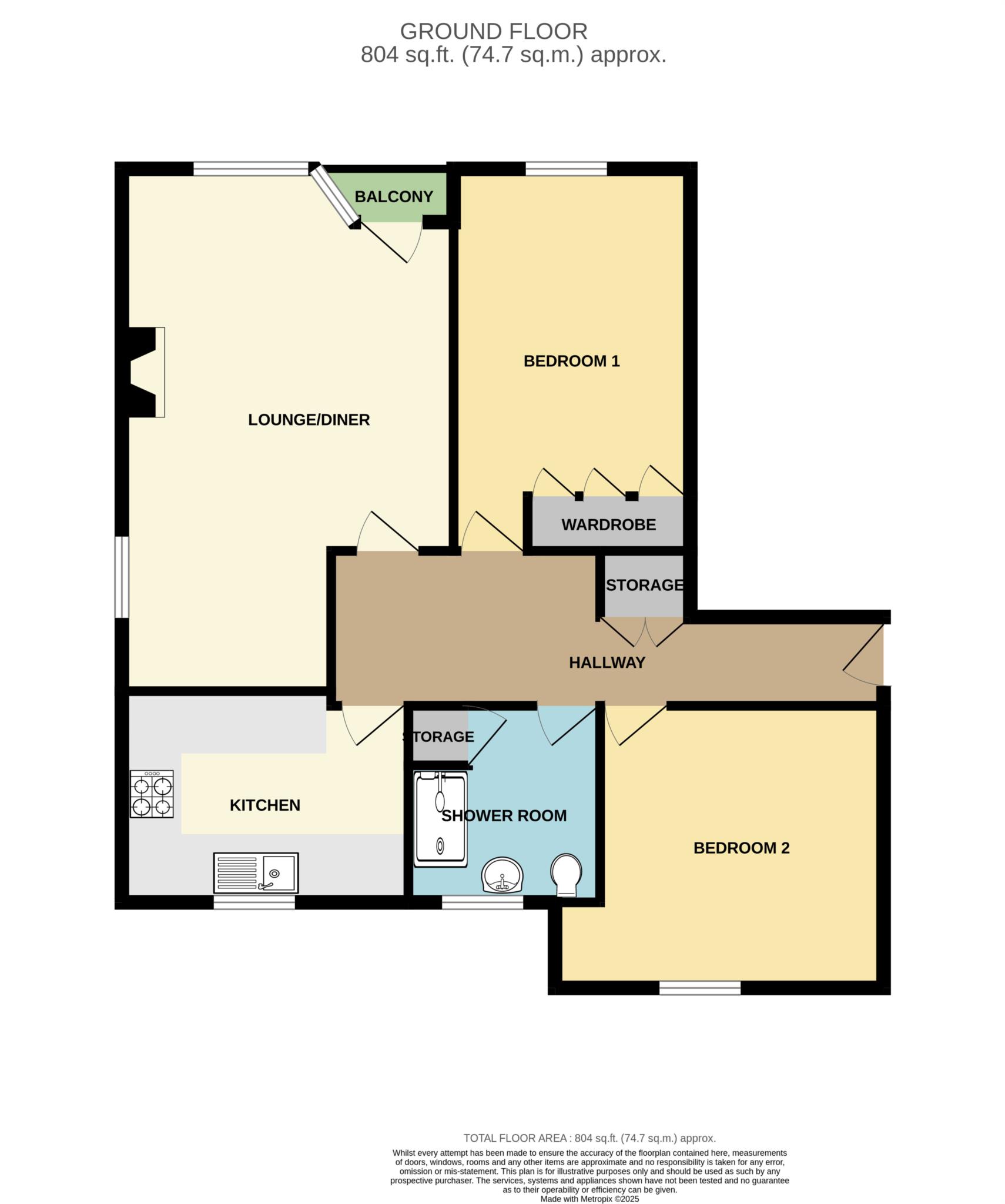- Spacious and immaculate second floor flat ready to move into
- Fantastic living space with lounge dining room and smart fitted kitchen
- Two double bedrooms and a stylish shower room
- Sought after location within walking distance of Spital train station
- No onward chain so ready to move in and make it your own
- uPVC double glazing and combi fired gas central heating
Welcome to this spacious and immaculately presented second-floor flat, ready for you to move straight in and start enjoying your new home. Benefiting from uPVC double glazing and combi-fired gas central heating, the property offers a warm and comfortable living environment throughout.
Step inside via the communal entrance into a private hallway, complete with a handy built-in storage cupboard. The bright and inviting lounge/dining room features an elegant fireplace and opens onto a charming small balcony, perfect for enjoying views over Spital and a morning coffee.
The smartly fitted kitchen offers both style and functionality, while two generously sized double bedrooms provide plenty of space to relax and unwind the master bedroom even boasts fitted wardrobes for added convenience. A sleek, modern three-piece shower room completes the accommodation.
Outside, you'll find well-maintained communal gardens to the rear, ideal for enjoying some outdoor time without the upkeep.
Perfectly positioned in the sought-after residential area of Spital, this lovely home is just a short stroll from Spital train station, local shops, and bus routes. Excellent motorway connections to Liverpool and Chester are also just minutes away, making commuting a breeze.
Offered for sale with no onward chain, this is a fantastic opportunity to make a beautiful and well-located flat your new home. Council tax band B. Leasehold subject to a half yearly service charge of £834 and a half yearly ground rent of £5. There are 39 years left on the lease.
Hallway - 23'2" (7.06m) Max x 6'3" (1.91m) Max
Lounge Dining Room - 21'2" (6.45m) Max x 13'5" (4.09m) Max
Kitchen - 11'7" (3.53m) x 8'7" (2.62m)
Bedroom One - 15'6" (4.72m) x 9'7" (2.92m)
Bedroom Two - 11'6" (3.51m) x 11'5" (3.48m)
Bathroom - 7'11" (2.41m) x 7'7" (2.31m)
Lease Length
39 Years
Notice
Please note we have not tested any apparatus, fixtures, fittings, or services. Interested parties must undertake their own investigation into the working order of these items. All measurements are approximate and photographs provided for guidance only.

| Utility |
Supply Type |
| Electric |
Mains Supply |
| Gas |
Mains Supply |
| Water |
Mains Supply |
| Sewerage |
Mains Supply |
| Broadband |
Unknown |
| Telephone |
Unknown |
| Other Items |
Description |
| Heating |
Gas Central Heating |
| Garden/Outside Space |
Yes |
| Parking |
No |
| Garage |
No |
| Broadband Coverage |
Highest Available Download Speed |
Highest Available Upload Speed |
| Standard |
7 Mbps |
0.8 Mbps |
| Superfast |
80 Mbps |
20 Mbps |
| Ultrafast |
1800 Mbps |
220 Mbps |
| Mobile Coverage |
Indoor Voice |
Indoor Data |
Outdoor Voice |
Outdoor Data |
| EE |
Enhanced |
Enhanced |
Enhanced |
Enhanced |
| Three |
Likely |
Likely |
Enhanced |
Enhanced |
| O2 |
Likely |
Likely |
Enhanced |
Enhanced |
| Vodafone |
Likely |
Likely |
Enhanced |
Enhanced |
Broadband and Mobile coverage information supplied by Ofcom.