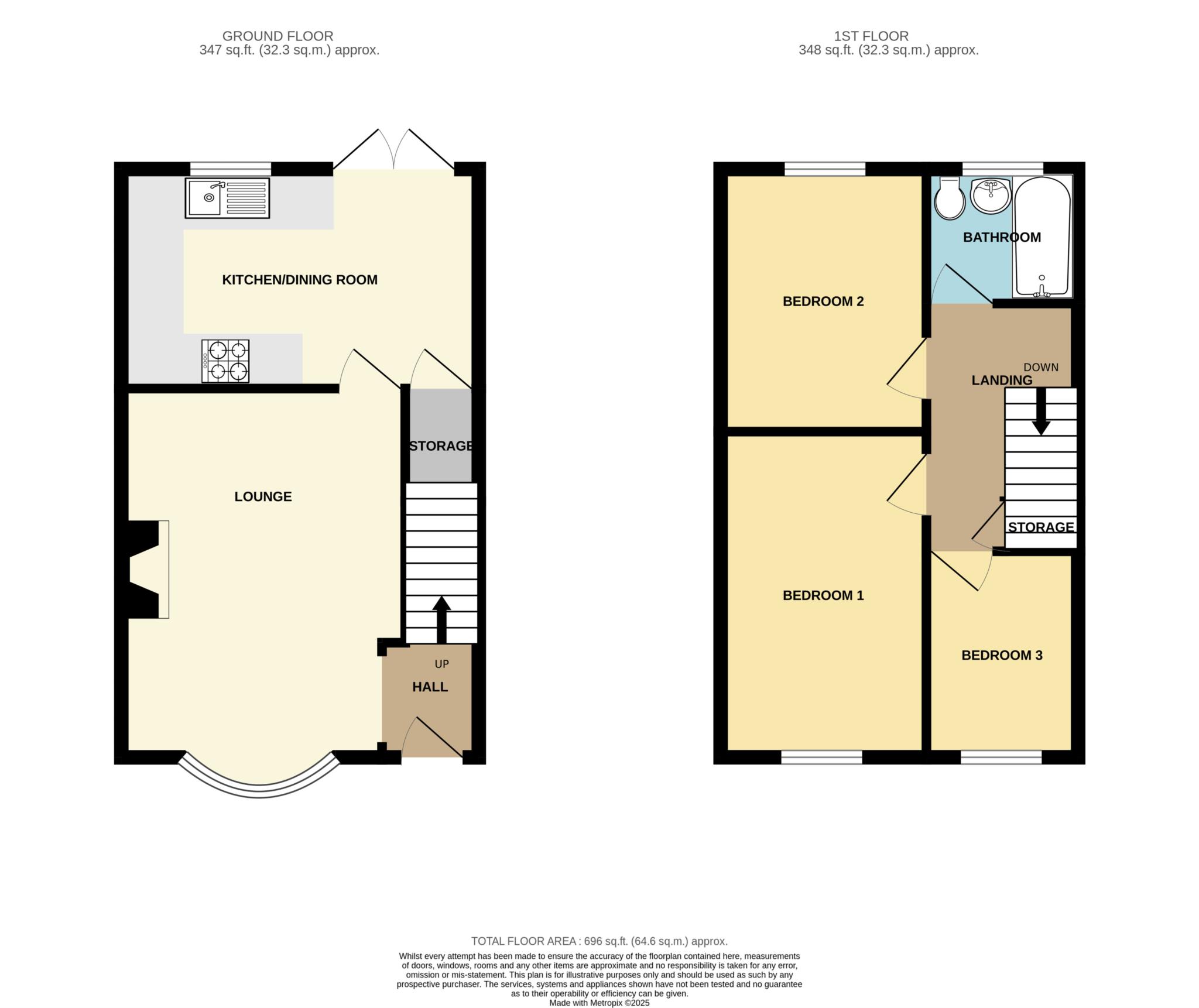- Beautifully presented town house ready to move in and enjoy from day one!
- Lounge with Amtico flooring, bow bay window and a log burner
- Smart fitted kitchen dining room with double doors out to the garden
- Three bedrooms and a stylish three piece bathroom
- Delightful garden with timber decked patio and garage to the rear
- uPVC double glazing and combi fired gas central heating
Welcome to this beautifully presented townhouse, ready for you to move straight in and start enjoying from day one. Thoughtfully maintained and tastefully styled, this charming home benefits from uPVC double glazing and efficient combi-fired gas central heating throughout.
Step inside to find a welcoming entrance hall leading to a bright and spacious lounge, complete with elegant Amtico flooring, a characterful bow bay window, and a cosy log burner perfect for relaxing evenings. The smartly fitted kitchen dining room is ideal for entertaining, featuring modern units and double doors that open out onto the delightful rear garden.
Upstairs, you'll find three well-proportioned bedrooms and a stylish three-piece bathroom, complete with a shower over the bath for added convenience.
Outside, the rear garden offers a tranquil retreat with a timber patio area, perfect for outdoor dining or simply unwinding. There is a garage en bloc to the rear, perfect for extra storage. To the front, the home is set back behind a pleasant green, adding to the sense of peace and space.
Ideally located in the popular residential area of Spital, this property is just a short distance from local schools, excellent transport links, and easy access to motorway networks making it a perfect choice for families, professionals, or anyone seeking comfort and convenience in a friendly community. Council tax band B. Freehold.
Hall - 7'2" (2.18m) x 3'11" (1.19m)
Lounge - 15'0" (4.57m) x 11'7" (3.53m)
Kitchen Dining Room - 14'7" (4.45m) x 8'11" (2.72m)
Bedroom One - 13'3" (4.04m) x 8'5" (2.57m)
Bedroom Two - 10'9" (3.28m) x 8'5" (2.57m)
Bedroom Three - 8'5" (2.57m) x 5'11" (1.8m)
Bathroom - 5'10" (1.78m) x 5'6" (1.68m)
Notice
Please note we have not tested any apparatus, fixtures, fittings, or services. Interested parties must undertake their own investigation into the working order of these items. All measurements are approximate and photographs provided for guidance only.

| Utility |
Supply Type |
| Electric |
Mains Supply |
| Gas |
Mains Supply |
| Water |
Mains Supply |
| Sewerage |
Mains Supply |
| Broadband |
Unknown |
| Telephone |
Unknown |
| Other Items |
Description |
| Heating |
Gas Central Heating |
| Garden/Outside Space |
Yes |
| Parking |
No |
| Garage |
Yes |
| Broadband Coverage |
Highest Available Download Speed |
Highest Available Upload Speed |
| Standard |
6 Mbps |
0.7 Mbps |
| Superfast |
80 Mbps |
20 Mbps |
| Ultrafast |
1800 Mbps |
220 Mbps |
| Mobile Coverage |
Indoor Voice |
Indoor Data |
Outdoor Voice |
Outdoor Data |
| EE |
Enhanced |
Enhanced |
Enhanced |
Enhanced |
| Three |
Likely |
Likely |
Enhanced |
Enhanced |
| O2 |
Likely |
Likely |
Enhanced |
Enhanced |
| Vodafone |
Likely |
Likely |
Enhanced |
Enhanced |
Broadband and Mobile coverage information supplied by Ofcom.