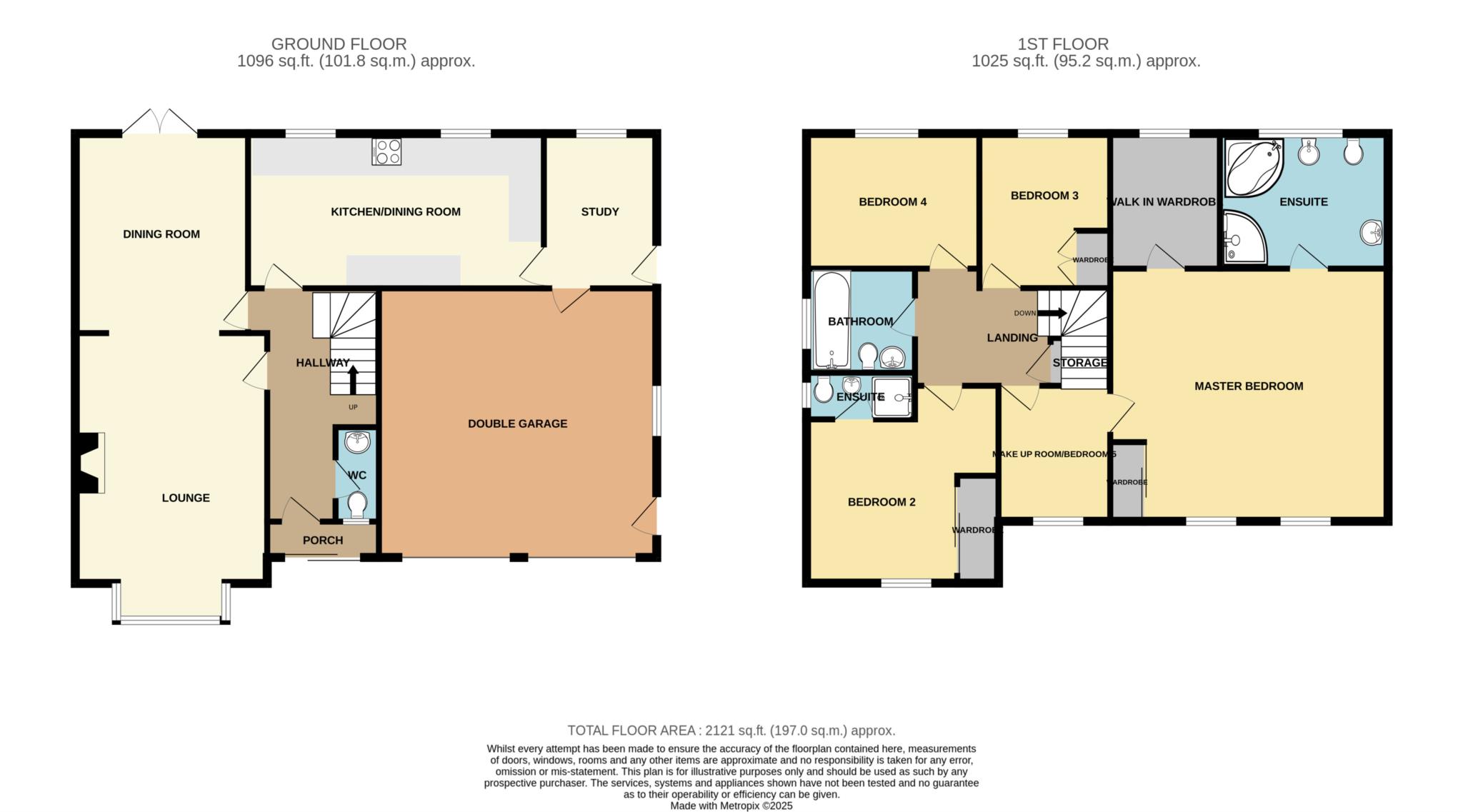- Spacious detached home enjoying an enviable position with stunning views
- Lounge, dining room, kitchen dining room, study and downstairs wc
- Master bedroom suite with make up room, walk in wardrobe and en-suite
- Second bedroom with en-suite, two further bedrooms and family bathroom
- Double garage, driveway and delightful private rear garden
- No onward chain and strong interest expected on this special home
Nestled in one of Spital's most sought-after locations, this extended detached home enjoys an enviable position with uninterrupted views over rolling farmland a truly peaceful setting for family life. The property is perfectly move-in ready, yet also presents a great opportunity to add your own stamp with some light aesthetic updating.
Inside, the spacious and versatile layout begins with a welcoming porch and hallway, along with a handy downstairs WC. The lounge flows openly into the dining room, creating a bright and sociable space ideal for relaxing or entertaining. There's also a generous kitchen dining room and a separate study perfect for home working or quiet retreat.
Upstairs, the standout master bedroom boasts walk-in wardrobes, a spacious five-piece en-suite bathroom, and a separate make-up room that could easily be used as an occasional fifth bedroom. The second bedroom also benefits from its own en-suite shower room, while two further bedrooms are served by a family bathroom.
Outside, the property continues to impress with a driveway offering off-road parking for several cars, leading to a double garage. To the rear, the garden enjoys a private setting with a patio area perfect for outdoor dining and enjoying the views.
Offered for sale with no onward chain, this is a rare chance to secure a spacious and well-located family home in a truly special spot. Early viewing is strongly recommended to avoid disappointment. Council tax band F. Freehold.
Hallway - 15'5" (4.7m) x 3'9" (1.14m)
Downstairs WC - 6'2" (1.88m) x 2'10" (0.86m)
Lounge - 18'10" (5.74m) Into Bay x 12'7" (3.84m)
Dining Room - 13'1" (3.99m) x 11'4" (3.45m)
Kitchen Dining Room - 19'5" (5.92m) x 10'2" (3.1m)
Study - 10'3" (3.12m) x 7'5" (2.26m)
Master Bedroom - 17'5" (5.31m) x 16'6" (5.03m)
Walk in Wardrobe - 8'11" (2.72m) x 6'7" (2.01m)
En-Suite Bathroom - 10'6" (3.2m) x 8'11" (2.72m)
Make up Room/Occasional Fifth Bedroom - 9'1" (2.77m) x 8'11" (2.72m)
Bedroom Two - 11'3" (3.43m) x 11'0" (3.35m)
En-Suite - 7'1" (2.16m) x 3'9" (1.14m)
Bedroom Three - 10'3" (3.12m) x 9'5" (2.87m)
Bedroom Four - 10'9" (3.28m) x 7'6" (2.29m)
Bathroom - 7'1" (2.16m) x 6'2" (1.88m)
Double Garage - 18'2" (5.54m) x 17'7" (5.36m)
Notice
Please note we have not tested any apparatus, fixtures, fittings, or services. Interested parties must undertake their own investigation into the working order of these items. All measurements are approximate and photographs provided for guidance only.

| Utility |
Supply Type |
| Electric |
Mains Supply |
| Gas |
Mains Supply |
| Water |
Mains Supply |
| Sewerage |
Mains Supply |
| Broadband |
Unknown |
| Telephone |
Unknown |
| Other Items |
Description |
| Heating |
Gas Central Heating |
| Garden/Outside Space |
Yes |
| Parking |
Yes |
| Garage |
Yes |
| Broadband Coverage |
Highest Available Download Speed |
Highest Available Upload Speed |
| Standard |
Unknown |
Unknown |
| Superfast |
Unknown |
Unknown |
| Ultrafast |
Unknown |
Unknown |
| Mobile Coverage |
Indoor Voice |
Indoor Data |
Outdoor Voice |
Outdoor Data |
| EE |
Unknown |
Unknown |
Unknown |
Unknown |
| Three |
Unknown |
Unknown |
Unknown |
Unknown |
| O2 |
Unknown |
Unknown |
Unknown |
Unknown |
| Vodafone |
Unknown |
Unknown |
Unknown |
Unknown |
Broadband and Mobile coverage information supplied by Ofcom.