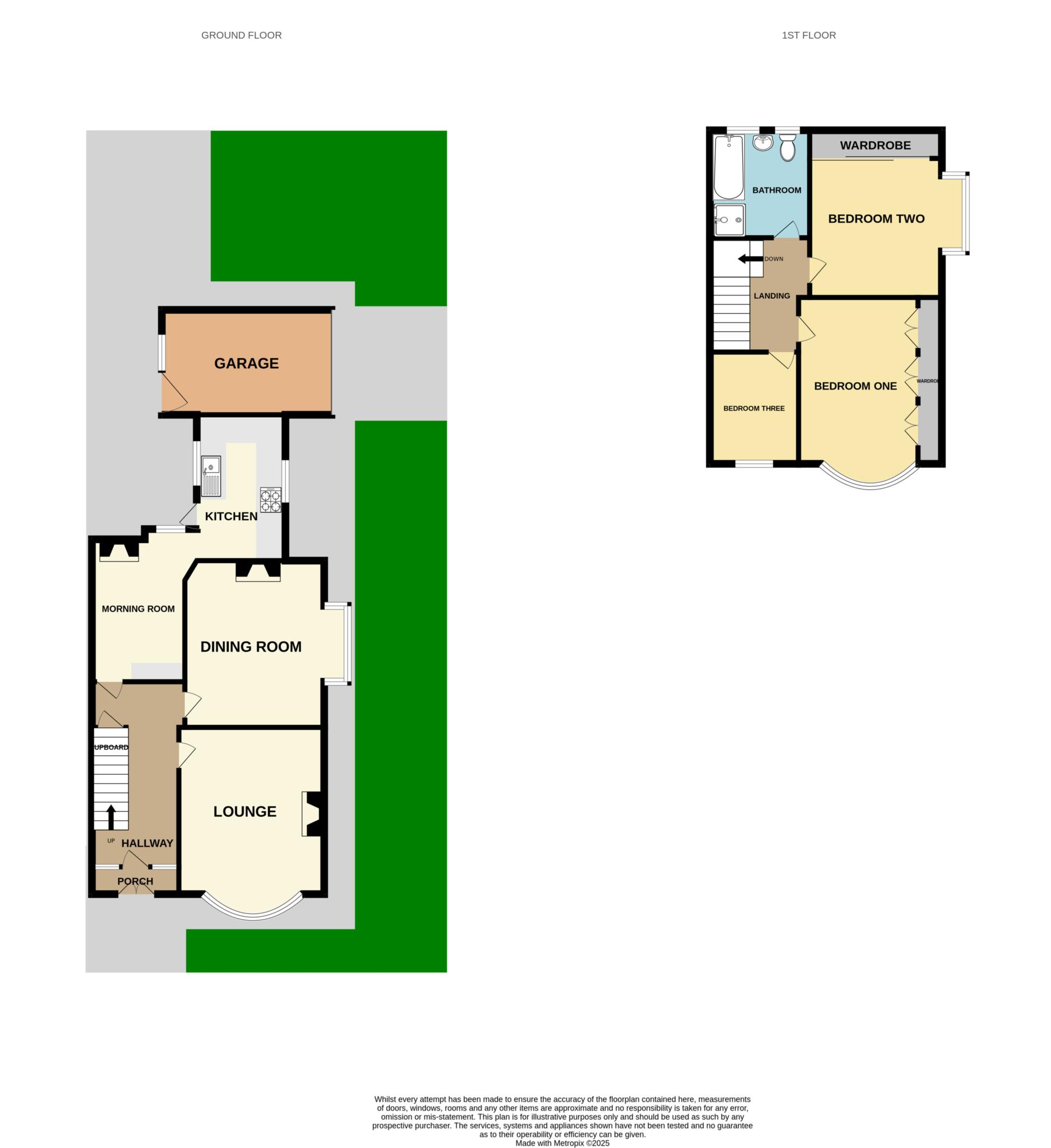- Beautiful and spacious semi-detached house in sought after location
- Fantastic living space with lounge,dining room, morning room and kitchen
- Three Good Size Bedrooms and a stylish four piece bathroom
- Garage and driveway with off road parking
- A most divine garden enjoying a southerly aspect
- Interior inspection is essential in order to appreciate this stunning home!
Welcome to this immaculate and beautifully presented semi-detached home, perfectly positioned on a generous corner plot. Light, airy, and full of charm, this lovely property offers a fantastic blend of character and comfort, ideal for families or those looking for extra space. Step through the welcoming porch into a bright hallway, where you will immediately notice the stunning parquet flooring that flows throughout the lounge, dining room, and morning room, adding a touch of timeless elegance to each space.The spacious lounge provides a perfect spot to relax, while the adjoining dining room and morning room are ideal for entertaining or enjoying a morning coffee.The well appointed kitchen offers ample storage and workspace. Upstairs, you will find three well proportioned bedrooms, along with a stylish four-piece family bathroom.Occupying a prime corner position, this home boasts a delightful wrap-around garden, thoughtfully planted with mature shrubs and borders, To the rear, a private, enclosed south-facing garden provides the perfect space for enjoying summer days, gardening, or dining al fresco. The property also benefits from a driveway and garage to the side, Situated in a popular residential area of Higher Bebington, the property is within walking distance of Storeton woods as well as local primary, secondary and grammar schools. There is a small selection of shops nearby with a more varied range available ten minutes walk away on Higher Bebington parade. Motorway networks with links to Liverpool and Chester are a five minute drive away. Freehold, Council tax band C.
Hallway - 14'2" (4.32m) x 6'4" (1.93m)
Lounge - 14'5" (4.39m) Into Bay x 11'2" (3.4m)
Dining Room - 12'10" (3.91m) x 12'4" (3.76m) Into Bay
Morning Room - 11'3" (3.43m) Max x 7'3" (2.21m)
Kitchen - 11'7" (3.53m) x 7'2" (2.18m)
Bedroom One - 14'5" (4.39m) Into Bay x 11'0" (3.35m) Into Wardrobe Recess
Bedroom Two - 12'11" (3.94m) Into Wardrobe Recess x 12'0" (3.66m) Into Bay
Bedroom Three - 8'7" (2.62m) x 6'7" (2.01m)
Bathroom - 8'3" (2.51m) x 7'8" (2.34m)
Notice
Please note we have not tested any apparatus, fixtures, fittings, or services. Interested parties must undertake their own investigation into the working order of these items. All measurements are approximate and photographs provided for guidance only.

| Utility |
Supply Type |
| Electric |
Mains Supply |
| Gas |
Mains Supply |
| Water |
Mains Supply |
| Sewerage |
Mains Supply |
| Broadband |
None |
| Telephone |
None |
| Other Items |
Description |
| Heating |
Gas Central Heating |
| Garden/Outside Space |
Yes |
| Parking |
Yes |
| Garage |
Yes |
| Broadband Coverage |
Highest Available Download Speed |
Highest Available Upload Speed |
| Standard |
14 Mbps |
1 Mbps |
| Superfast |
66 Mbps |
20 Mbps |
| Ultrafast |
1800 Mbps |
220 Mbps |
| Mobile Coverage |
Indoor Voice |
Indoor Data |
Outdoor Voice |
Outdoor Data |
| EE |
Likely |
Likely |
Enhanced |
Enhanced |
| Three |
Likely |
Likely |
Enhanced |
Enhanced |
| O2 |
Enhanced |
Enhanced |
Enhanced |
Enhanced |
| Vodafone |
Enhanced |
Enhanced |
Enhanced |
Enhanced |
Broadband and Mobile coverage information supplied by Ofcom.