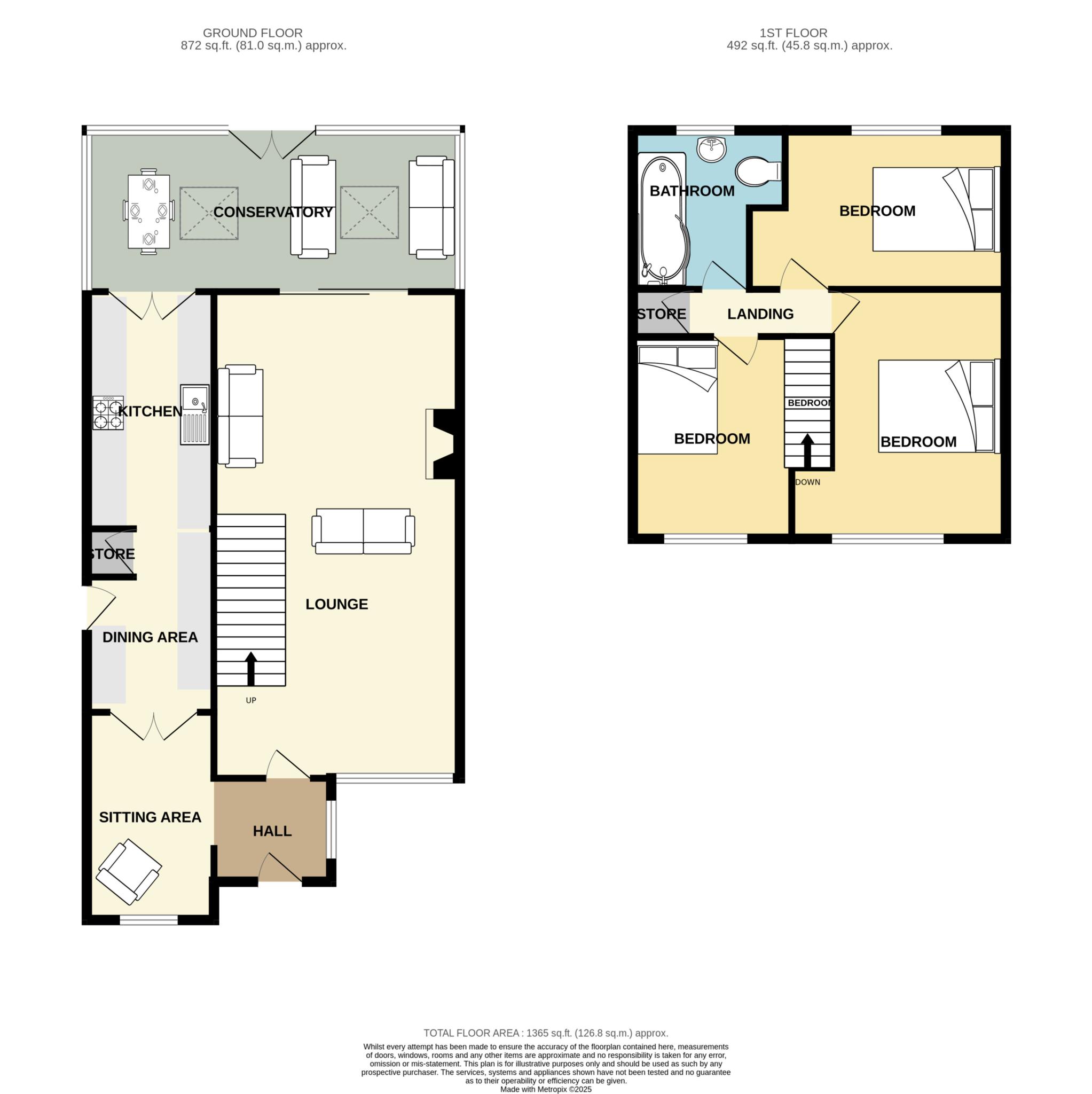- Semi Detached with Three Bedrooms
- Open Aspect on To the Woods At The Rear
- Set on A Generous Plot
- Modern Throughout/Ready To Move In To
- Three Reception Rooms
- Conservatory
- Spacious Accommodation
From the front, this charming three-bedroom semi-detached home may seem modest but step inside and you'll be amazed at what lies beyond. Set on a large and truly stunning plot that backs directly onto beautiful woodland, this property is a true TARDIS deceptively spacious and full of delightful surprises at every turn.
To the left of the entrance, the home unfolds into a generous open-plan layout, beginning with a welcoming entrance hall that flows seamlessly into the sitting room, dining area, and contemporary kitchen. The space continues into a light-filled conservatory that brings the outside in, offering year-round enjoyment of the beautiful surroundings. Meanwhile, to the right of the entrance lies a separate lounge the perfect retreat for cosy evenings or a quiet reading room away from the main living areas.
Upstairs, you'll find three immaculately presented bedrooms, each offering a comfortable and stylish sanctuary. A modern family bathroom completes the first-floor accommodation.
But the real star of the show lies beyond the conservatory doors the exceptional rear garden. Stretching far beyond what you'd expect, the garden offers a wonderful mix of patio and seating areas ideal for entertaining, a dedicated vegetable patch I also spotted home-grown cabbages ready to harvest, with a sense of peace and privacy that's hard to find. With an open aspect backing directly onto the woods, this garden feels more like a private retreat than a suburban backyard.
This property truly has to be seen to be believed a unique opportunity for those seeking space, privacy, and a connection to nature, all wrapped up in a deceptively understated package. Please note that the owner of this property is a 'Connected Person' to Lesley Hooks Estate Agents, as defined by the Estate Agents Act 1979.
Entrance Hall - 6'10" (2.08m) x 5'6" (1.68m)
Lounge - 22'11" (6.99m) x 12'1" (3.68m)
Sitting Area - 12'0" (3.66m) x 7'7" (2.31m)
Dining Area - 10'1" (3.07m) x 8'0" (2.44m)
Kitchen - 12'9" (3.89m) x 8'6" (2.59m)
Conservatory - 20'2" (6.15m) x 9'11" (3.02m)
Bedroom One - 14'5" (4.39m) x 11'0" (3.35m) Max
Bedroom Two - 12'0" (3.66m) x 14'0" (4.27m) Max
Bedroom Three - 11'5" (3.48m) x 8'4" (2.54m)
Bathroom - 8'3" (2.51m) Max x 7'7" (2.31m)
Council Tax
Wirral Council, Band C
Notice
Please note we have not tested any apparatus, fixtures, fittings, or services. Interested parties must undertake their own investigation into the working order of these items. All measurements are approximate and photographs provided for guidance only.

| Utility |
Supply Type |
| Electric |
Mains Supply |
| Gas |
Mains Supply |
| Water |
Mains Supply |
| Sewerage |
Mains Supply |
| Broadband |
Unknown |
| Telephone |
None |
| Other Items |
Description |
| Heating |
Not Specified |
| Garden/Outside Space |
No |
| Parking |
No |
| Garage |
No |
| Broadband Coverage |
Highest Available Download Speed |
Highest Available Upload Speed |
| Standard |
6 Mbps |
0.8 Mbps |
| Superfast |
74 Mbps |
20 Mbps |
| Ultrafast |
1800 Mbps |
220 Mbps |
| Mobile Coverage |
Indoor Voice |
Indoor Data |
Outdoor Voice |
Outdoor Data |
| EE |
Enhanced |
Enhanced |
Enhanced |
Enhanced |
| Three |
Likely |
Likely |
Enhanced |
Enhanced |
| O2 |
Likely |
Likely |
Enhanced |
Enhanced |
| Vodafone |
Likely |
Likely |
Enhanced |
Enhanced |
Broadband and Mobile coverage information supplied by Ofcom.